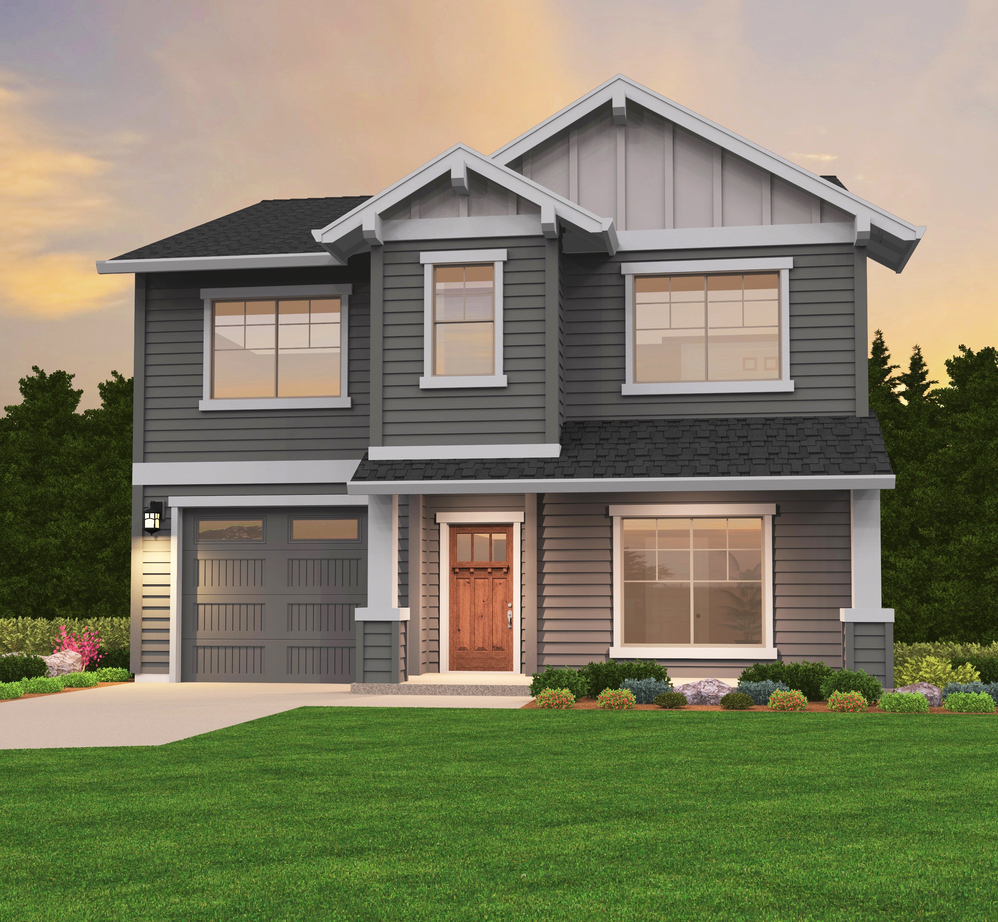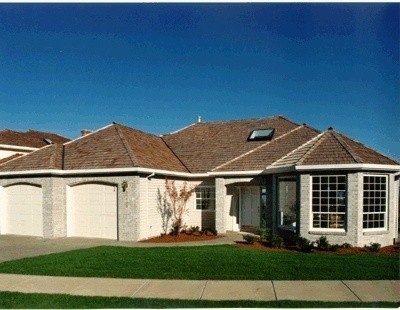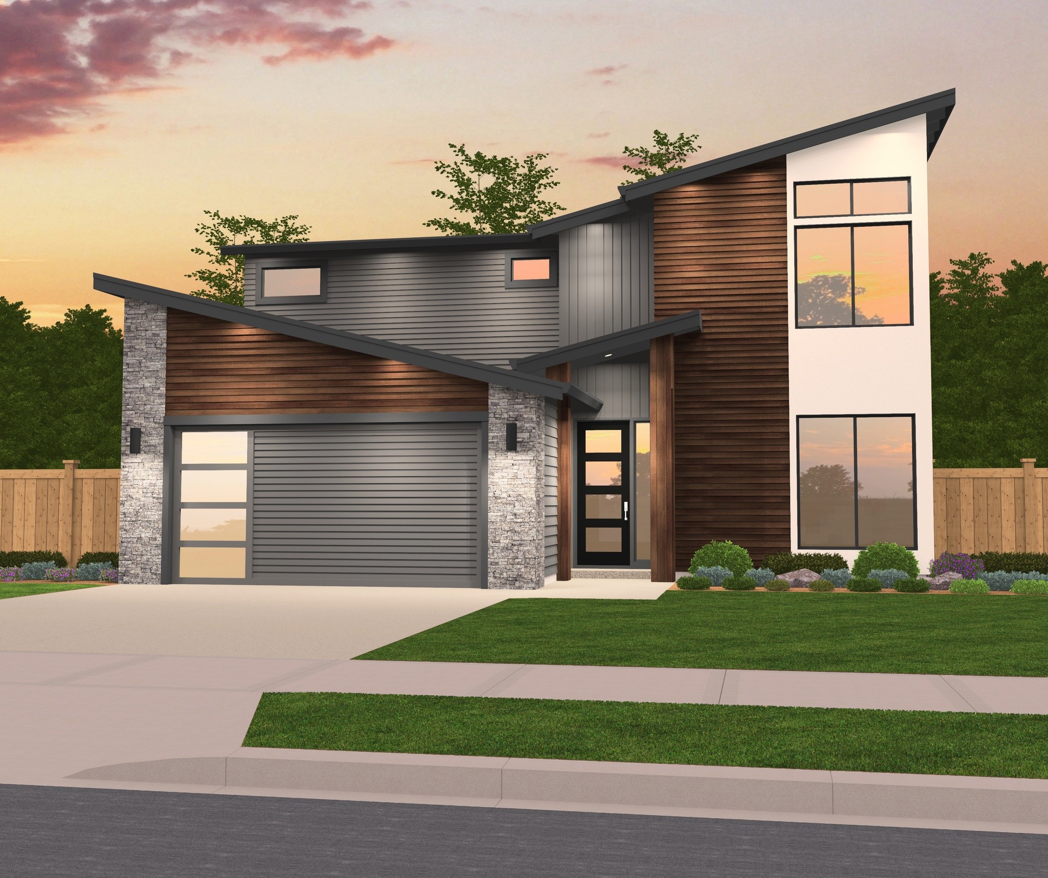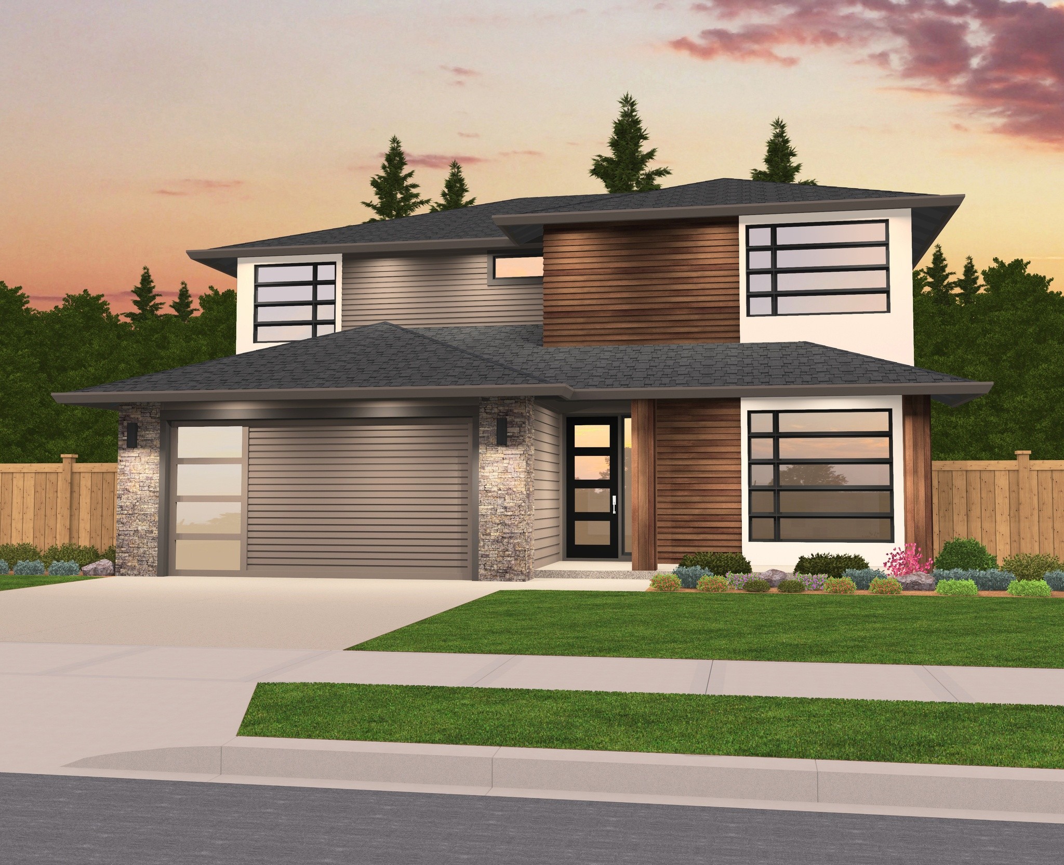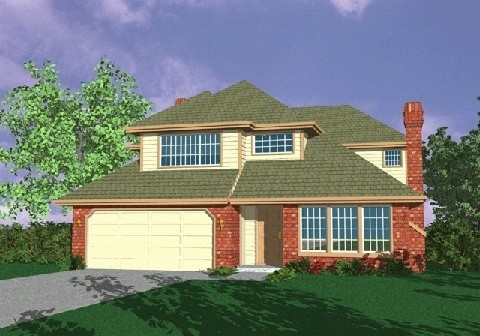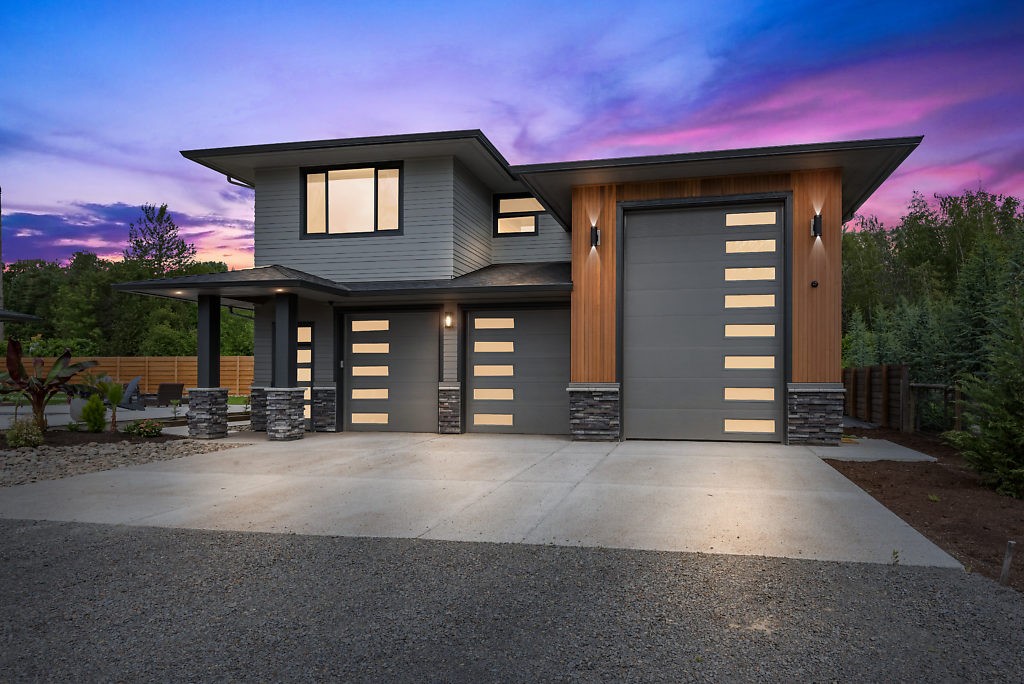Showing 771 — 780 of 1190
Two Story Craftsman House Plan This two story c…
Sq Ft: 2,307Width: 32Depth: 45Stories: 2Master Suite: Upper FloorBedrooms: 3Bathrooms: 2.5
Designed for a downhill lot with a view to the …
Sq Ft: 2,307Width: 58Depth: 59Stories: 2Master Suite: Main FloorBedrooms: 4Bathrooms: 2.5
Affordable modern shed house plan This Affordab…
Sq Ft: 2,306Width: 40Depth: 50Stories: 2Master Suite: Upper FloorBedrooms: 4Bathrooms: 2.5
Elegant Contemporary House Plan with Stunning C…
Sq Ft: 2,306Width: 40Depth: 50Stories: 2Master Suite: Upper FloorBedrooms: 4Bathrooms: 2.5
When I designed this home I set out to put ever…
Sq Ft: 2,303Width: 39Depth: 44Stories: 2Master Suite: Upper FloorBedrooms: 4Bathrooms: 2.5
Stunning Contemporary Design with a Deluxe Floo…
Sq Ft: 2,302Width: 66.2Depth: 90.9Stories: 2Master Suite: Main FloorBedrooms: 5Bathrooms: 2.5
Here is another great family house plan with a …
Sq Ft: 2,302Width: 40Depth: 48Stories: 2Master Suite: Upper FloorBedrooms: 4Bathrooms: 2.5
Sq Ft: 2,297Width: 35Depth: 44Stories: 2Master Suite: Upper FloorBedrooms: 4Bathrooms: 2.5
Modern Garage Studio With All the Class of Your…
Sq Ft: 2,295Width: 42Depth: 44Stories: 2Bathrooms: 1.5
Sq Ft: 2,295Width: 30Depth: 47Stories: 2Master Suite: Upper FloorBedrooms: 3Bathrooms: 2.5

