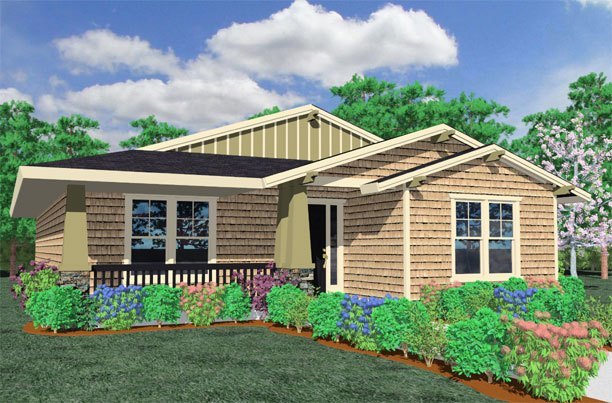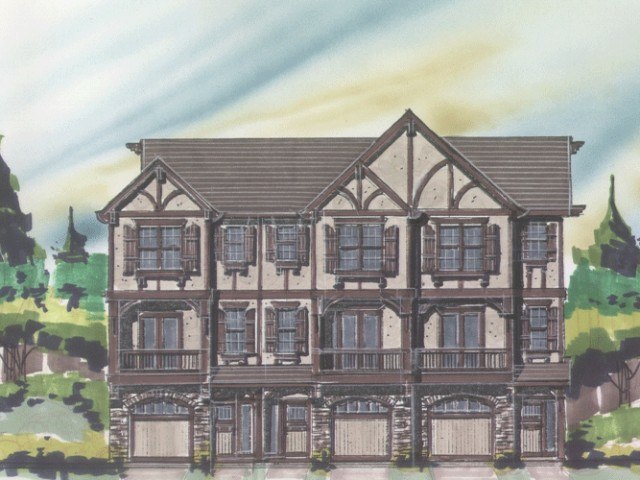Showing 751 — 760 of 1218
Sq Ft: 1,579Width: 37.5Depth: 67Stories: 1Master Suite: Main FloorBedrooms: 3Bathrooms: 2
A wonderfully designed single story townhouse d…
Sq Ft: 2,209Width: 28Depth: 54Stories: 1Master Suite: Main FloorBedrooms: 2Bathrooms: 2
A finer lodge home you will not find anywhere. …
Sq Ft: 5,005Width: 100Depth: 58.5Stories: 2Master Suite: Main FloorBedrooms: 4Bathrooms: 4
This wonderful townhome design can be built in …
Sq Ft: 4,422Width: 18Stories: 3Master Suite: Upper FloorBedrooms: 2Bathrooms: 2.5
A beautiful and exciting open Northwest Modern/…
Sq Ft: 3,877Width: 68.5Depth: 60Stories: 2Master Suite: Upper FloorBedrooms: 4Bathrooms: 3.5
Sq Ft: 3,410Width: 45Depth: 45Stories: 3Master Suite: Upper FloorBedrooms: 4Bathrooms: 3.5
This comfortable and seductive Prairie Style De…
Sq Ft: 2,481Width: 68Depth: 60Stories: 1Master Suite: Main FloorBedrooms: 3Bathrooms: 3
M-2281 I designed this home with a wide range o…
Sq Ft: 2,281Width: 50Depth: 41Stories: 2Master Suite: Main FloorBedrooms: 4Bathrooms: 2.5
This compact and beautiful design is perfect fo…
Sq Ft: 1,295Width: 44Depth: 60Stories: 1Master Suite: Main FloorBedrooms: 2Bathrooms: 2
A Transitional, French Country Design, the Tier…
Sq Ft: 3,044Width: 61Depth: 72Stories: 2Master Suite: Upper FloorBedrooms: 4Bathrooms: 3










