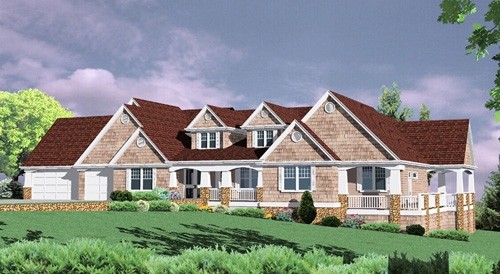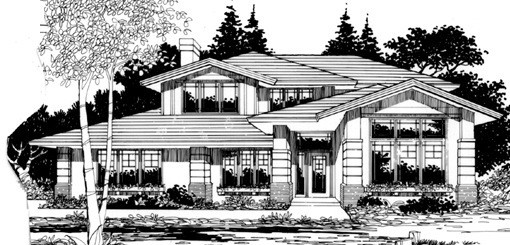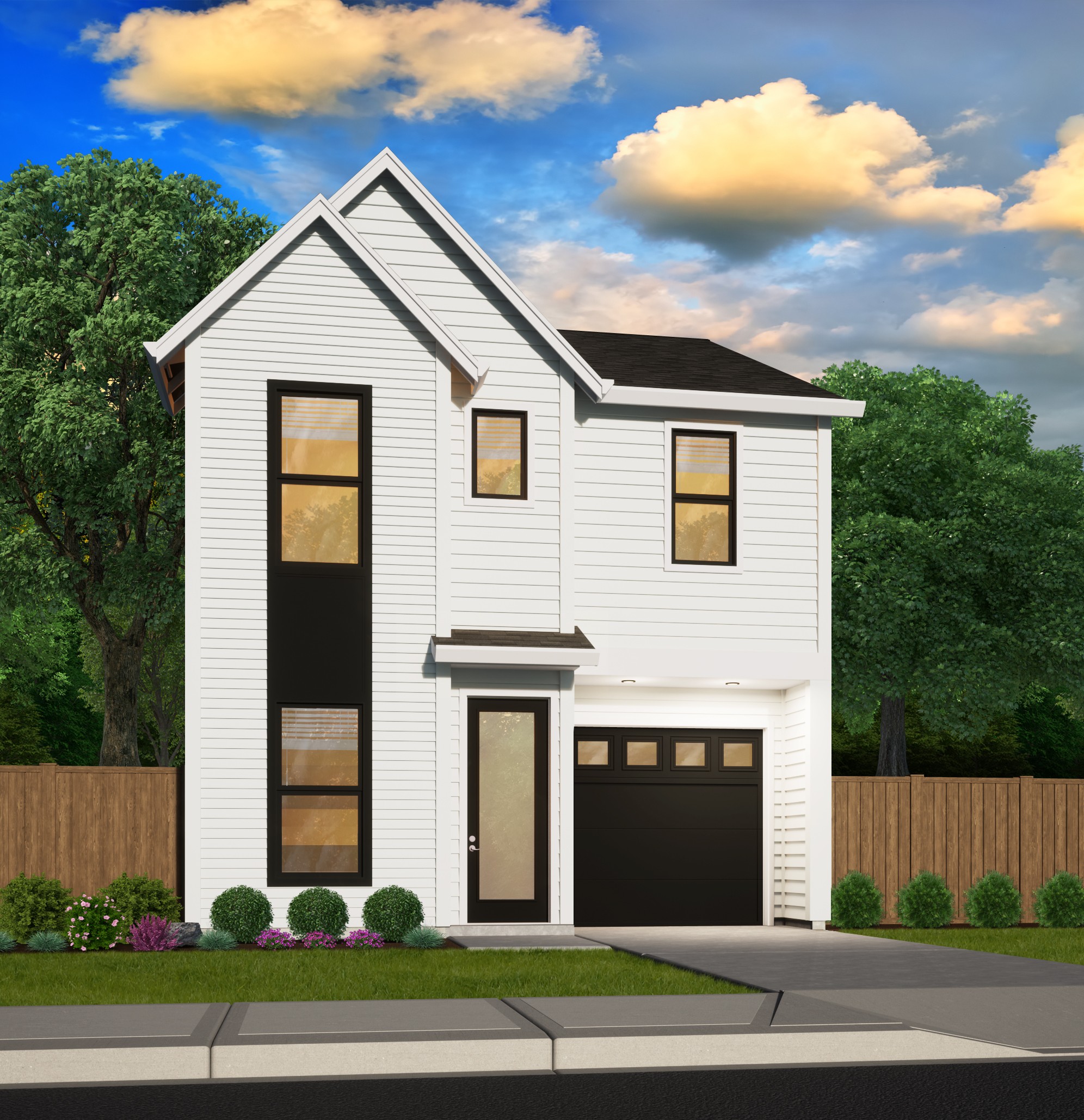Showing 711 — 720 of 1217
Sq Ft: 2,081Width: 30Depth: 47.5Stories: 2Master Suite: Upper FloorBedrooms: 4Bathrooms: 2.5
Incredibly rich and sophisticated Single Story
Sq Ft: 2,586Width: 71Depth: 85Stories: 1Master Suite: Main FloorBedrooms: 3
Welcome to a dramatically outstanding family ho…
Sq Ft: 2,987Width: 40Depth: 53.5Stories: 2Master Suite: Upper FloorBedrooms: 5Bathrooms: 2.5
Spectacular spatial quality in this striking Design.
Sq Ft: 2,532Width: 45Depth: 76Stories: 2Bedrooms: 4Bathrooms: 2.5
Magnificent luxury and comfort along with majes…
Sq Ft: 5,043Width: 108Depth: 60Stories: 2Master Suite: Main FloorBedrooms: 4Bathrooms: 4
Sq Ft: 3,012Width: 57Depth: 47Stories: 2Master Suite: Upper FloorBedrooms: 4Bathrooms: 2.5
M-2171 We are very excited about this outstandi…
Sq Ft: 2,170Width: 56Depth: 59Stories: 1Master Suite: Main FloorBedrooms: 3Bathrooms: 3
MSAP-2112G This is a craftsman version of the p…
Sq Ft: 2,112Width: 50Depth: 45Stories: 2Master Suite: Upper FloorBedrooms: 3Bathrooms: 2.5
This is a great house plan for the empty nester…
Sq Ft: 1,880Width: 53Depth: 64Stories: 1Master Suite: Main FloorBedrooms: 2Bathrooms: 2
Peaches – New American Narrow House Plan …
Sq Ft: 1,455Width: 23Depth: 39Stories: 2Master Suite: Upper FloorBedrooms: 3Bathrooms: 2.5










