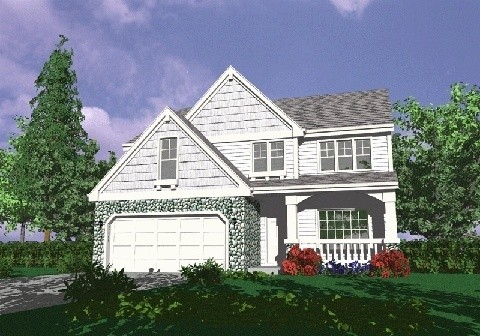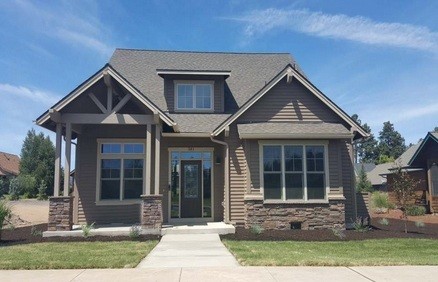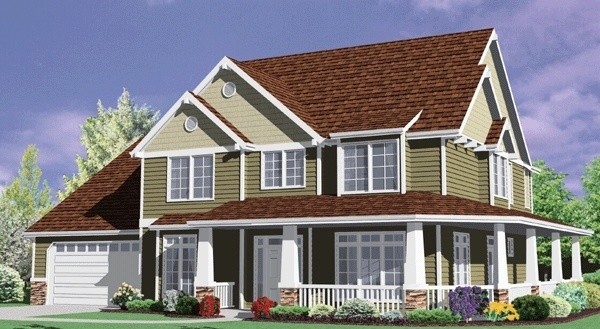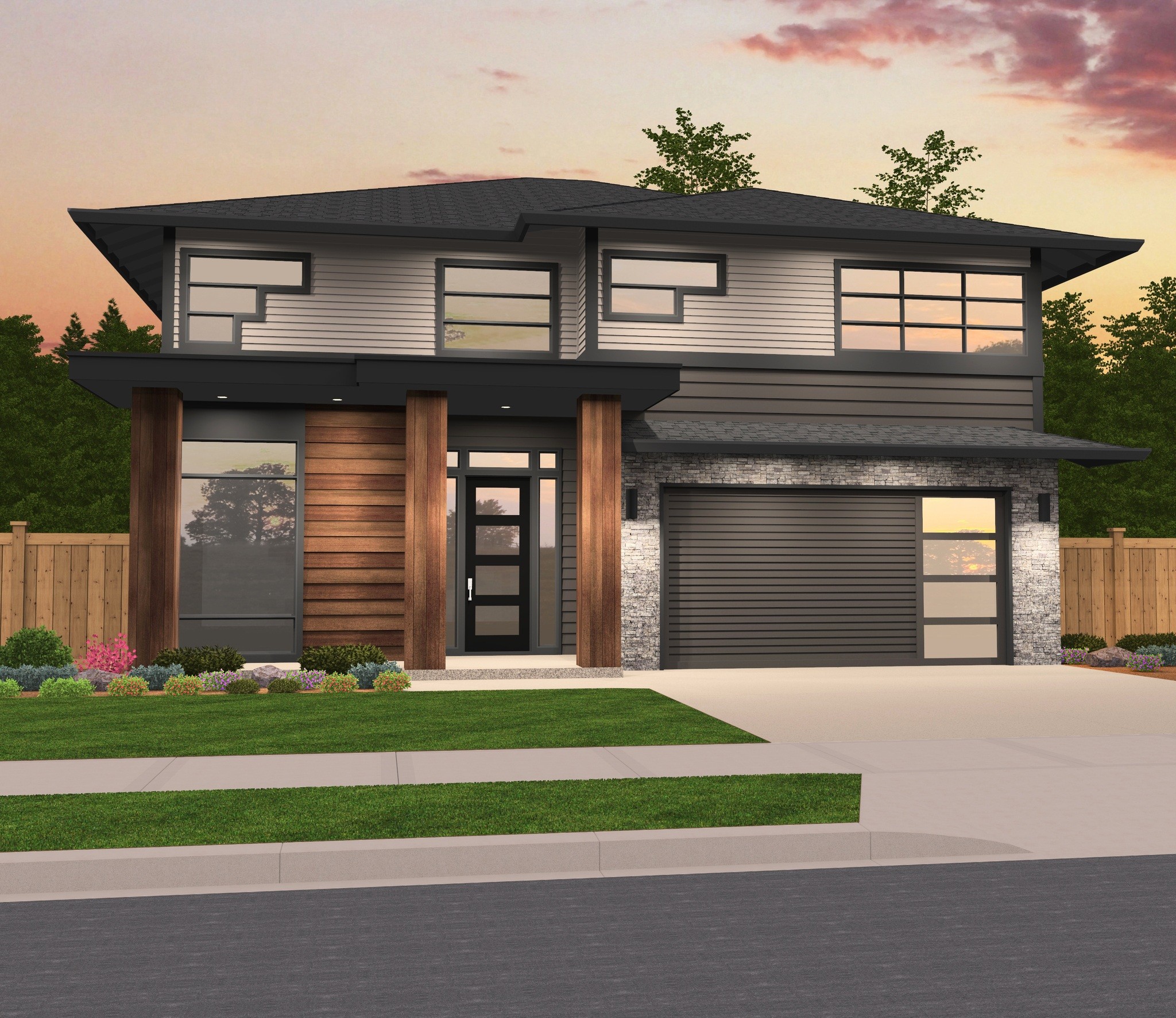The Warrington
M-2565W
Traditional, Craftsman, and Country Styles, the…
Sunrise – Beautiful One Story Modern House Design with Casita – M-2505TA
M-2505TA
Brilliant one story design wrapped up in a Clea…
Wind Sister
m-2561-GFHS
Wind Sister is a beautiful craftsman/bungalow
Pleasant Meadow
M-2561-GFH
This Transitional and Cape Cod design, the Plea…
Swordfish – Modern 2 Story Huge Primary Large Bonus – MM-2557-CH
MM-2557-CH
Two Story Modern Beauty with Great Upper Floor …
Moby – Modern Prairie House Plan – 2 story – popular – MM-2557-B
MM-2557-B
Clean Lines and Comfort in a Stylish Hip Roof H…
Maxfield- Modern House Plan Shed Roof 2 story affordable – MM-2557
MM-2557
Beautiful Modern Two Story Home Design with Bon…
Blackhorse 4
MM-2548-TA
L-Shaped Modern House Plan with Light and Energ…










