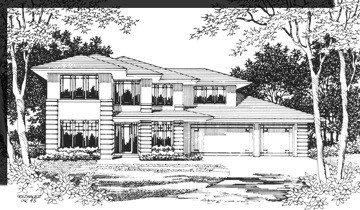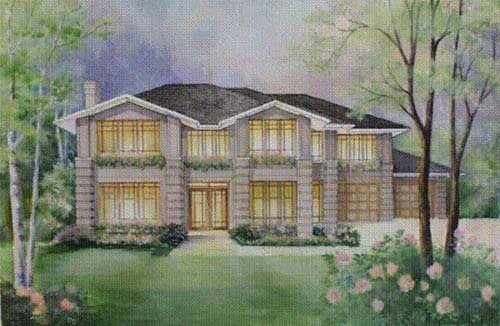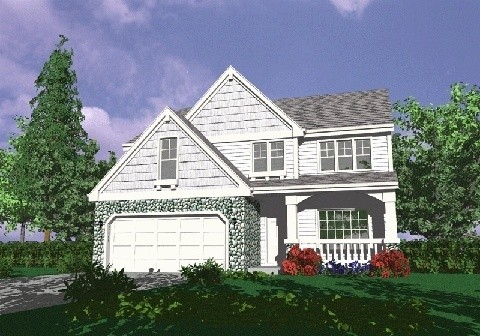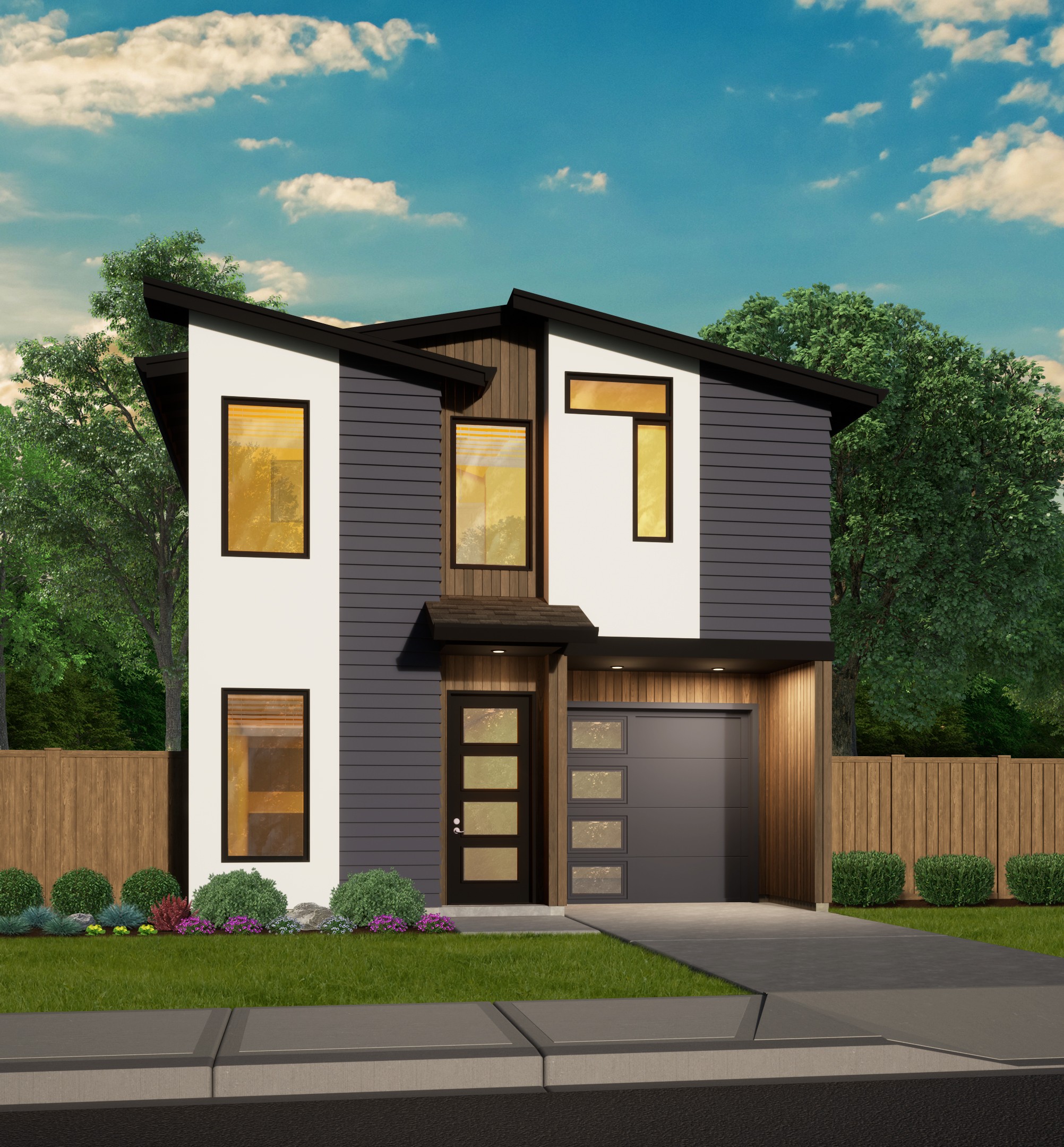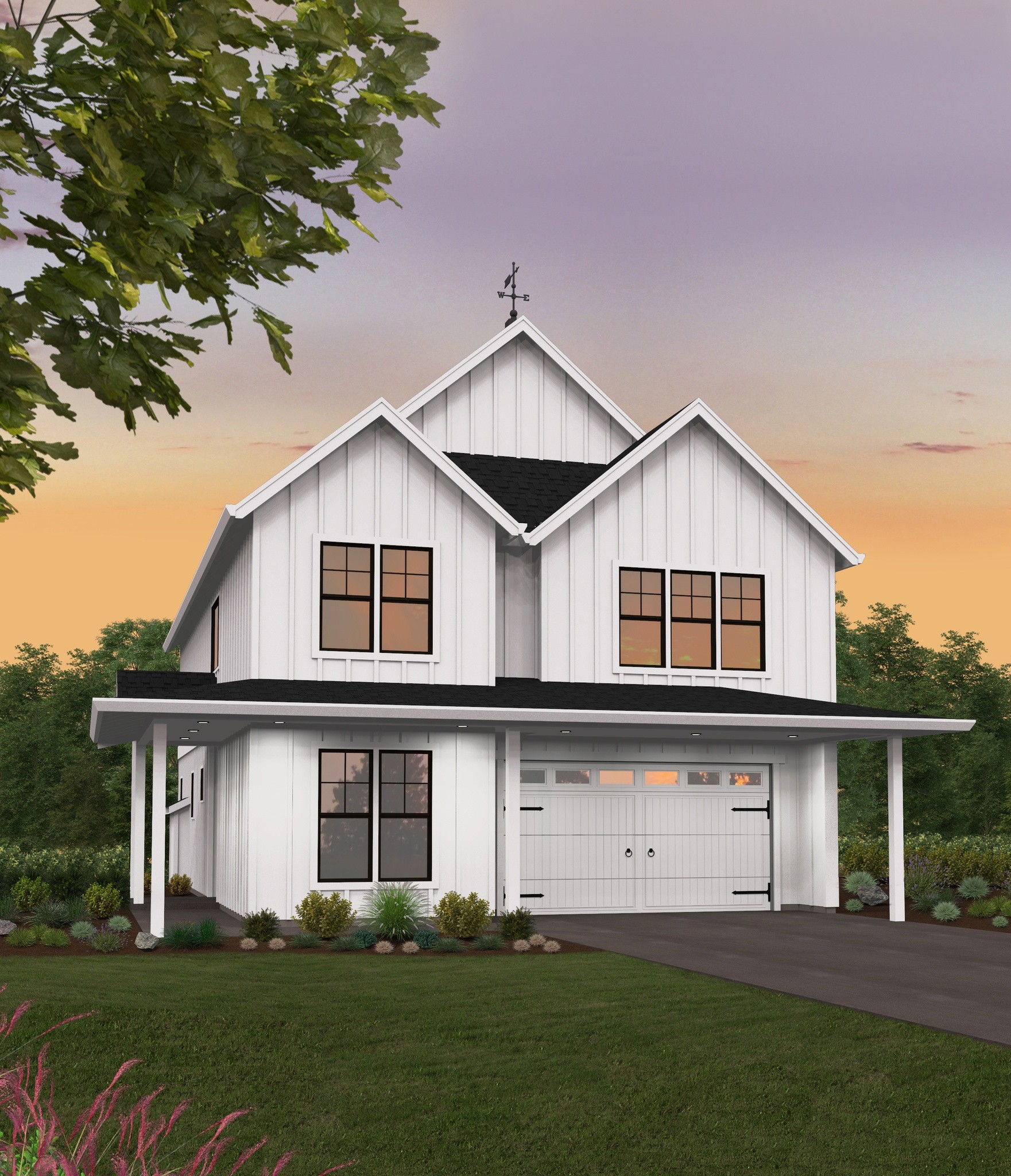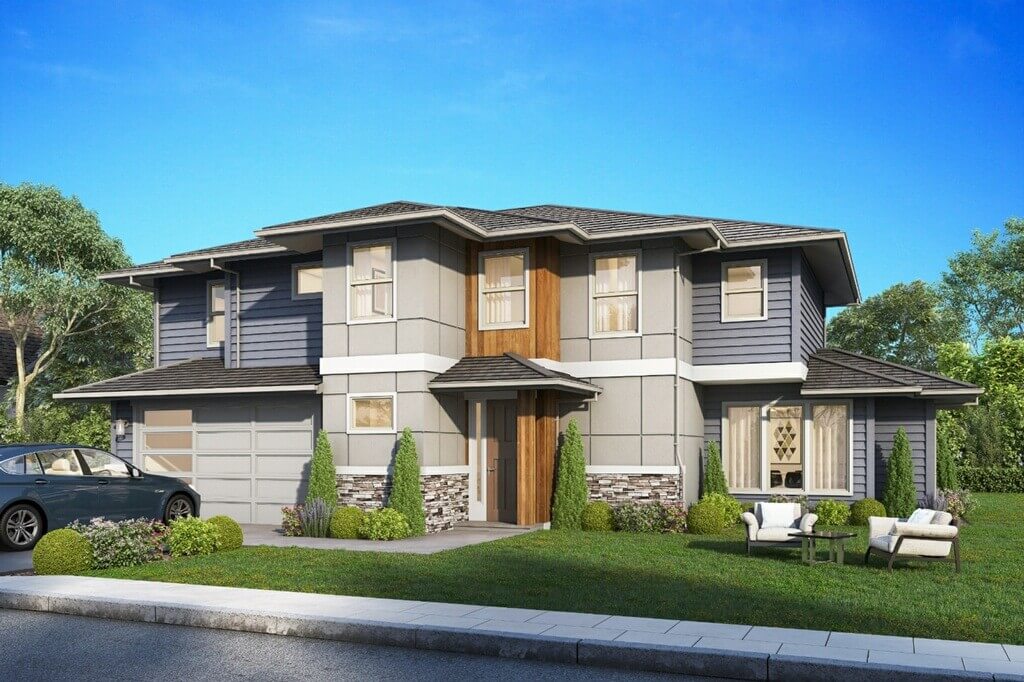Showing 601 — 610 of 1217
Sq Ft: 1,671Width: 29Depth: 42Stories: 2Master Suite: Upper FloorBedrooms: 3Bathrooms: 2.5
A strong entrant in The Designers Showcase Of H…
Sq Ft: 2,764Width: 62Depth: 47Stories: 2Bedrooms: 4Bathrooms: 3
Sq Ft: 2,663Width: 50Depth: 47Stories: 3Bedrooms: 4Bathrooms: 3.5
Sq Ft: 2,568Width: 37Depth: 49Stories: 2Master Suite: Upper FloorBedrooms: 4Bathrooms: 3
Smaller more expensive lots are forcing narrowe…
Sq Ft: 1,987Width: 40Depth: 54Stories: 2Master Suite: Main FloorBedrooms: 4Bathrooms: 2.5
Small Footprint House Plan Many designs might s…
Sq Ft: 1,475Width: 23Depth: 39Stories: 2Master Suite: Upper FloorBedrooms: 3Bathrooms: 2.5
Ultra-Charming Two Story Farmhouse From the bea…
Sq Ft: 2,376Width: 34.5Depth: 45Stories: 2Master Suite: Upper FloorBedrooms: 5Bathrooms: 3
Two Story Traditional Home Design with Two Car …
Sq Ft: 2,319Width: 54Depth: 33Stories: 2Master Suite: Upper FloorBedrooms: 4Bathrooms: 2.5
This French Country, Cottage style, “Phi…
Sq Ft: 2,418Width: 30Depth: 55Stories: 2Master Suite: Upper FloorBedrooms: 4Bathrooms: 2.5
This Traditional and Country styled design, th…
Sq Ft: 4,941Width: 92.8Depth: 73Stories: 2Master Suite: Upper FloorBedrooms: 4Bathrooms: 5


