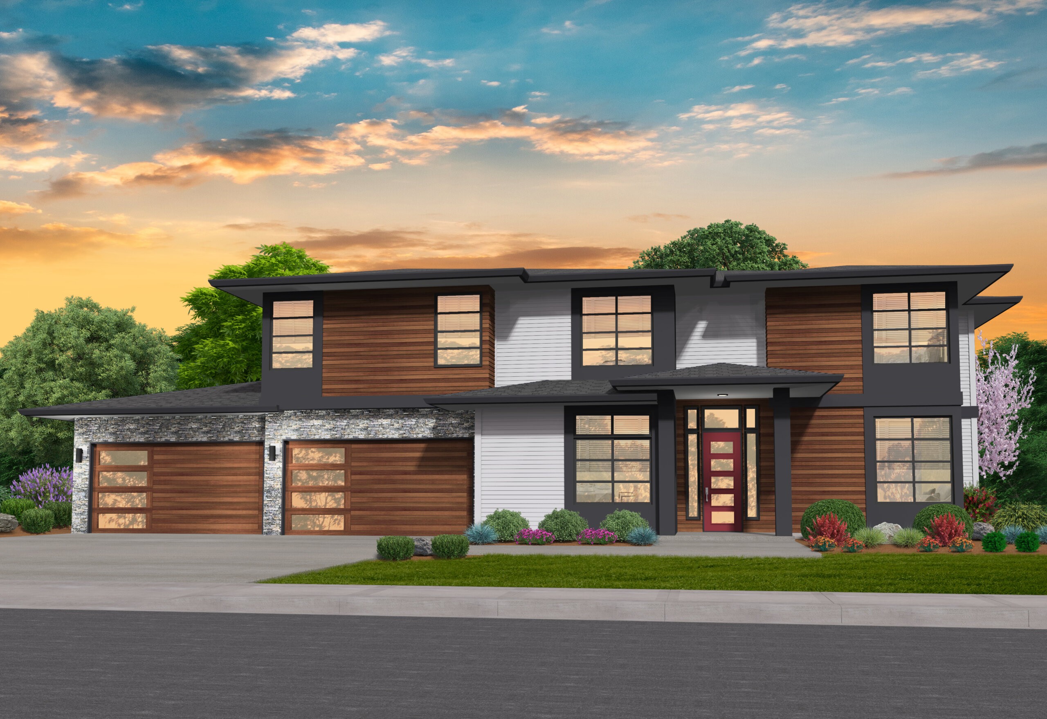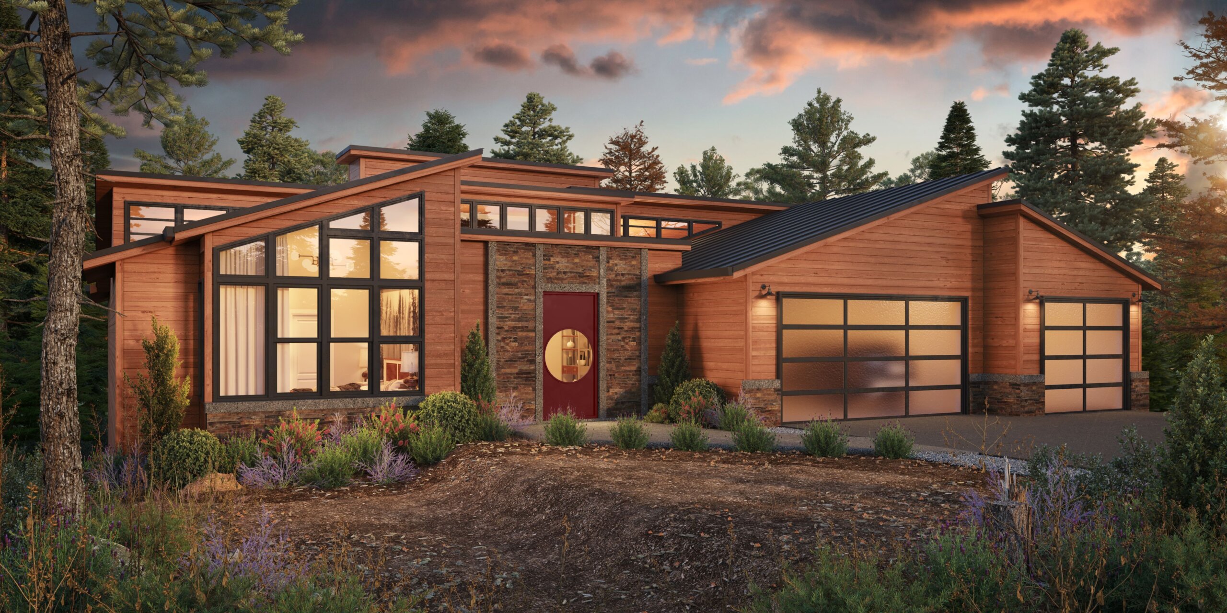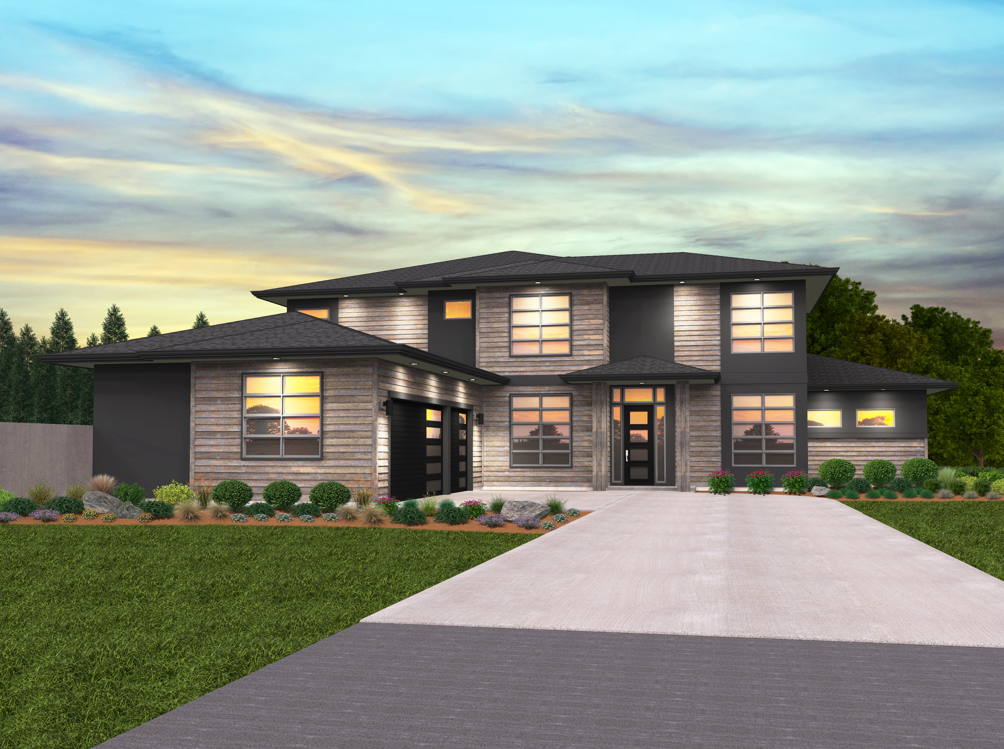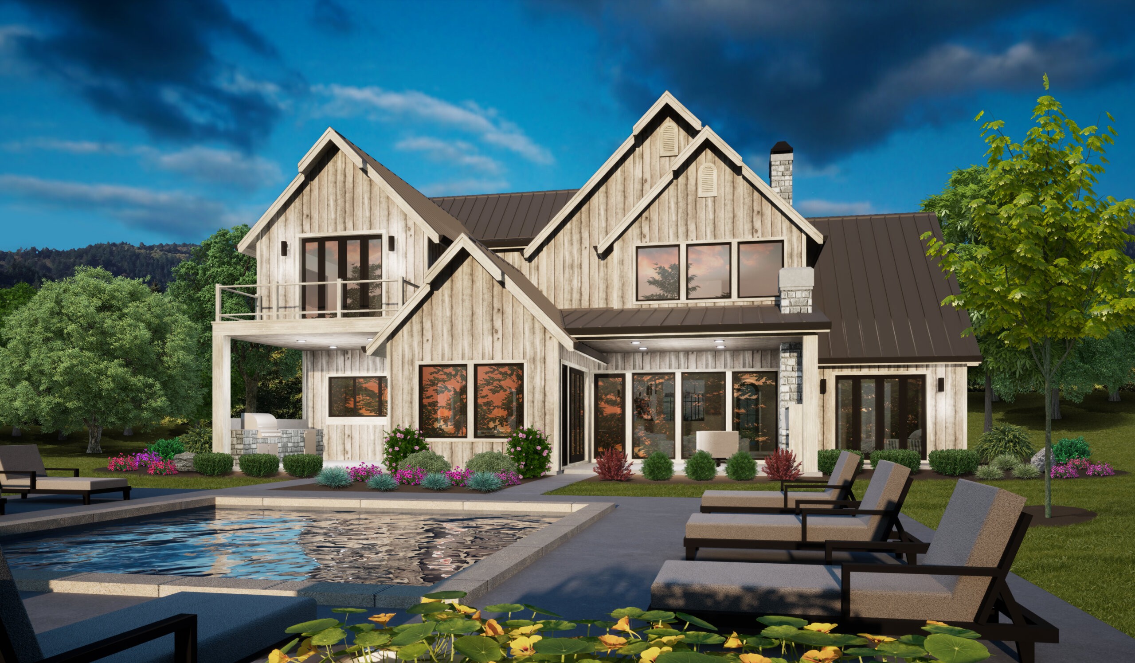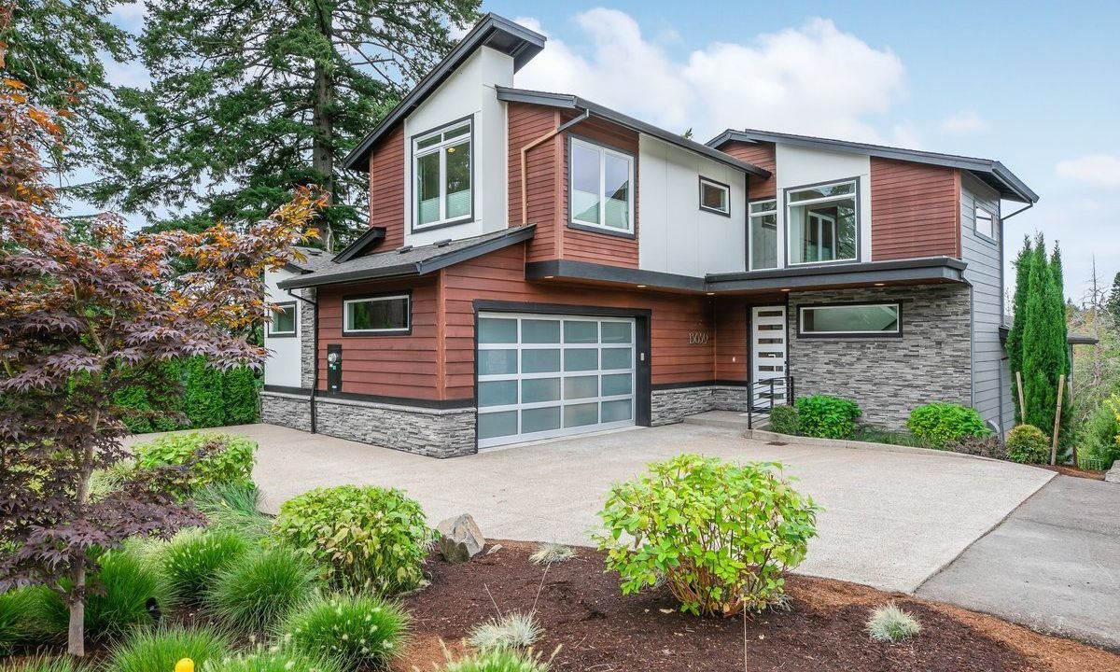Beautiful Life
M-4337-B
A French Country Design, the Beautiful Life Pla…
Clear- Large Modern House Plan – MM-4327
MM-4327
You are looking at a with Large Modern House Pl…
Zap – Large Modern House Plan downhill lot – MM-4326
MM-4326
Behold a Large Modern House Plan with style and…
Viking – L Shaped Luxury Open Concept 5 BD – MM-4312-EP
MM-4312-EP
Deluxe Modern Home with Features Galore This De…
BOISE – Large Family Style Rustic Home Design – MB-4303
MB-4303
Large Family Style Home Design with thoughtful …
Westlake 5
MM-4274-WL
Narrow Downhill Modern House Plan with Two Car …
Edward’s Pride – French Country Family House Plan – 4 bedrooms – M-4265 EP
M-4265 EP
Old World European House Plan This Old World Eu…



