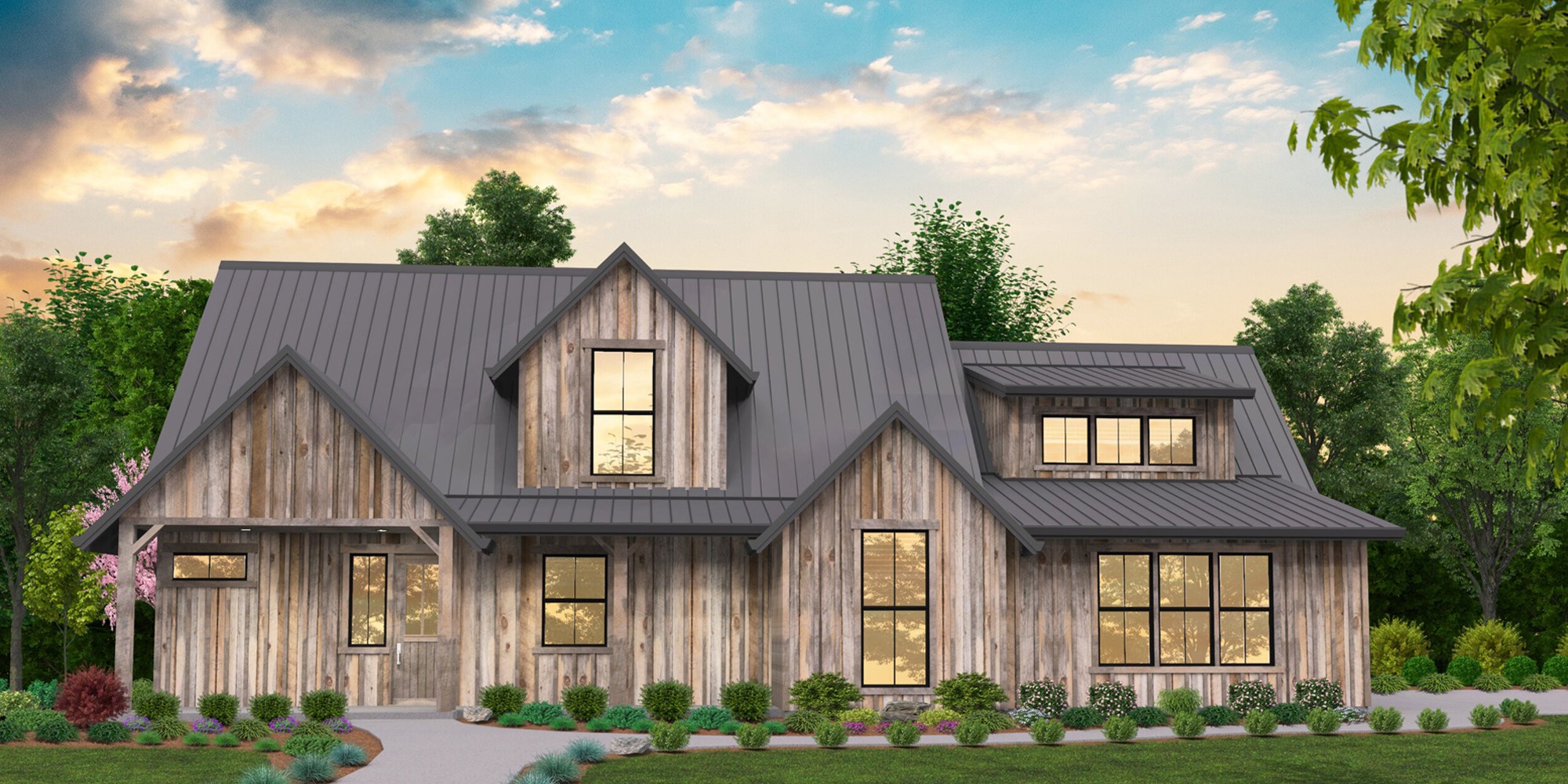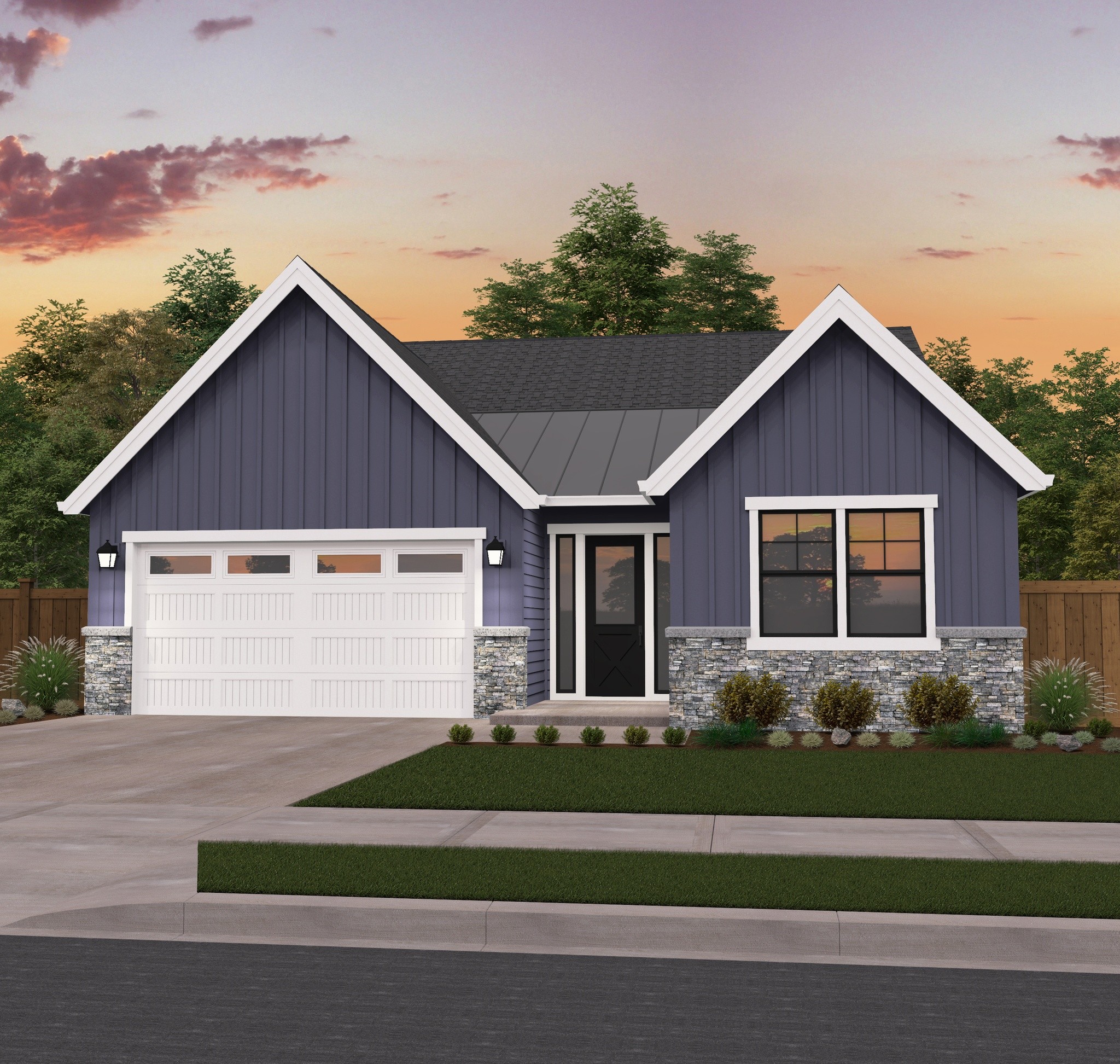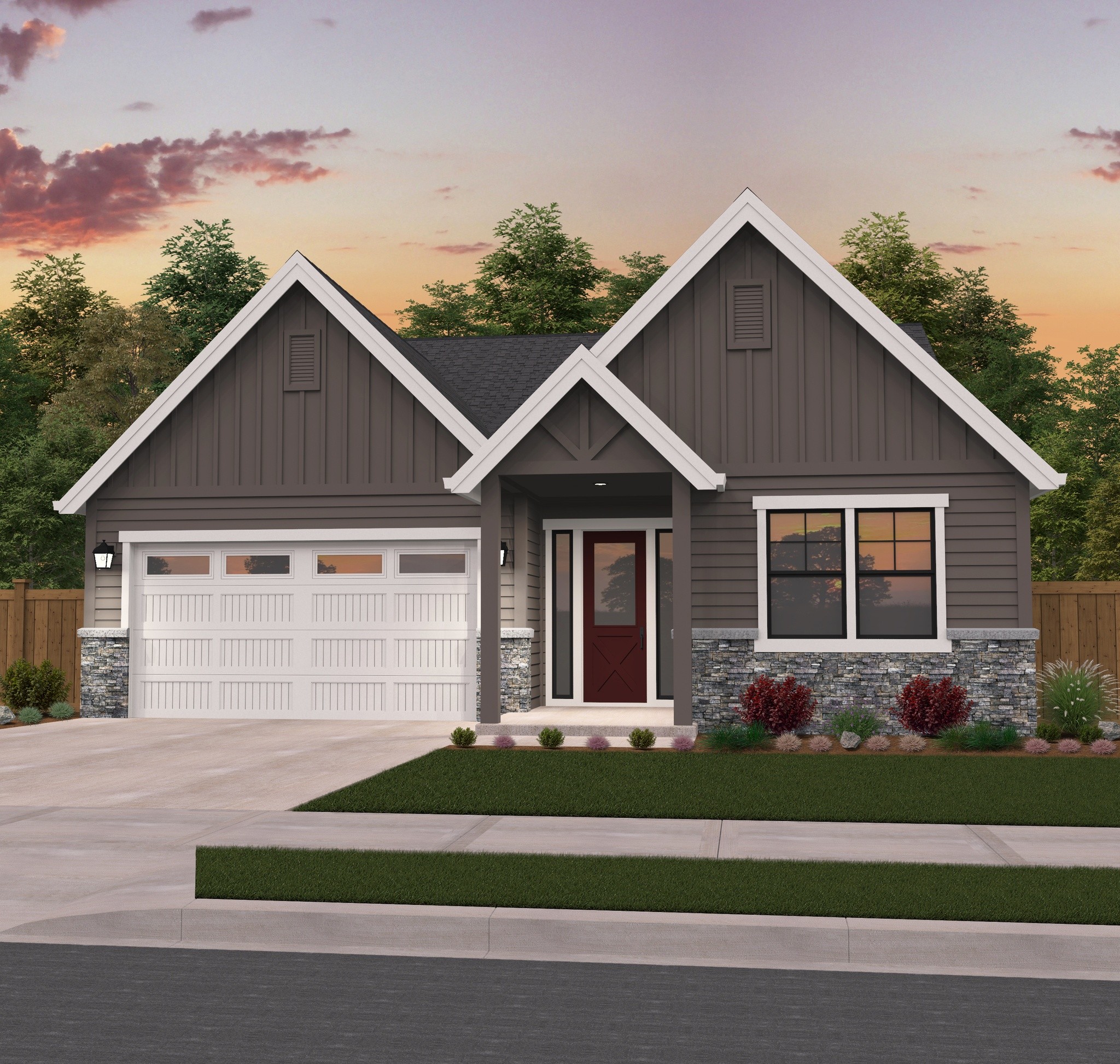Showing 1001 — 1010 of 1190
Sq Ft: 1,829Width: 24Depth: 50.3Stories: 2Master Suite: Upper FloorBedrooms: 4Bathrooms: 2.5
15 foot Wide Portland Ready House Plan This Por…
Sq Ft: 1,826Width: 15Depth: 67.5Stories: 2Master Suite: Upper FloorBedrooms: 4Bathrooms: 3
The Chessire is an outstanding looking Craftsm…
Sq Ft: 1,824Width: 44.3Depth: 68Stories: 1Master Suite: Main FloorBedrooms: 3Bathrooms: 2
The Ridgecrest is of Traditional, Transitional,…
Sq Ft: 1,821Width: 40Depth: 46.8Stories: 2Master Suite: Upper FloorBedrooms: 3Bathrooms: 3
Sq Ft: 1,817Width: 24Depth: 49Stories: 2Master Suite: Upper FloorBedrooms: 4Bathrooms: 2.5
Rustic Barn House Plan We’ve had tons of…
Sq Ft: 1,814Width: 65.7Depth: 44.5Stories: 2Master Suite: Main FloorBedrooms: 3Bathrooms: 3.5
One Story Craftsman Farmhouse Plan with Curb Ap…
Sq Ft: 1,813Width: 40Depth: 62.5Stories: 1Master Suite: Main FloorBedrooms: 3Bathrooms: 2
Single Story Farmhouse with Curb Appeal Mark St…
Sq Ft: 1,813Width: 40Depth: 62.5Stories: 1Master Suite: Main FloorBedrooms: 3Bathrooms: 2
Sq Ft: 1,813Width: 24Depth: 53Stories: 2Master Suite: Upper FloorBedrooms: 4Bathrooms: 2.5
Sq Ft: 1,812Width: 36Depth: 64Stories: 1Master Suite: Main FloorBedrooms: 3Bathrooms: 2










