Plan Number: M-2264GL
Square Footage: 2403
Width: 52.5 FT
Depth: 69.25 FT
Stories: 2
Primary Bedroom Floor: Upper Floor
Bedrooms: 3
Bathrooms: 2.5
Cars: 3
Main Floor Square Footage: 1267
Site Type(s): Flat lot, Side Entry garage
Northwest Crossing
M-2264GL
This Traditional, Craftsman, and Country styled home, the Northwest Crossing is an outstanding design of styles. With the Den/Office just off the Foyer for convenience, there is an Open Island Kitchen in between your Dining and Great Room which includes a Fireplace. The Master Suite is vaulted along with the other two bedrooms upstairs.

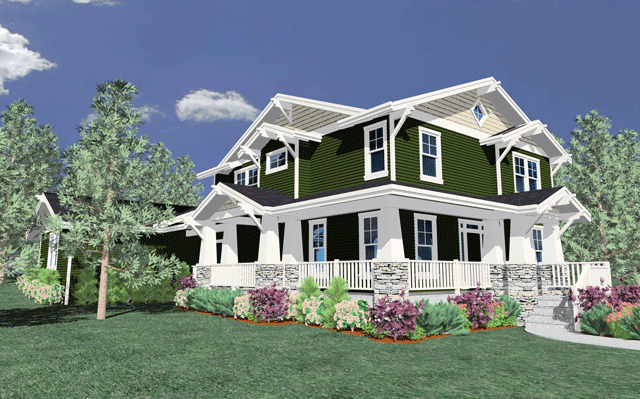
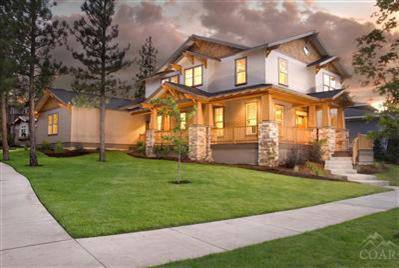


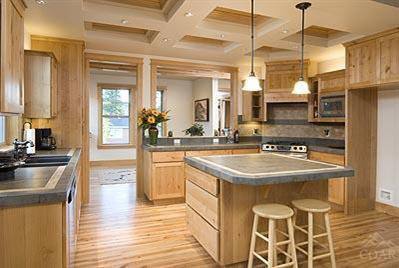
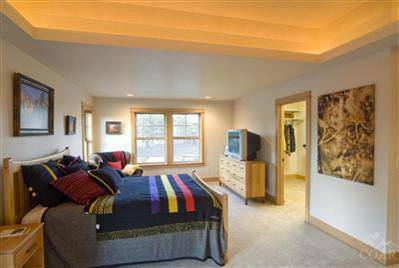
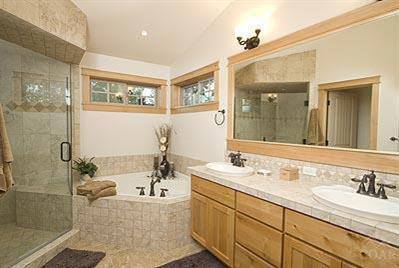
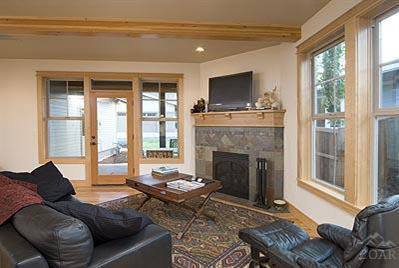
Reviews
There are no reviews yet.