Longmire – Narrow 2 Story House Plan Best Selling Affordable Farmhouse – M-2267-WC-2
M-2267-WC-2
Affordable Farmhouse with Proven Floor Plan
 Mark Stewart Home Design is on the leading edge of the recent surge in farmhouse style homes and this two story affordable farmhouse is part of a brand new collection of these designs. The farmhouse style is marked by rustic materials, comfortable and functional floor plans, and traditional exteriors and roof lines.
Mark Stewart Home Design is on the leading edge of the recent surge in farmhouse style homes and this two story affordable farmhouse is part of a brand new collection of these designs. The farmhouse style is marked by rustic materials, comfortable and functional floor plans, and traditional exteriors and roof lines.
This is a fresh take on an incredibly popular floor plan that still retains all of the functionality and livability of its cousin. Right off of the foyer you’ll find the den and an adjacent powder room. Moving past the powder room and stairs you’ll be led to the comfortable, open concept great room/kitchen/dining room. The kitchen is a cook’s dream with counter space surrounding the kitchen and a large island in the center. We have placed the master suite upstairs, along with two additional bedrooms and a large vaulted bonus room that could easily become a fourth bedroom. The master suite includes side by side sinks and a private toilet. The third bedroom also includes a walk-in closet.
Let us lead the way in creating a home that reflects your unique needs and tastes. Start by browsing through our website, where you’ll discover a diverse range of customizable house plans. We’re committed to working closely with you, ensuring that every alteration is tailored to your preferences. With your insights and our expertise, we’re confident in designing a home that seamlessly marries form and function.
House Plan Features
- 2.5 Bathroom Home Plan
- Farmhouse Style
- Five Bedroom House Plan
- Kitchen Island
- Two Car Garage House Design
- Two Story Home Design
- Walk-in Closet
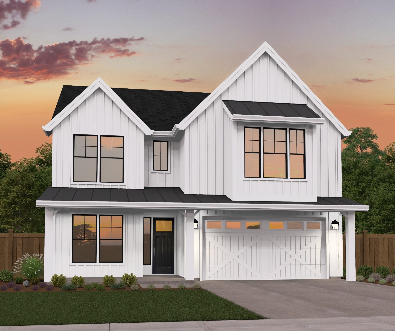


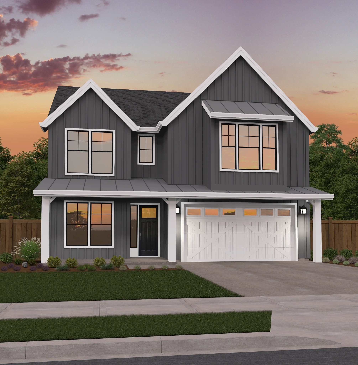


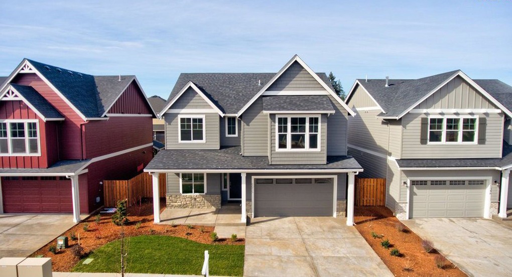


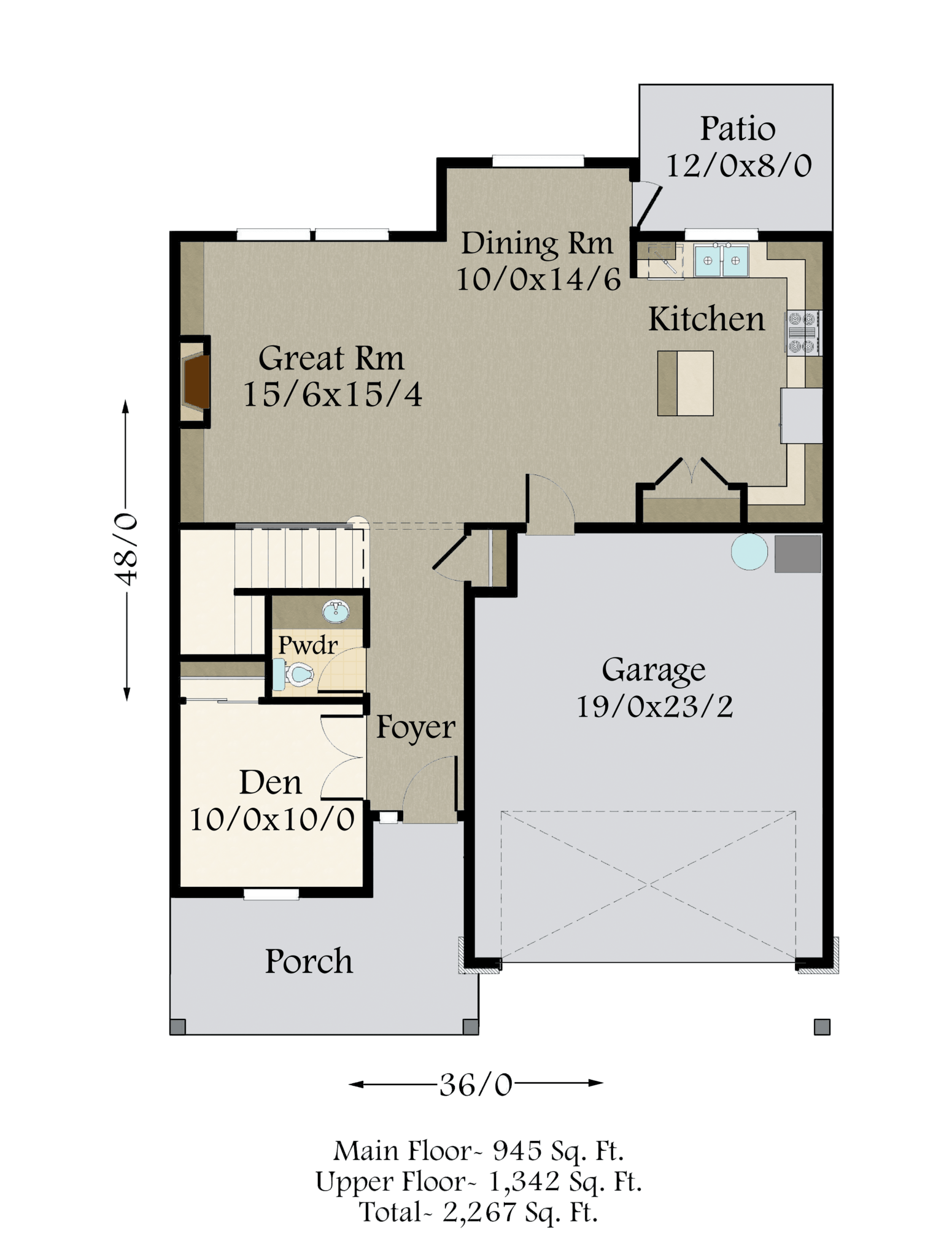


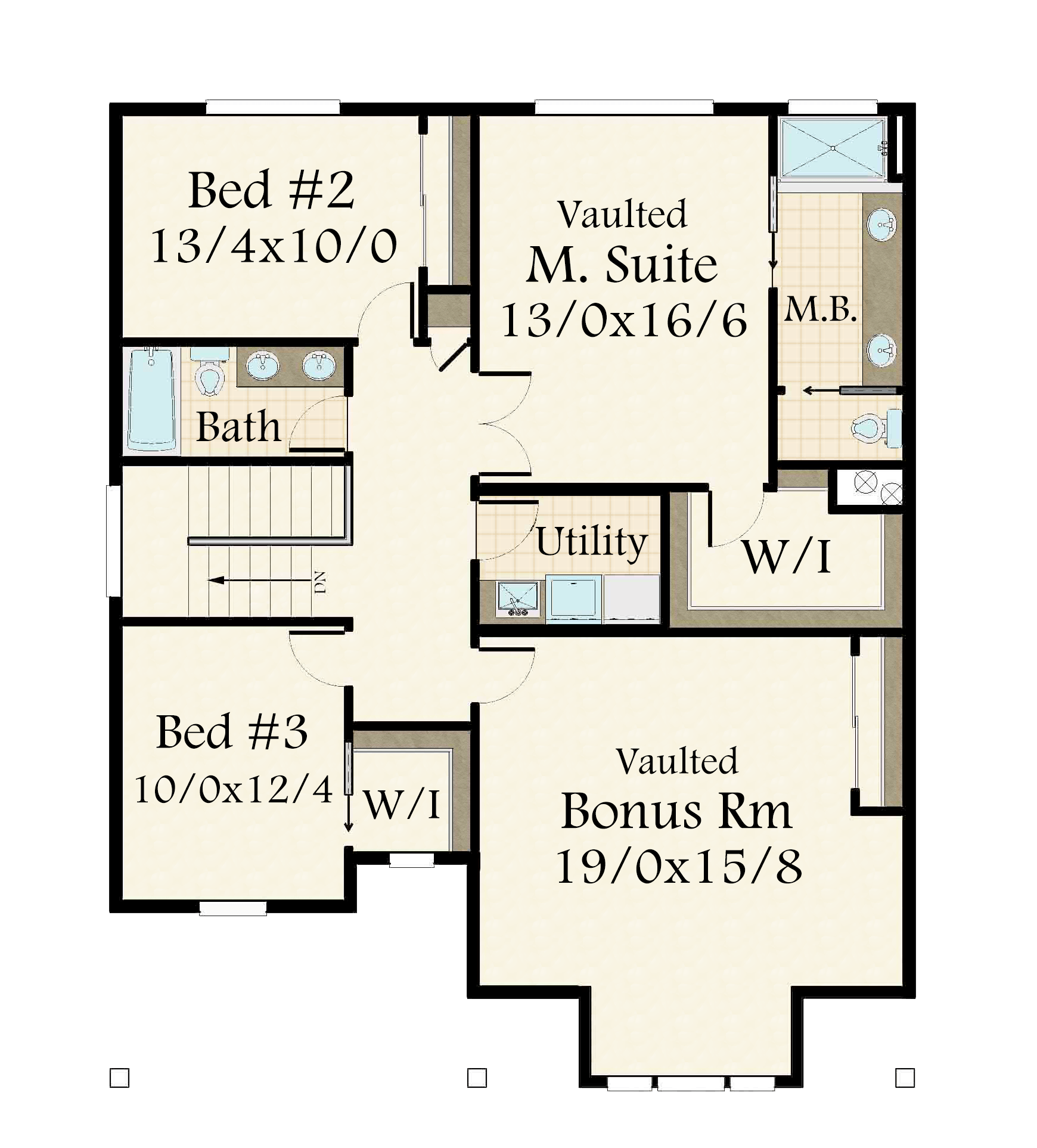



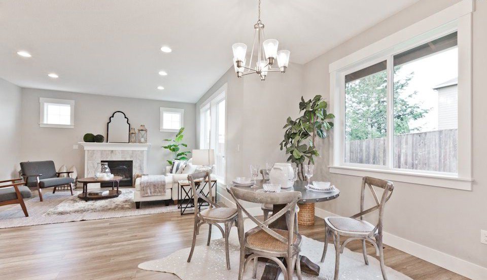
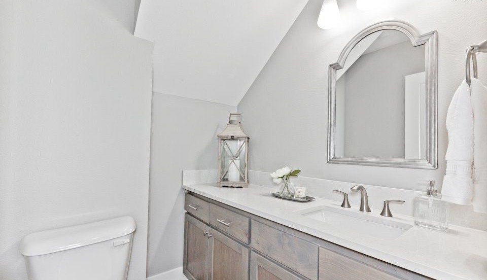
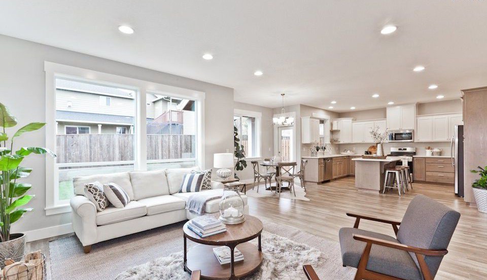
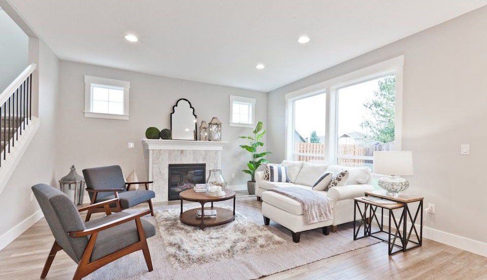
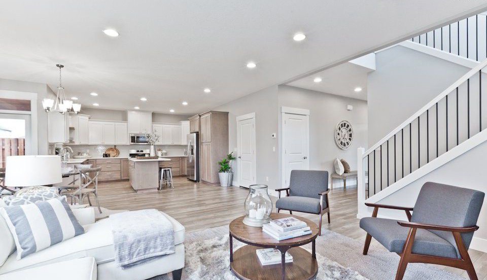

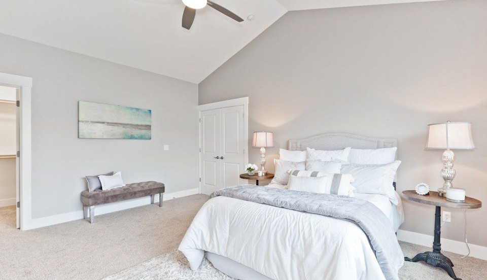
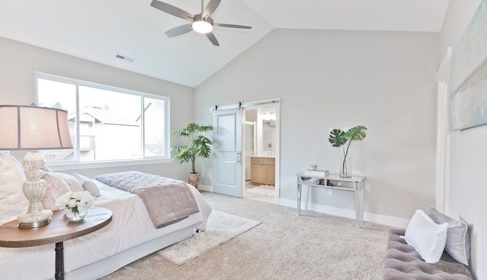
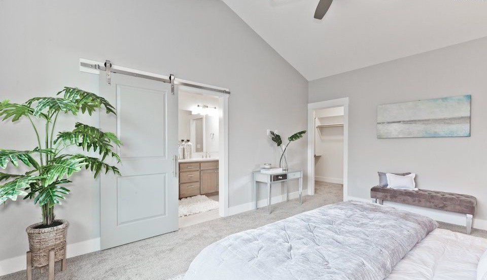
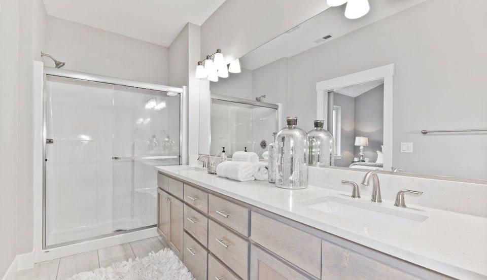
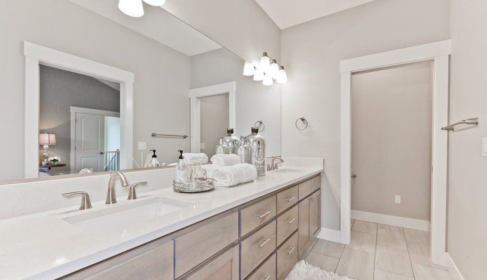

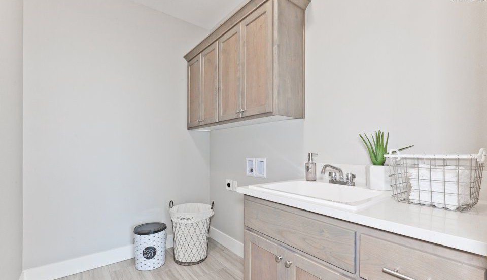

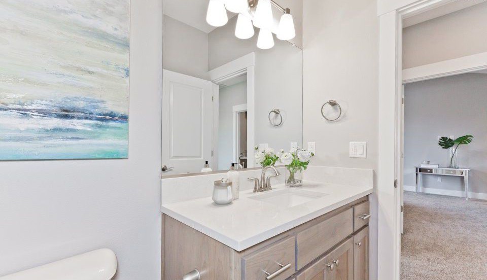
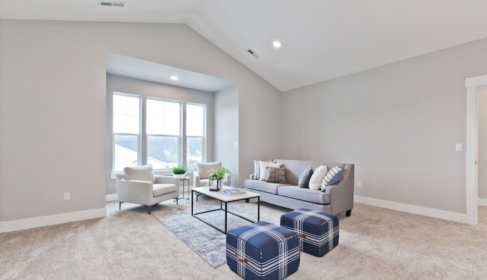
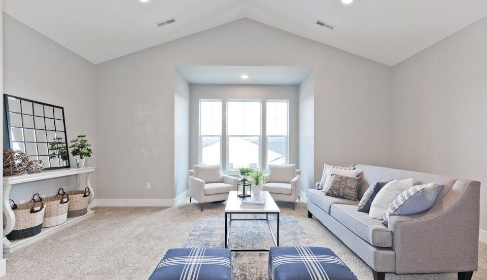

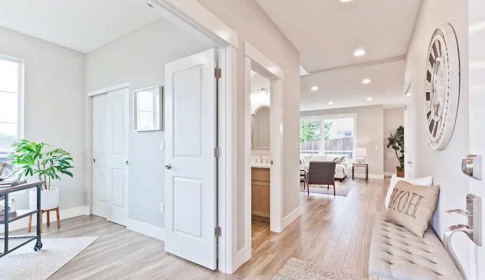

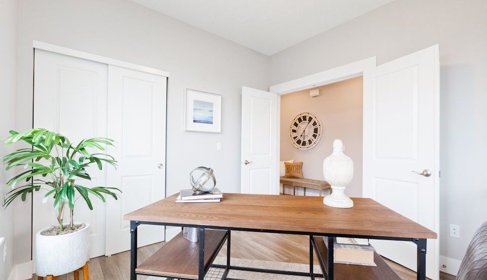
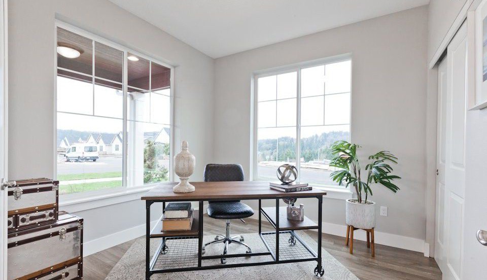
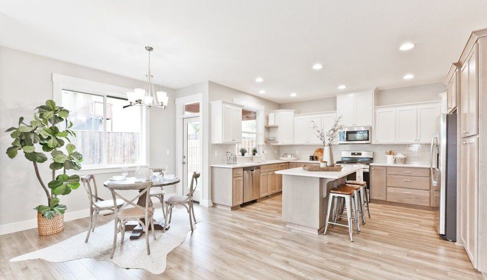
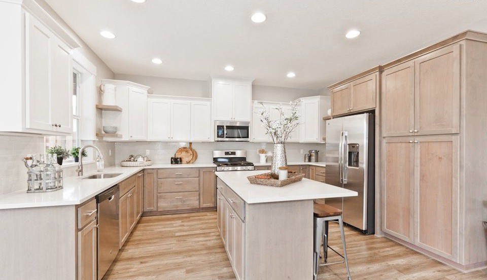
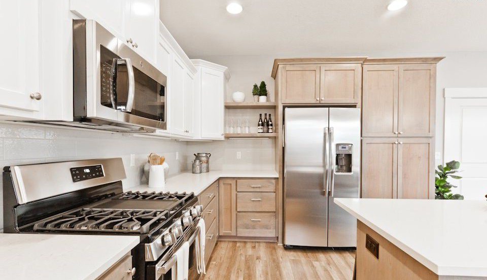

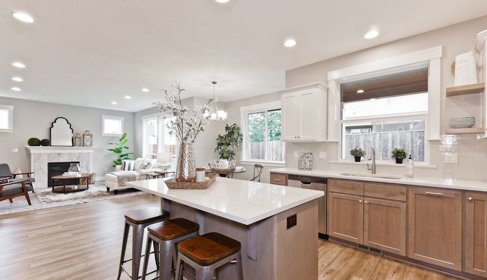
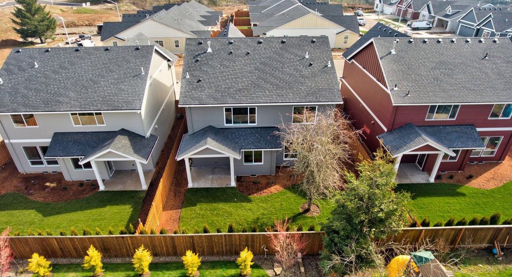
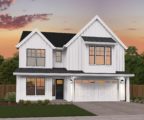
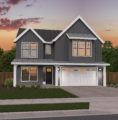


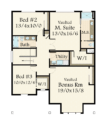





























Reviews
There are no reviews yet.