Texas Strong – Fully Featured Modern Rustic Barn House – MB-4841-22
MB-4841-22
Fully Featured Modern Rustic Barn House
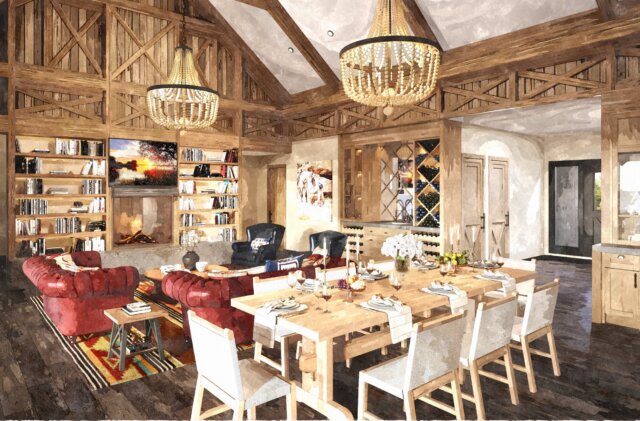 One of the most deluxe and luxurious single story modern rustic barn houses we offer. With almost 5000 square feet of space and tons of unique features, we’re sure that there’s something for everyone to love. The exterior of the home serves up 100% barn style. Sweeping roof lines, functional design touches, and charming, rustic materials all come together to create a warm, inviting energy.
One of the most deluxe and luxurious single story modern rustic barn houses we offer. With almost 5000 square feet of space and tons of unique features, we’re sure that there’s something for everyone to love. The exterior of the home serves up 100% barn style. Sweeping roof lines, functional design touches, and charming, rustic materials all come together to create a warm, inviting energy.
Inside the home, you’ll be welcomed into a two story foyer that leads right into a supremely open central living core. Before you get there though, you’ll see a door to the right leading to a private study with a 10′ ceiling and a door to the left that leads to an incredible home cinema room.
The core of this modern rustic barn house consists of a massive L-shaped kitchen with a large island, an open dining space, and a great room with a 14′ ceiling, built in storage, and folding door access to the deluxe outdoor living space. The master bedroom gets almost the entire left side of the home to itself.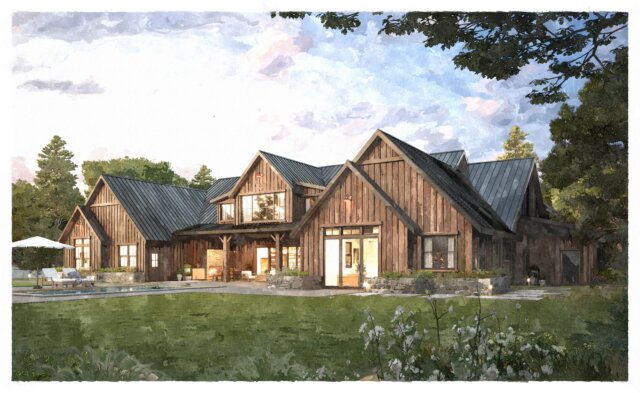
We’ve left nothing out of the master suite. The room is flooded with light via plenty of windows, and the space feels even larger thanks to the vaulted ceiling. The master bath includes everything you could want: a private tub, separate sinks, a private toilet, and one of the biggest master closets we’ve put in a master bath. Also on the left side of the home is a walk-in pantry that passes through to the garage and the utility room that passes through to the outside.
The right wing of the home is where you’ll find the rest of the bedrooms. Four bedrooms (five including the flex room) are arranged thoughtfully around a large central activity room. This can function as a bonus room, creative space, or a second living room. These bedrooms are accompanied by two full bathrooms, each with two sinks. Rounding out the home is a three car garage and an outdoor living room with a large fireplace and space for outdoor food prep.
This client gave this home a more farmhouse finish on the outside and inside. Virtual Tour of the Farmhouse Look for this plan
Do you have a vision you’re excited to turn into reality? We’re here with enthusiasm to assist you! We encourage you to peruse our extensive collection of house plans. Should you wish to make any modifications to them, please don’t hesitate to reach out to us. We’re eager to work alongside you to craft a design that perfectly aligns with your vision. Dive deeper into our website to uncover an even wider array of modern rustic barn house plans.
House Plan Features
- 3.5 Bathroom House Design
- Home Cinema
- Luxury vaulted master suite
- One Story Home Plan
- Open Kitchen flows into Great Room and Dining Room
- Outdoor Living Room
- Six Bedroom House Plan
- Three car garage home design
- U.S. Copyright Registration No. VA 2-351-172 Digitally Monitored
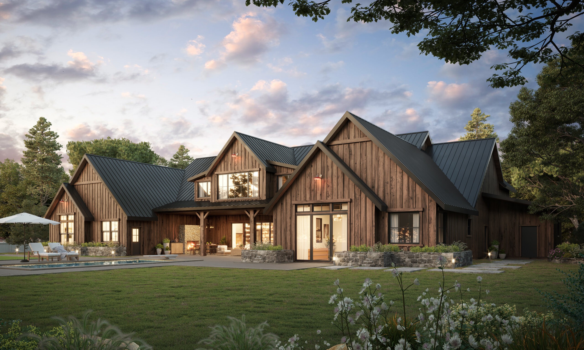


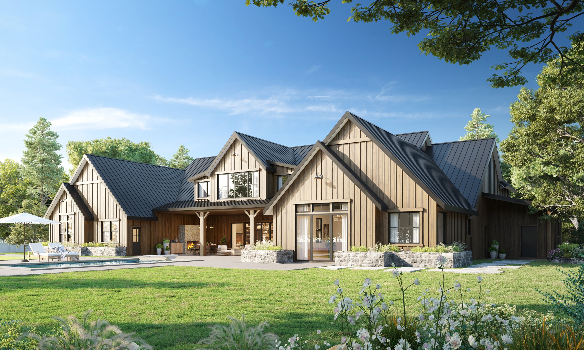








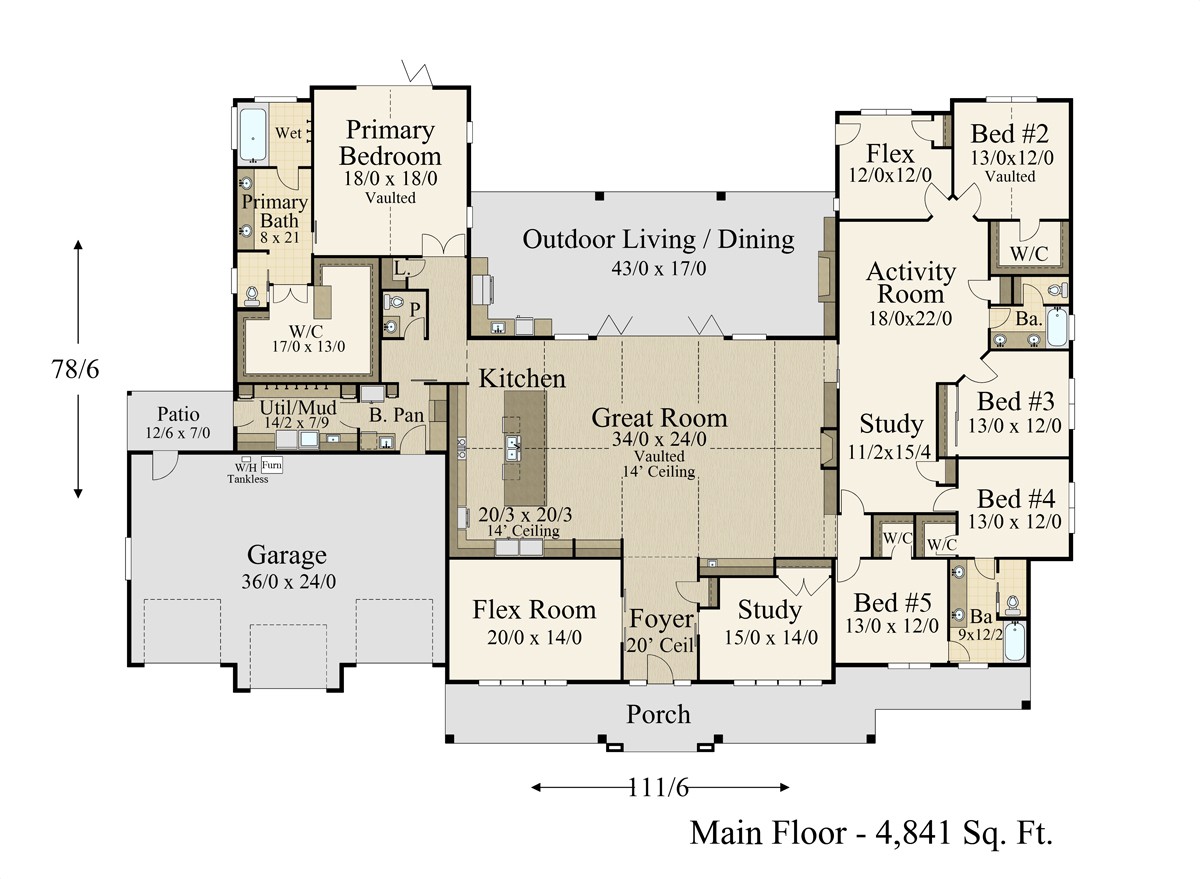



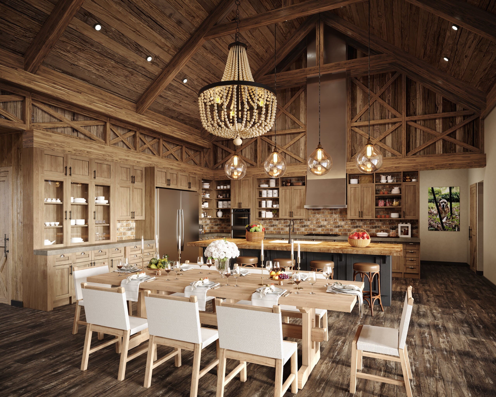
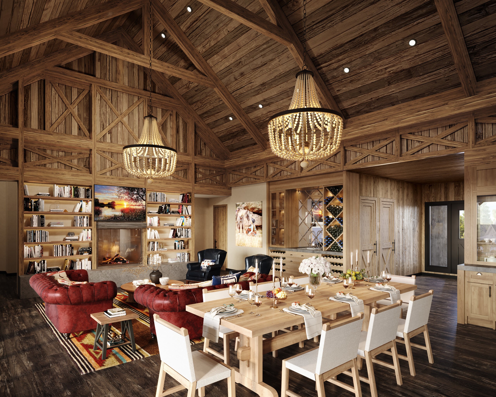
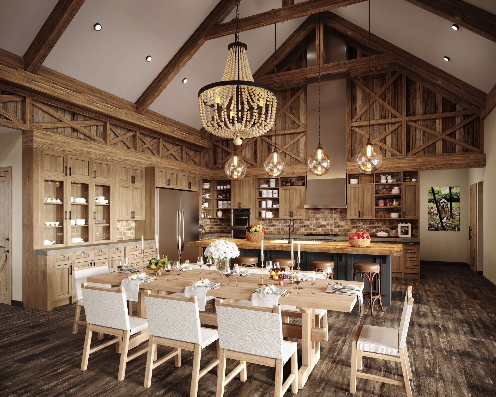
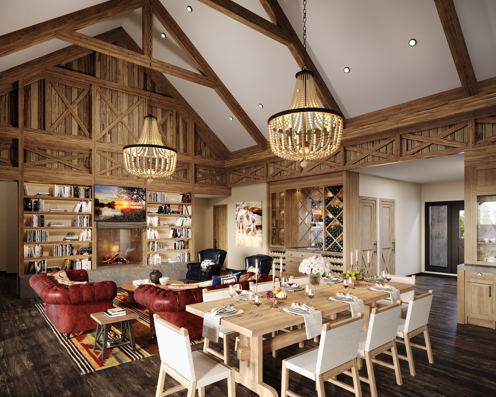
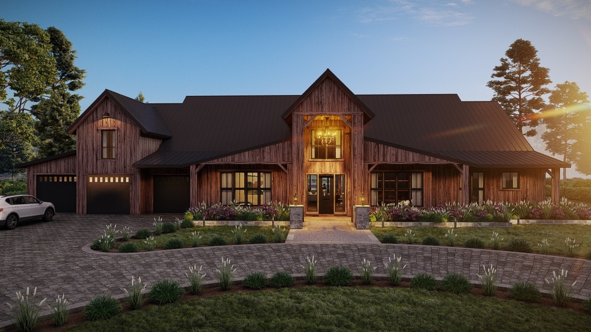
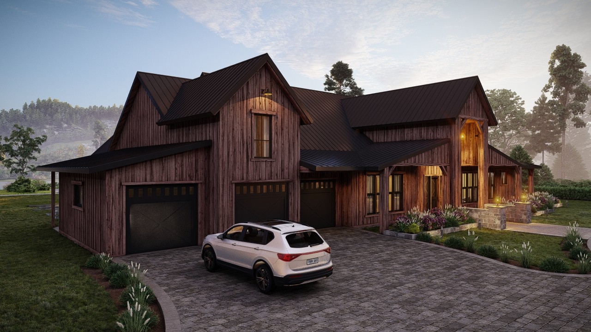

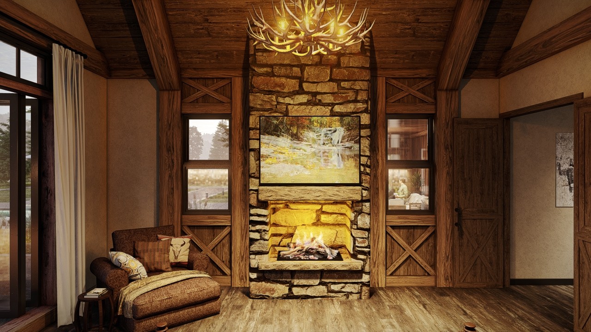
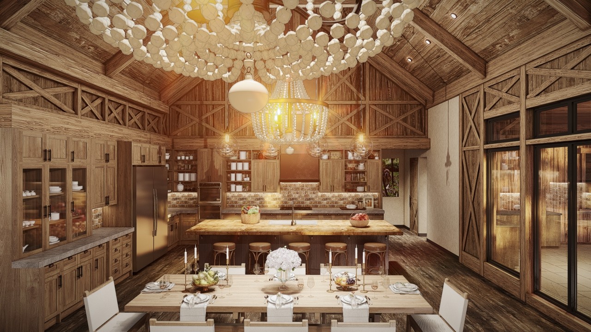


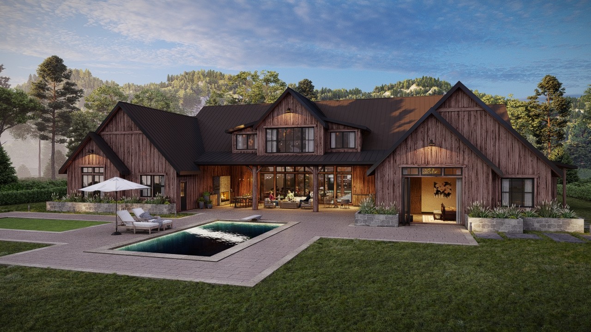

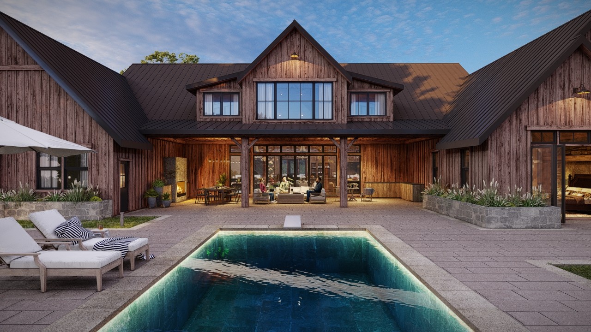
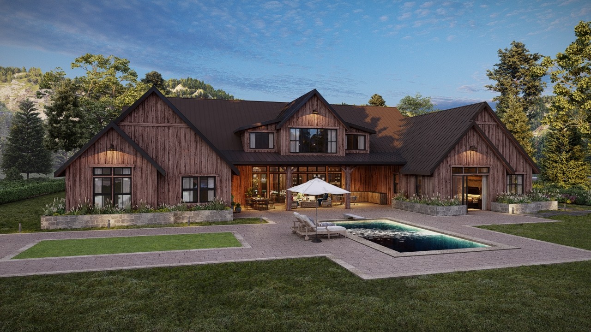
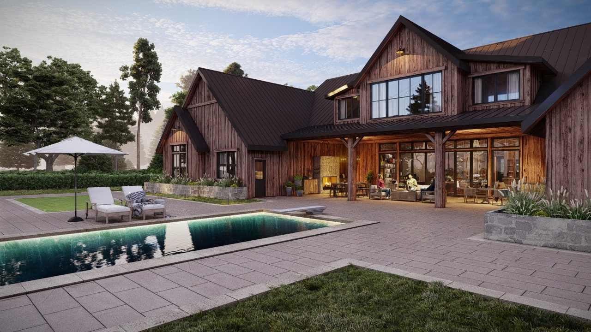
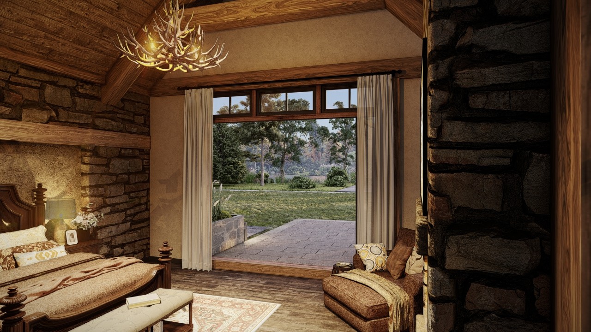
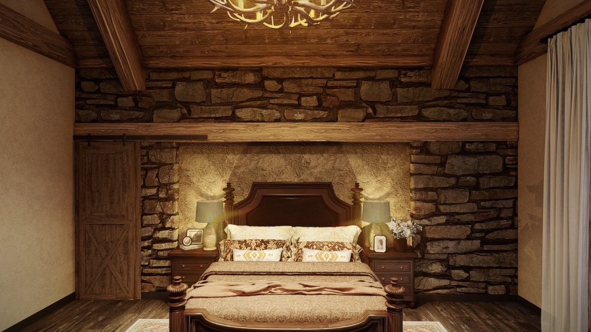
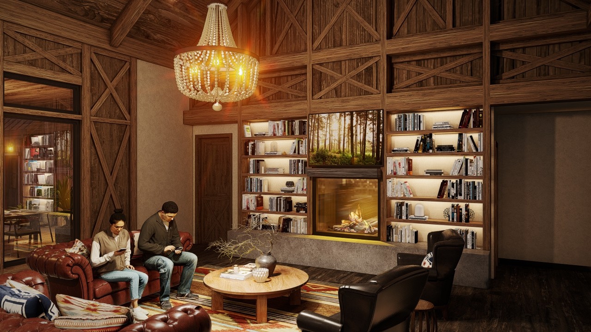







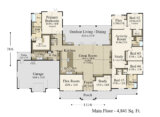
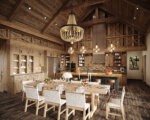
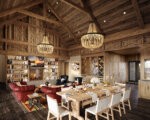
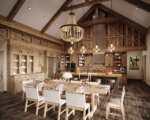
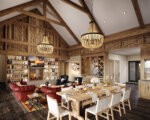



















Reviews
There are no reviews yet.