Sting X-16A – Perfect Modern Home Design Main floor suite- loft- vaulted – MM-2515
MM-2515
Modern Masterpiece House Plan
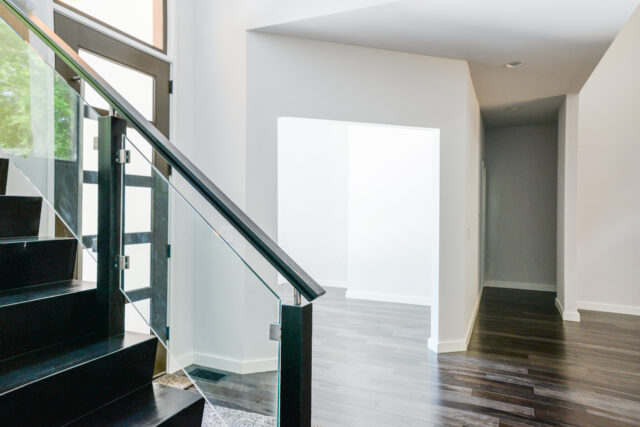 We consider this a modern masterpiece house plan, adorned with stunning curb appeal and understated elegance. “Sting” is a natural light lovers dream, creating a captivating harmony of light and space. Central core windows perfectly positioned near the top of the 16′ great room ceilings flood this home with beautiful light at all hours of the day. Directly adjacent to the kitchen/dining/great room layout is the luxurious covered outdoor living space with a built-in fireplace.
We consider this a modern masterpiece house plan, adorned with stunning curb appeal and understated elegance. “Sting” is a natural light lovers dream, creating a captivating harmony of light and space. Central core windows perfectly positioned near the top of the 16′ great room ceilings flood this home with beautiful light at all hours of the day. Directly adjacent to the kitchen/dining/great room layout is the luxurious covered outdoor living space with a built-in fireplace.
This home is the epitome of open concept contemporary design, with a cook’s gourmet kitchen that is truly the center of the home. Notice also the privacy afforded by well-zoned bedrooms. Friends and family are all welcome and have their own wing for privacy. The master suite is perfectly situated at the right rear of the home, allowing for ultimate peace and relaxation. Last but not least, is the spacious bonus room located upstairs- making it the perfect play or media room. Enjoy the limitless possibilities this plan offers with a daylight basement option, 3 car garage and outdoor living spaces.
We have several versions of this Modern Masterpiece House Plan available. There is a gorgeous modern farmhouse iteration as well as a popular hip roof version
This home design has been built from coast to coast in the US and throughout Canada. One of the most thorough tours can be seen below or here by Pneumatic Addict on YouTube! It is an exciting light filled and dynamic living space. This is truly a once in a generation house plan by our founder Mark Stewart.
Uncover the endless possibilities for your dream home with our diverse collection of customizable house plans. Personalize each design to reflect your individuality and lifestyle needs, creating a sanctuary that truly feels like yours. Should a specific layout catch your eye, reach out to us without delay. Let’s embark on this journey together, crafting a home that embodies your distinct tastes and aspirations.
House Plan Features
- 2 Story Home Plan
- 3.5 Bathroom House Design
- 4 Bedroom House Plan
- Beautiful Covered Outdoor Living
- Empty Nester Home
- Light Core at Great Room
- Main floor master.
- Modern Masterpiece
- Two Car Garage Home Design
- U.S. Copyright Registration No. VA 2-262-872
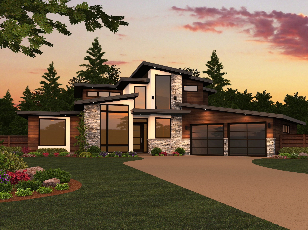





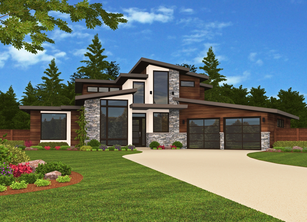


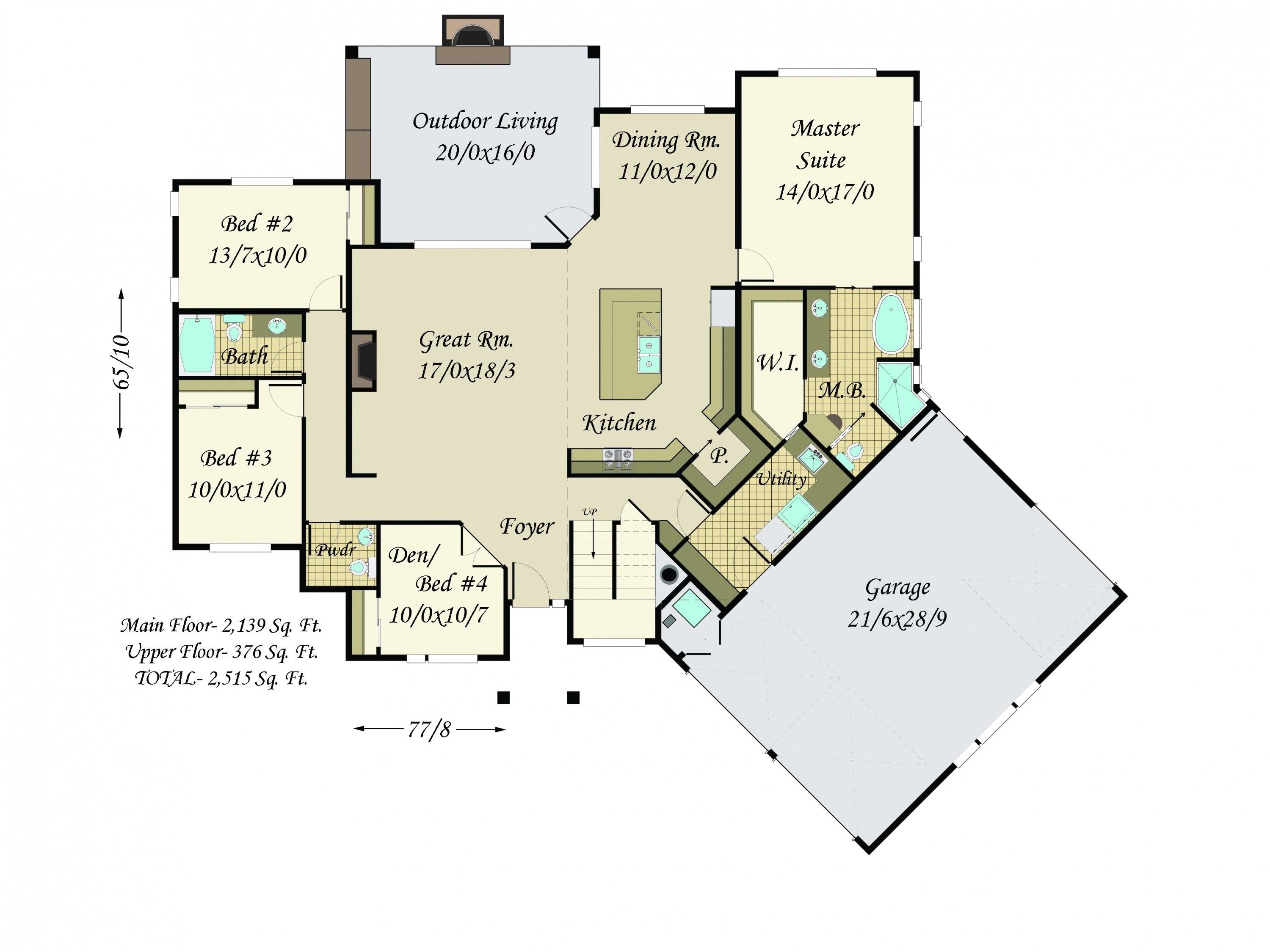


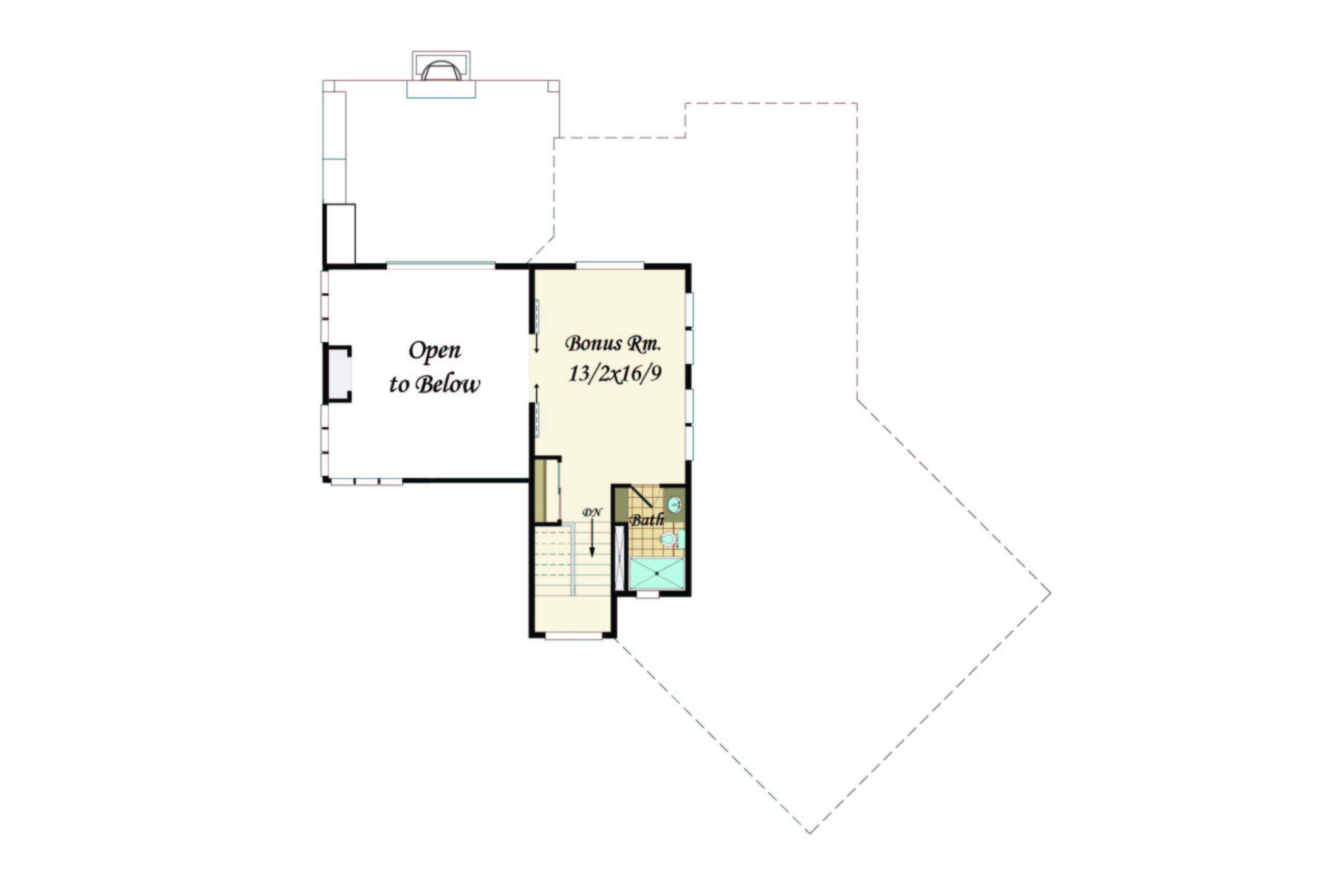



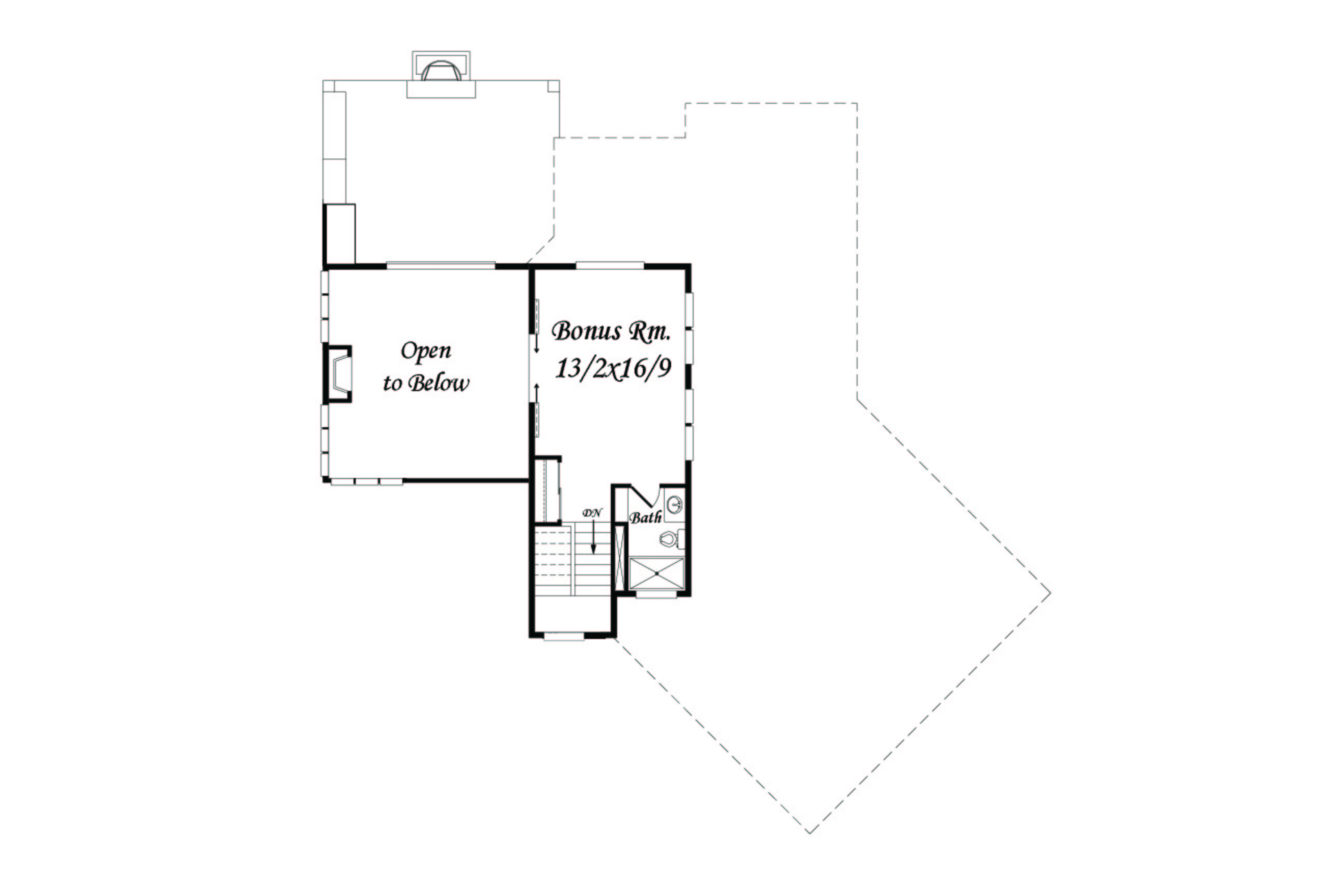

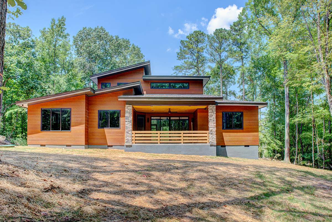

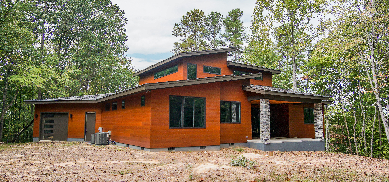
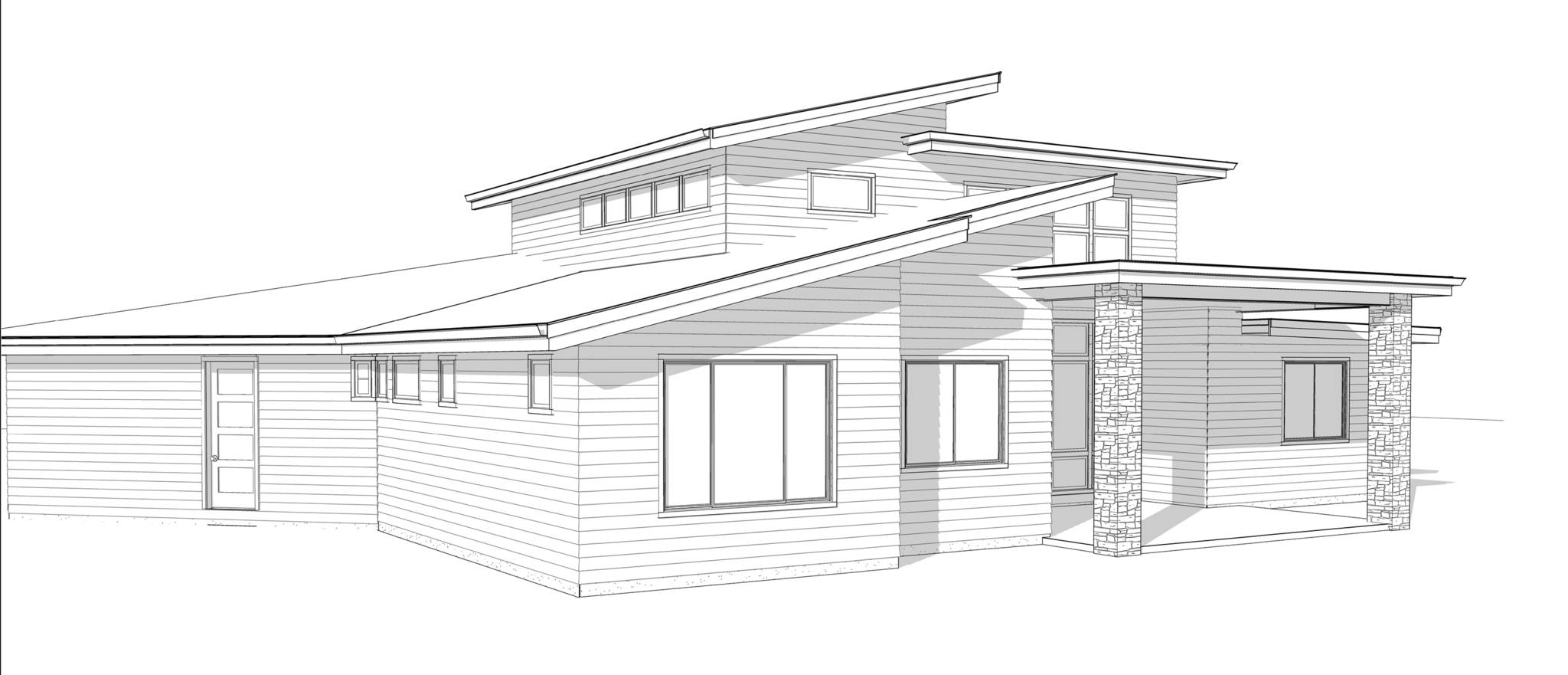
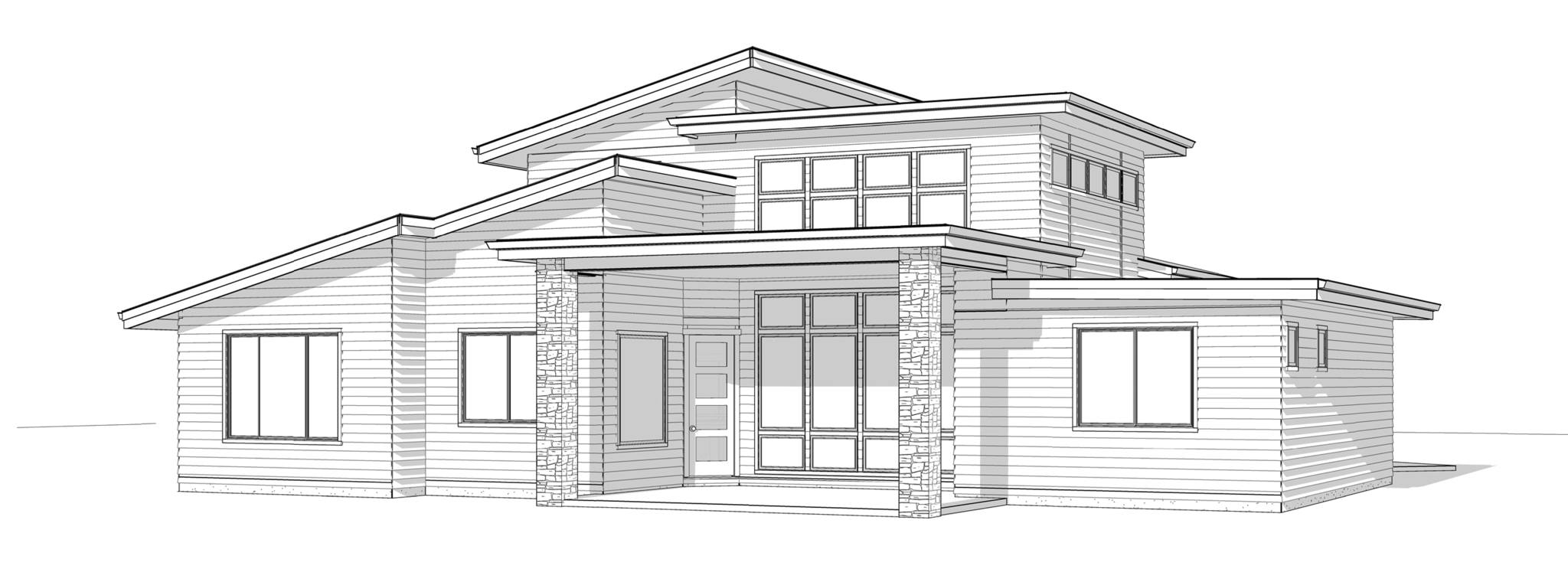

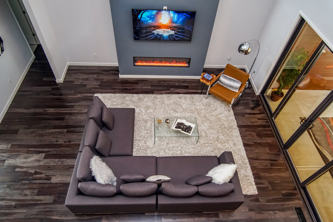
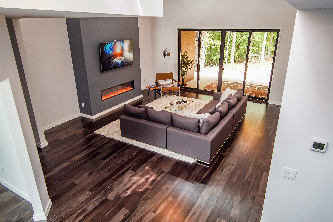
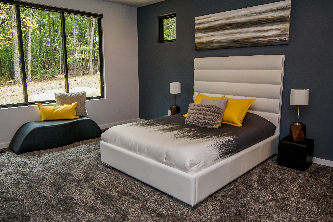
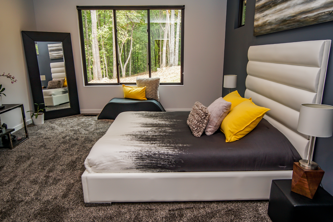
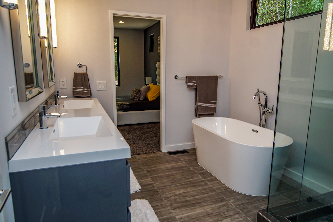
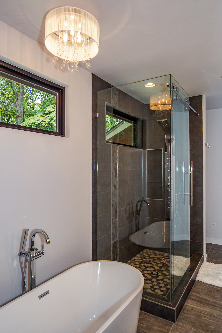
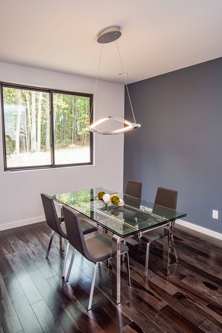
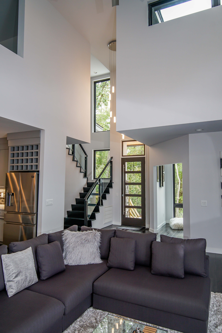

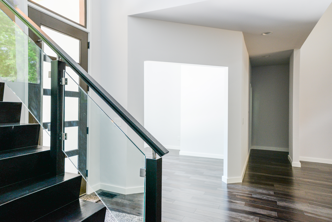
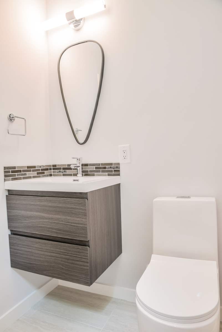
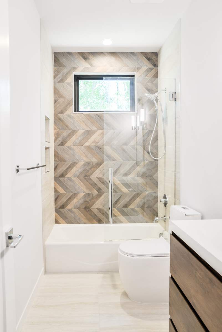
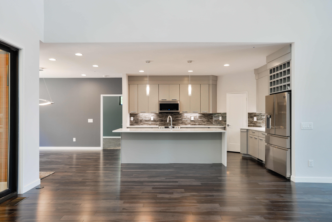

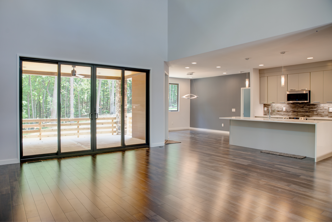
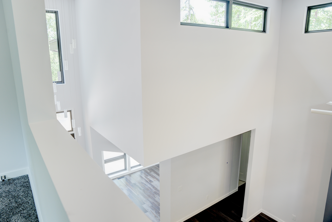
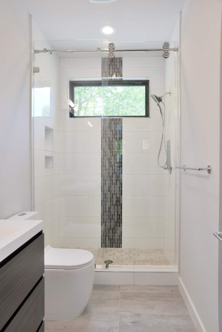
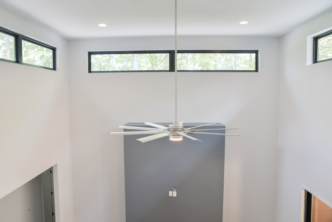
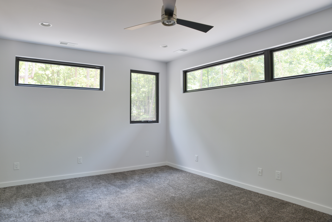
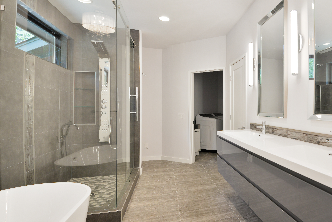


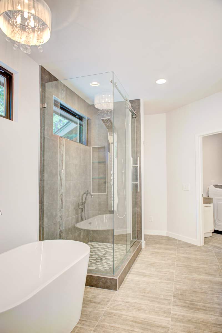
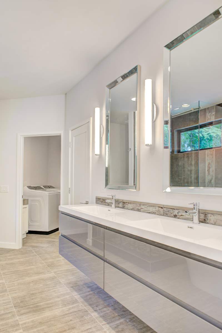

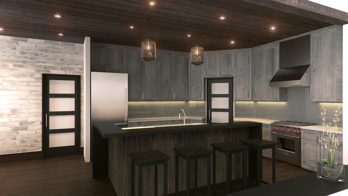
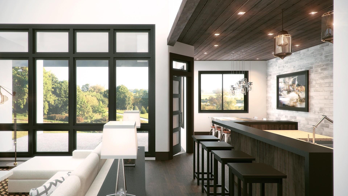
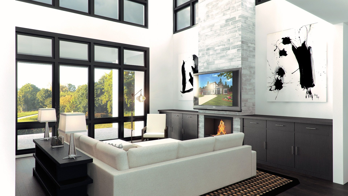
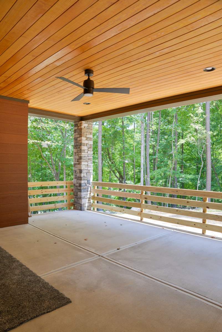
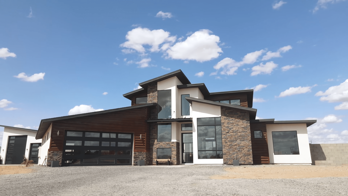
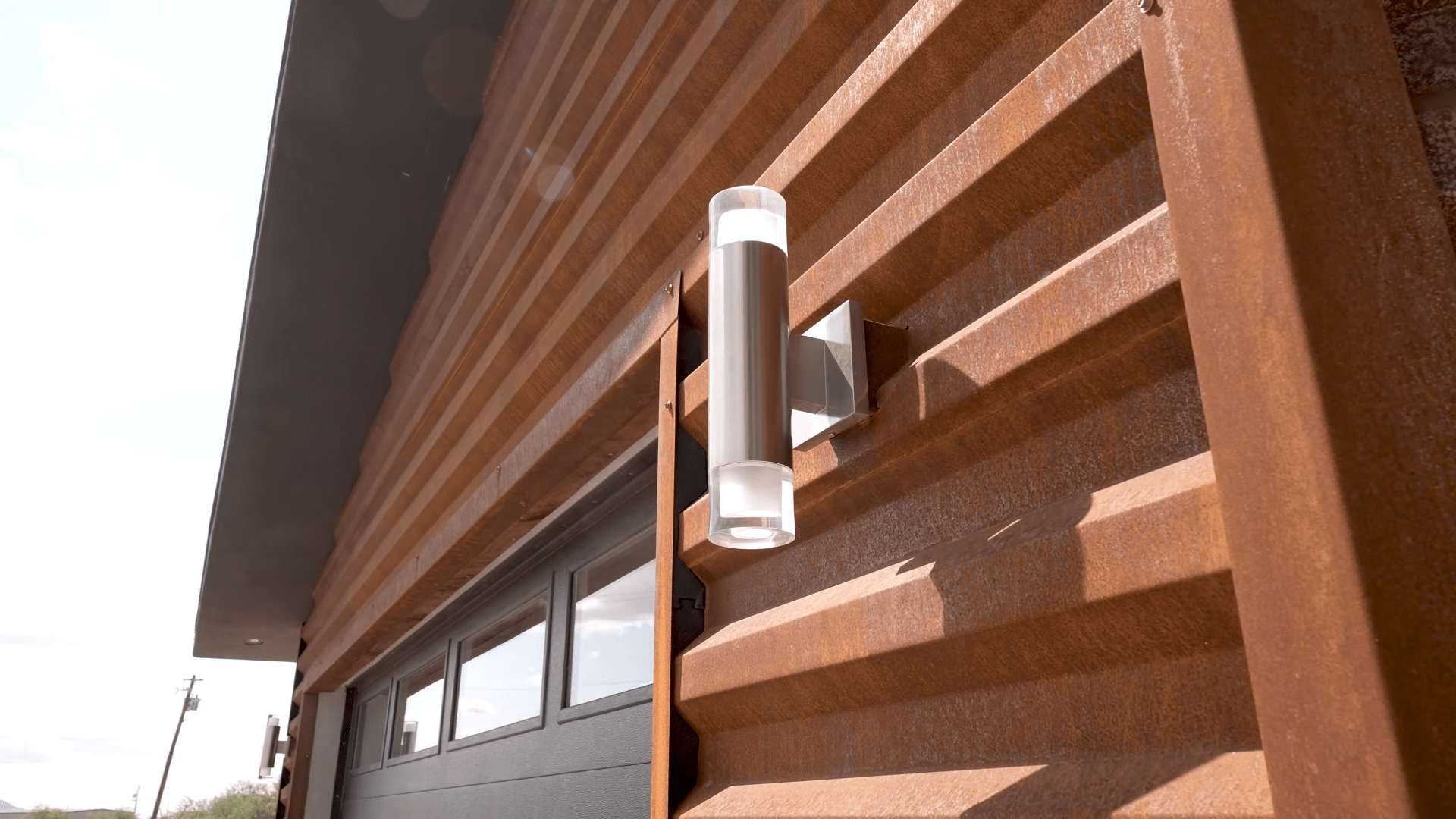
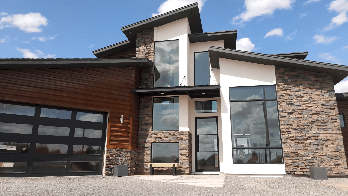
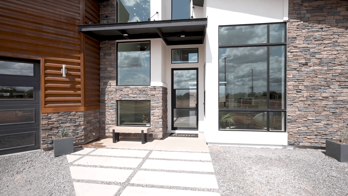
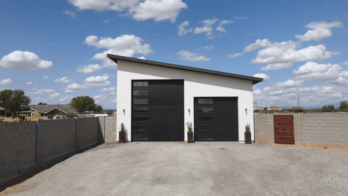
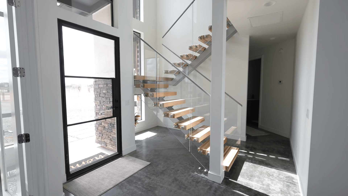
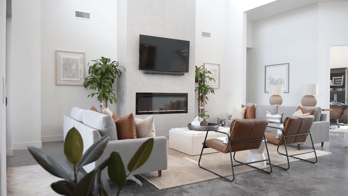
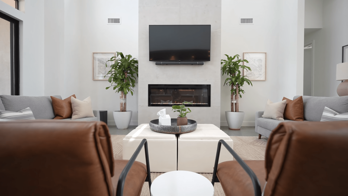
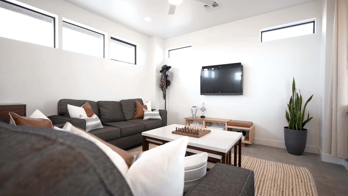
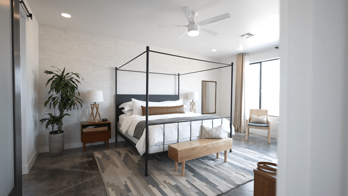
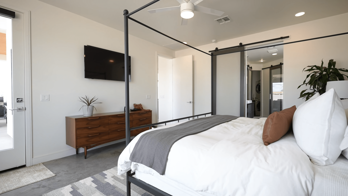
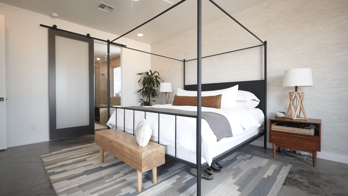
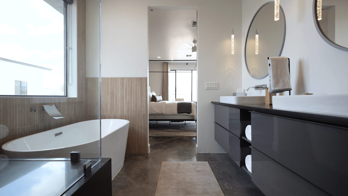
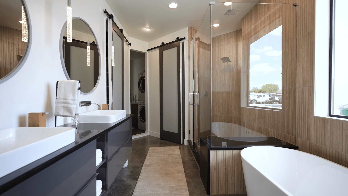
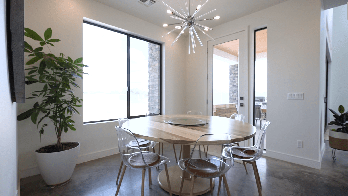
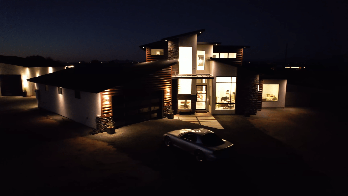
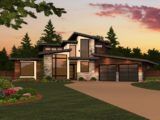
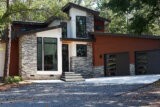
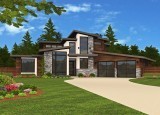
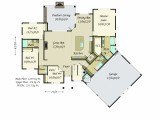
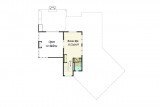
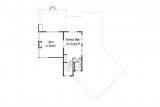
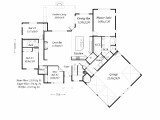
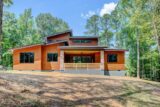




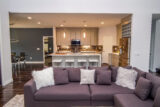
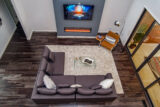
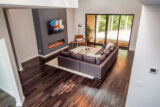
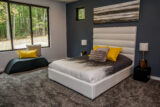
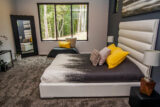
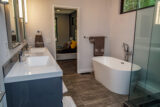




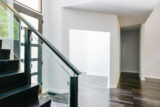


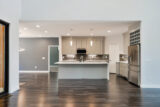
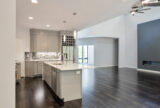
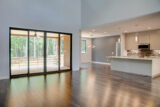
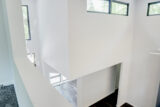

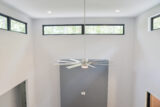
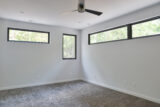
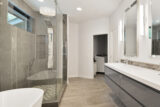

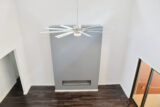
























Reviews
There are no reviews yet.