Turner Pointe
2478
One of the most popular designs from The Mark Stewart Designers Showcase Of Homes. Builders and buyers alike have loved the striking Frank Lloyd Wright inspired exterior and well designed floor plan. The double deep right hand garage bay is another big plus as it allows for a third garage stall, storage or shop area. The Volume ceiling in the living room can be seen by clicking on the living room button. As you can see this gives this space a formal and important feeling, while not sacrificing livability or scale. The family room can also be seen with a click of the mouse, and as this picture shows it is cozy and functional . Inspection of the floor plan will reveal more of this plans livability. Three bedrooms are upstairs in addition to the large bonus room, and a downstairs den completes the layout. This is truly a striking design, that will be sure to satisfy the most demanding homeowner.
Browse our extensive collection of customizable house plans, designed to merge style with practicality. Contact us to tailor any design to your requirements. We’re here to help customize every aspect.
House Plan Features
- Bonus Room
- Designers Showcase Design.
- Double deep garage bay makes 3rd car or shop
- Elegant Prairie Style 2 story
- Popular family oriented floor plan.
- Shown with Michael Graves inspired interior
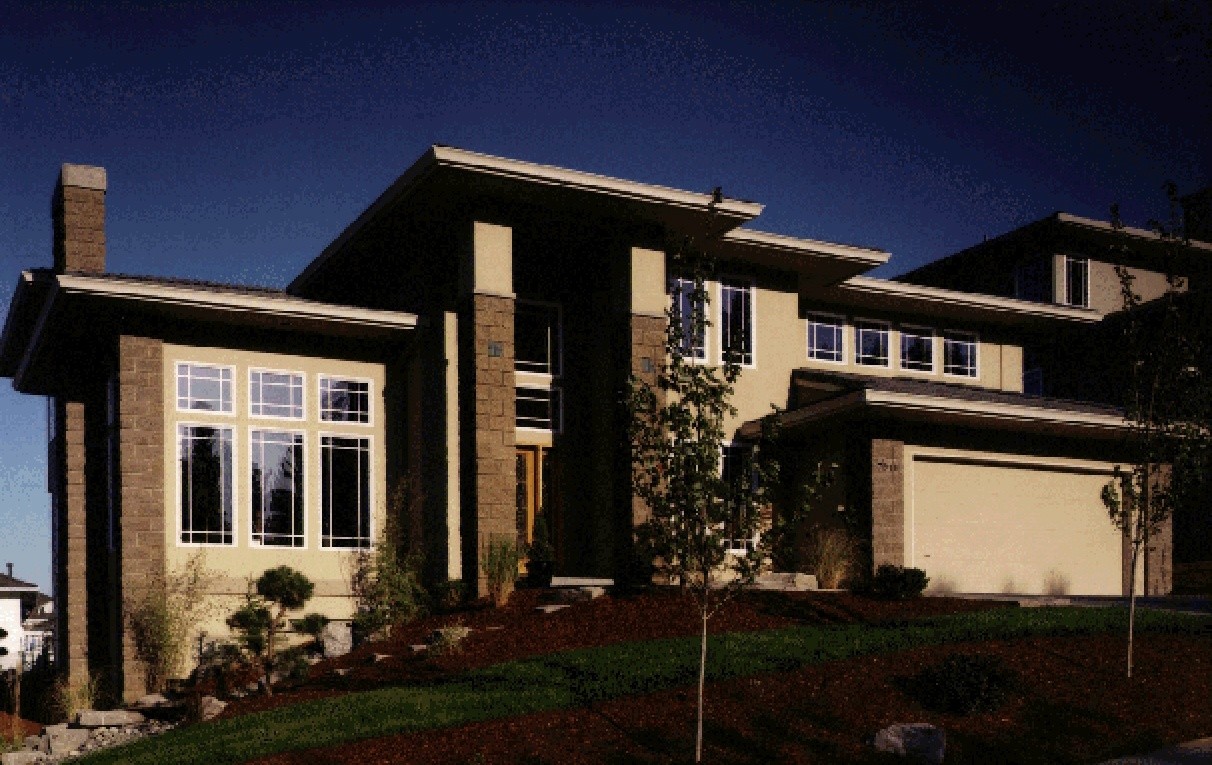


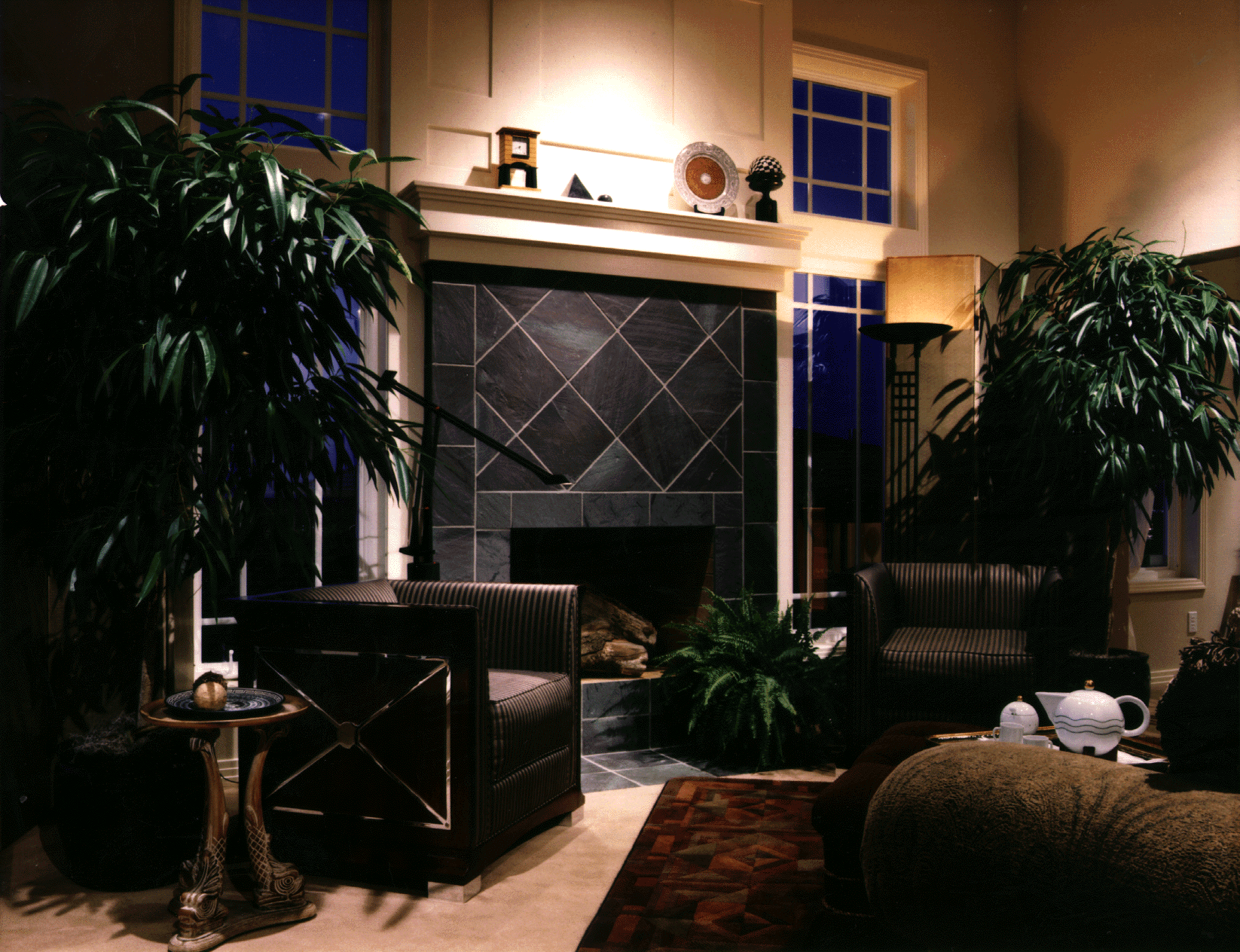


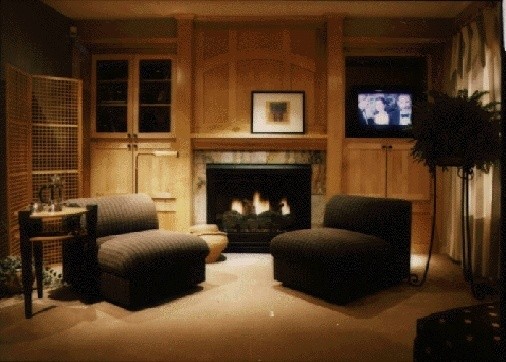


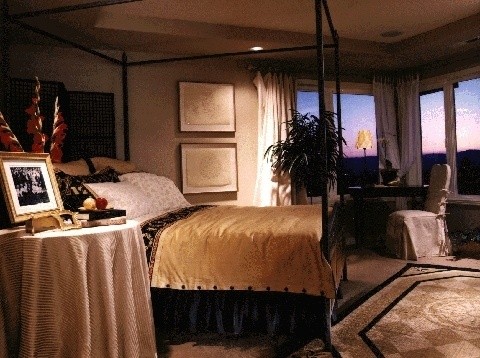


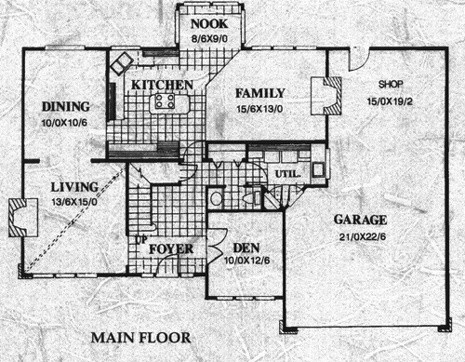





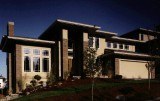


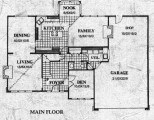
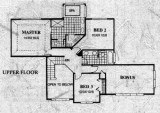

Reviews
There are no reviews yet.