Bright Plains
M-3466-JTR
A Contemporary, Prairie, Craftsman Style, the “Bright Plains” is a beautifully designed Northwest Modern house plan. This house has a Feng Shui-friendly hipped roof and is topped by a multi-generational Casita making this home a home for a lifetime… Big open useful spaces are the hallmarks of the main floor including a large covered outdoor space with a two-way gas fireplace. Upstairs are three private Bedroom Suites and a secluded bonus room. Downstairs the basement is perfect for teenagers with a bedroom suite and Rec. Room.
Your new house is within your reach. Explore our website, featuring a huge selection of customizable home plans. From classic allure to contemporary chic, we have options for every preference. For any customization queries or help, please contact us. Together, we’ll design a home that reflects your personal vision.
House Plan Features
- 3 Story Home Design
- 4.5 Bathroom House Plan
- Bonus Room
- Casita Plan
- Five Bedroom House Design
- Great Room Design
- Three Car Garage Home Plan


































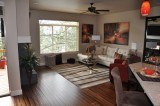


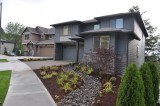
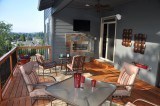
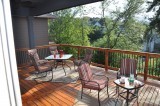
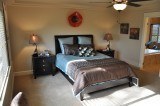


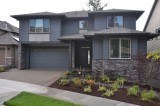


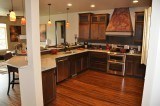
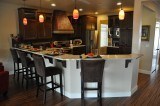
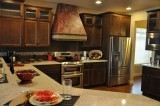

Reviews
There are no reviews yet.