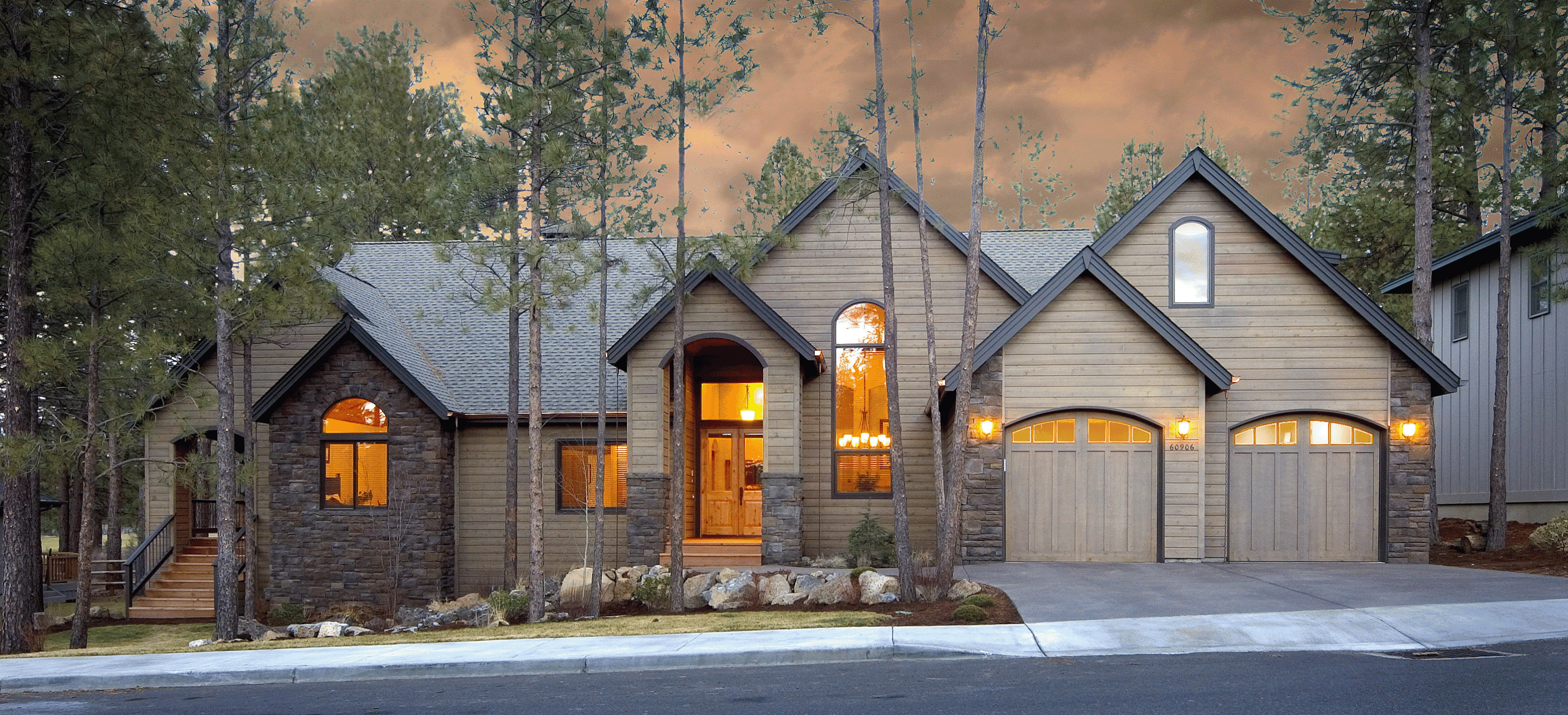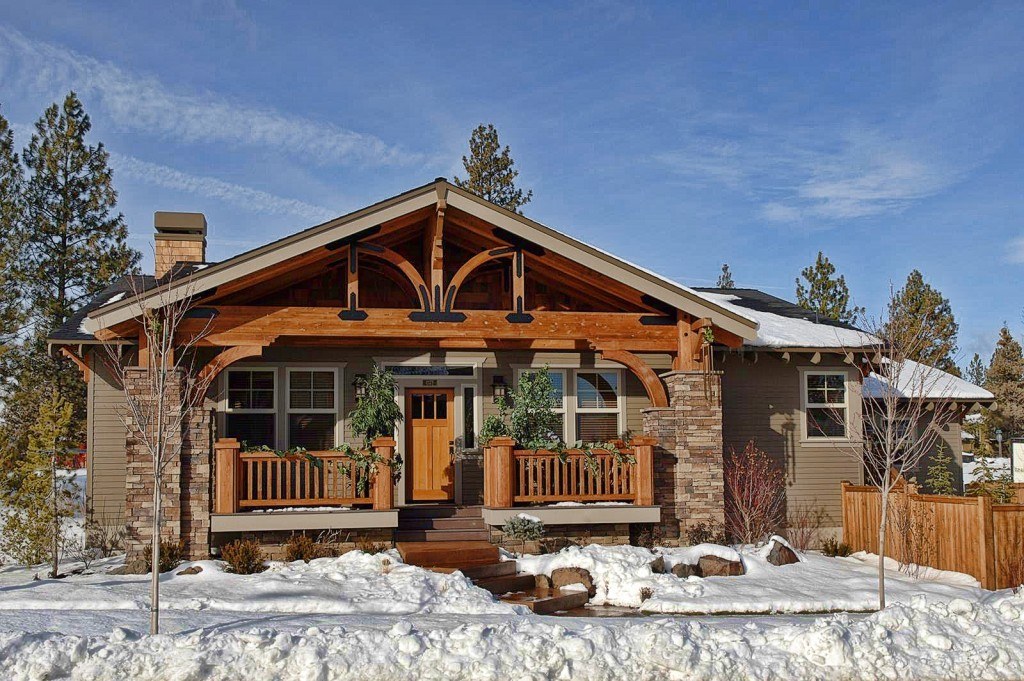M-3981 Extreme
M-3981Extreme
At Mark Stewart Design we are very proud to hav…
Pronghorn One
M-2586
Incredibly rich and sophisticated Single Story
Terry & Maggie’s Place
M-2579
This is home is a huge favorite. Don't miss it!
MA-1228-1321-1243
MA-1228-1321-1243
This dynamic Tri-Plex house plan is easy on bot…
MA-1212-997tw
MA-1212-997
A wonderfully designed single story townhouse d…
Laursen Prairie
msap-1638
This is a cute rear alley house plan. The prair…
Mountainside Morning
MSAP-3288
A vacation house plan second to none comes comp…
















