Freedom 46 – Authentic Barn Style House Plan Double Primary Bed – MB-2460
MB-2460
Lovely Two Story Rustic Barnhouse Plan
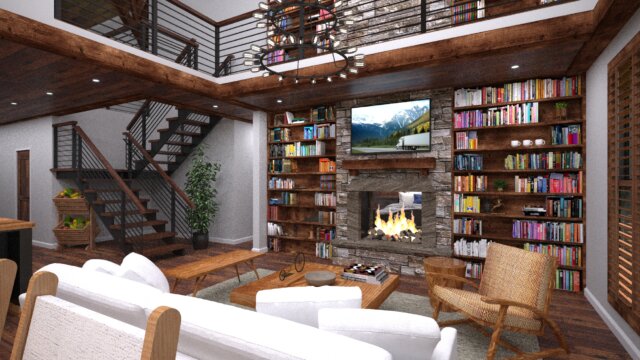 Few things evoke a feeling of peace and well-being than a well designed farmhouse. This home, “Freedom 46,” has been designed in a rustic barnhouse style evocative of a well preserved, classic barn. Natural materials and finishes keep the exterior grounded in its surroundings, while a comfortable, functional floor plan gives you an easy to maintain and flexible interior.
Few things evoke a feeling of peace and well-being than a well designed farmhouse. This home, “Freedom 46,” has been designed in a rustic barnhouse style evocative of a well preserved, classic barn. Natural materials and finishes keep the exterior grounded in its surroundings, while a comfortable, functional floor plan gives you an easy to maintain and flexible interior.
A charming, understated front porch welcomes you to the front door, through which you’ll be taken into the foyer. The foyer leads you past a decently sized den that easily converts to a third bedroom thanks to the full bathroom right next door. On the left side of the foyer is a utility room that also serves as the garage access. Further into the main floor, you’ll come to the open concept living room/dining room/kitchen. We’ve designed an L-shaped kitchen with a huge island overlooking the great room. This arrangement maximizes the usable space and efficiency of the kitchen. The open layout makes entertaining and serving food as easy as possible.
Rounding out the main floor is the lovely main bedroom suite with a dual access walk-in closet at the back. The attached bath offers everything you need, including side by side sinks, full size shower/tub, and a private toilet. Not to be missed also is a dual sided fireplace that is shared by both the living room and the main bedroom.
The upper floor gives you plenty of space for additional creative projects via a flex room, a smaller loft space, and a final bedroom with an additional full bath right outside. Last but not least is a two car garage out front.
We are excited to help you turn your dream home into a reality. Kick off the process by exploring our website, where you’ll find a broad selection of customizable house plans tailored to your liking. Don’t hesitate to share any specific design preferences you have. Together, we can explore endless possibilities. We have more modern farmhouse designs or rustic barnhouse plans for you to look at, so feel free to look through our website.
House Plan Features
- 2 Car Garage House Plan
- 3 Bedroom House Design
- Covered Side Porch
- Dual Access Utility Room
- Flex Room Upstairs
- Three Bathroom Home Plan
- Two Story Home Design
- U.S. Copyright Registration No. VA 2-266-387
- Vaulted Great Room
- Vaulted Master Suite
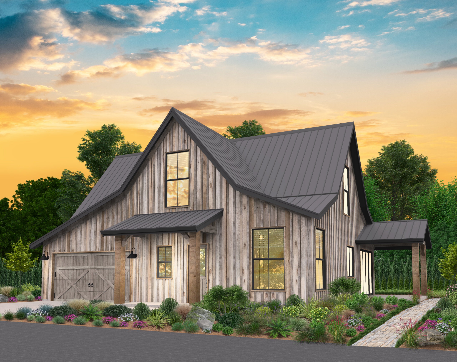


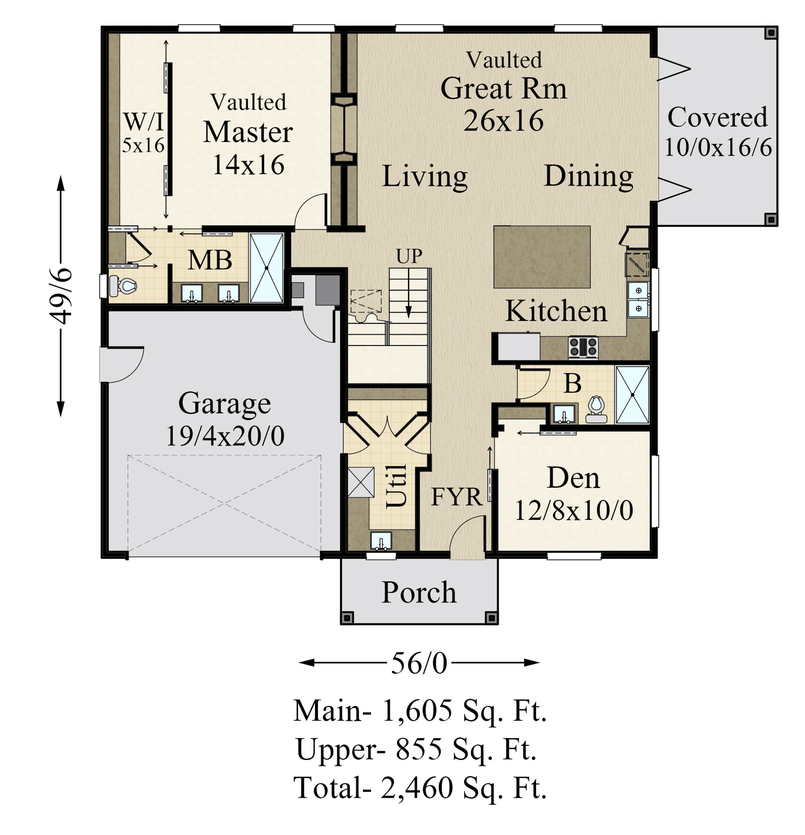


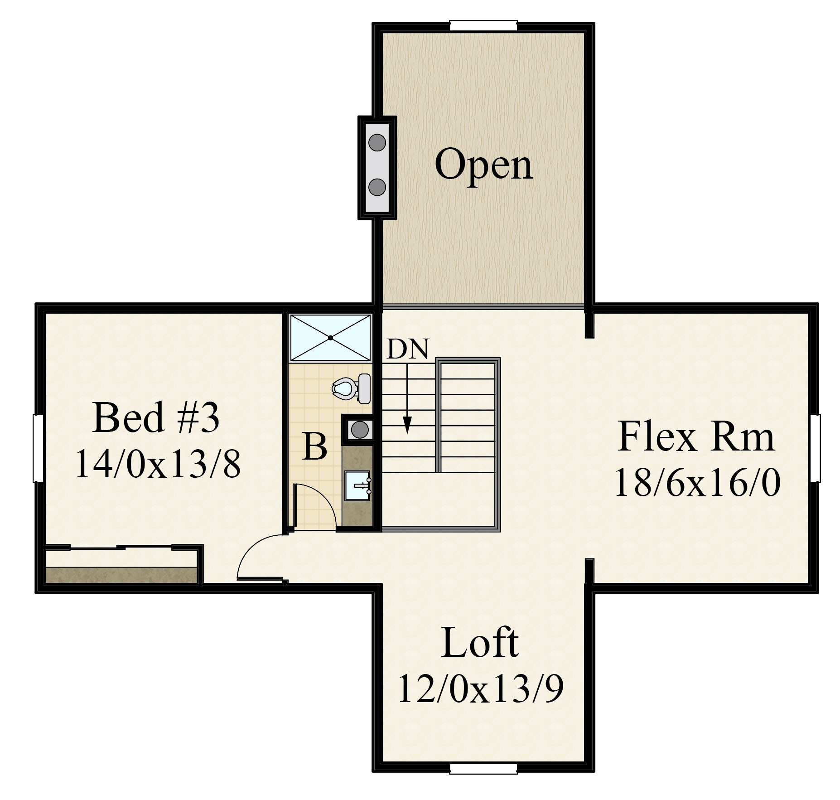









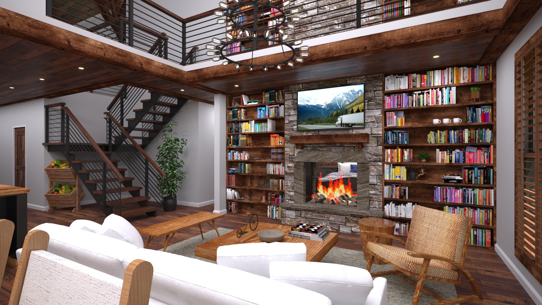
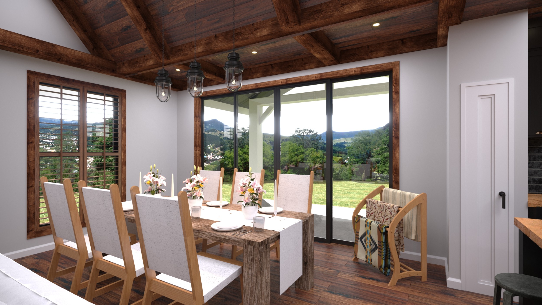
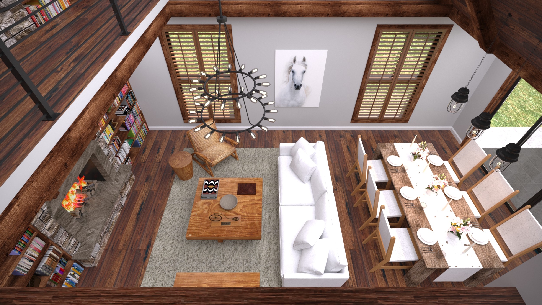
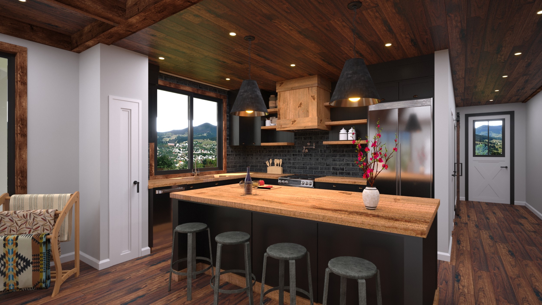
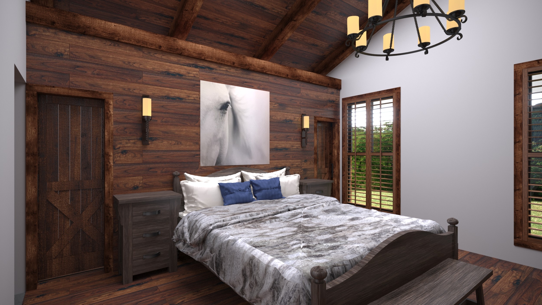
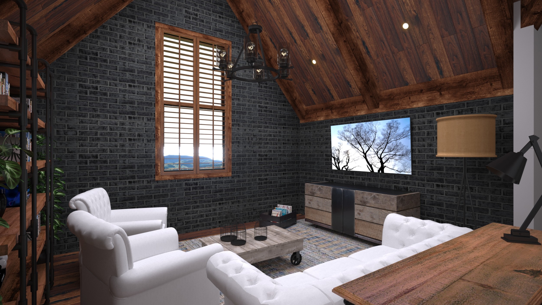
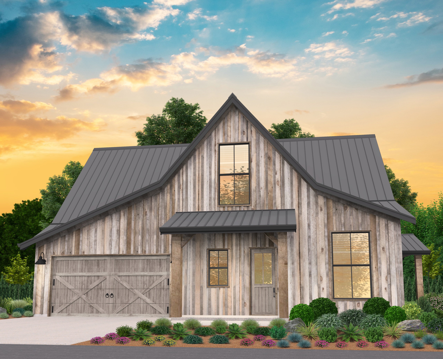
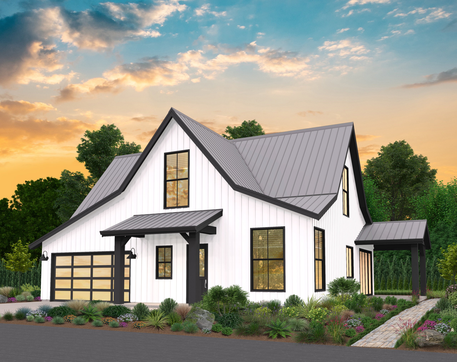
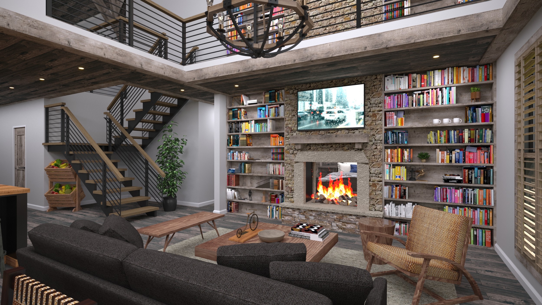
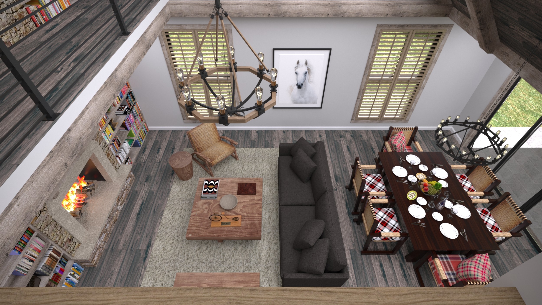
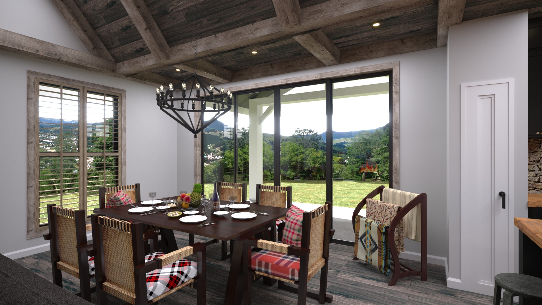
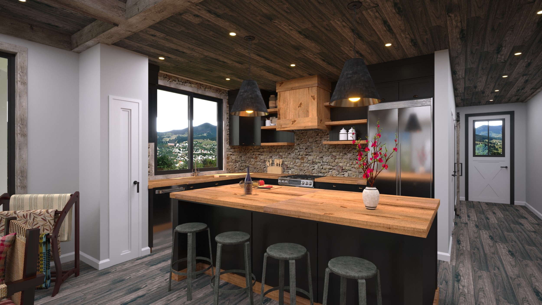
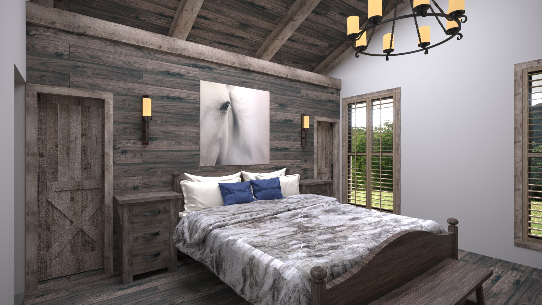
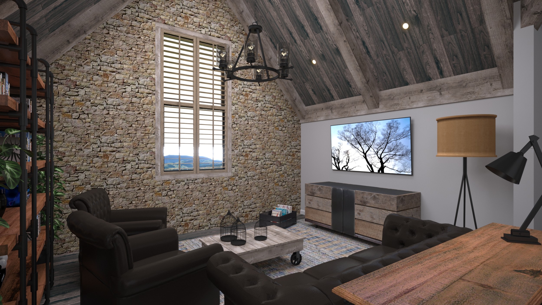
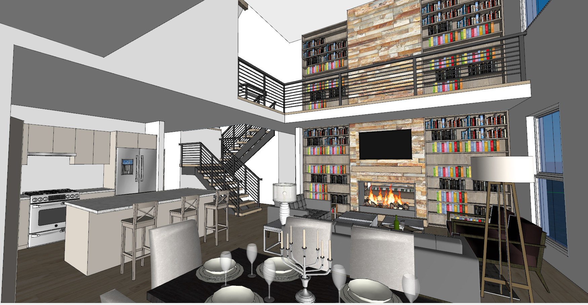
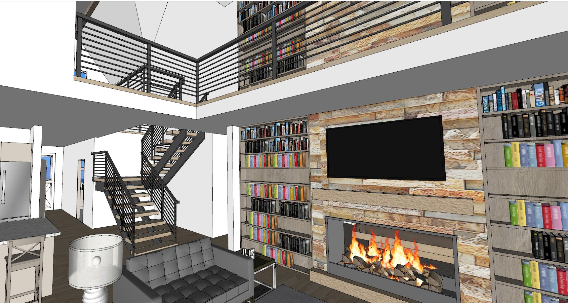
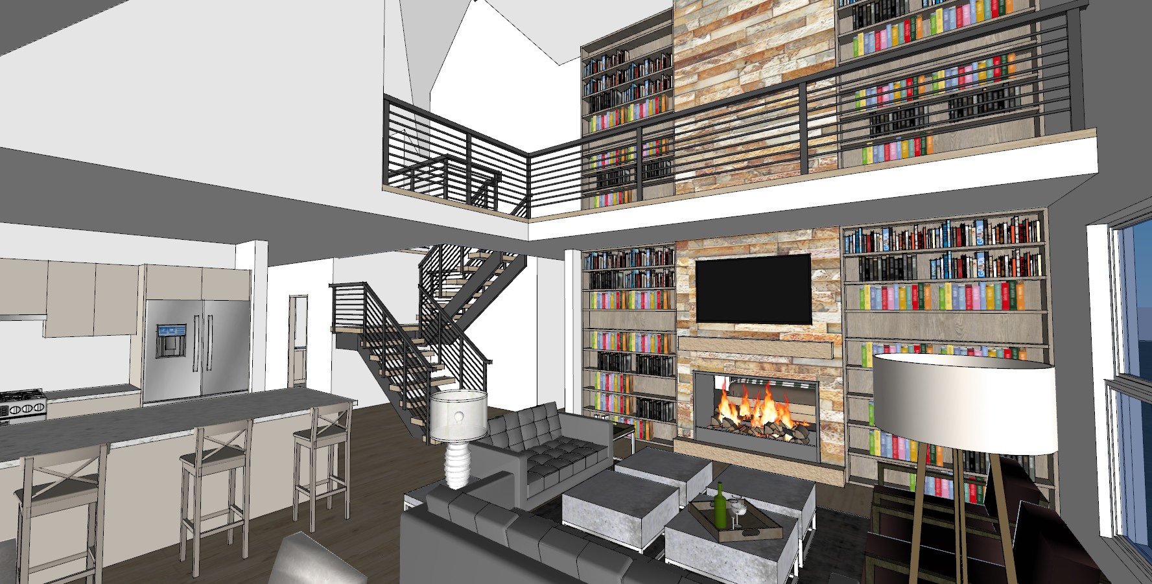
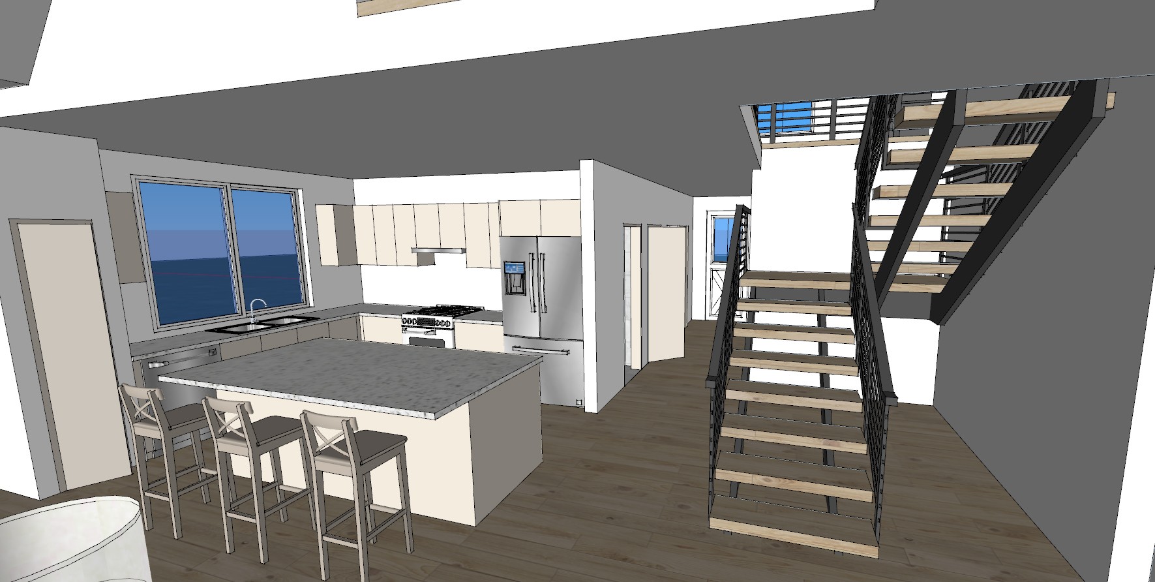
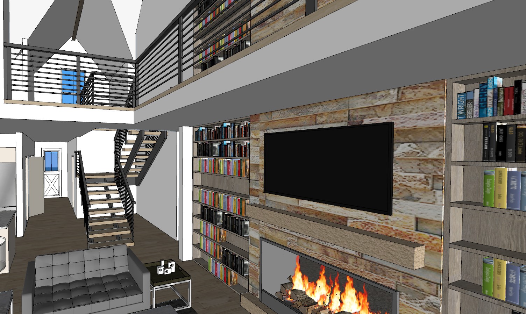
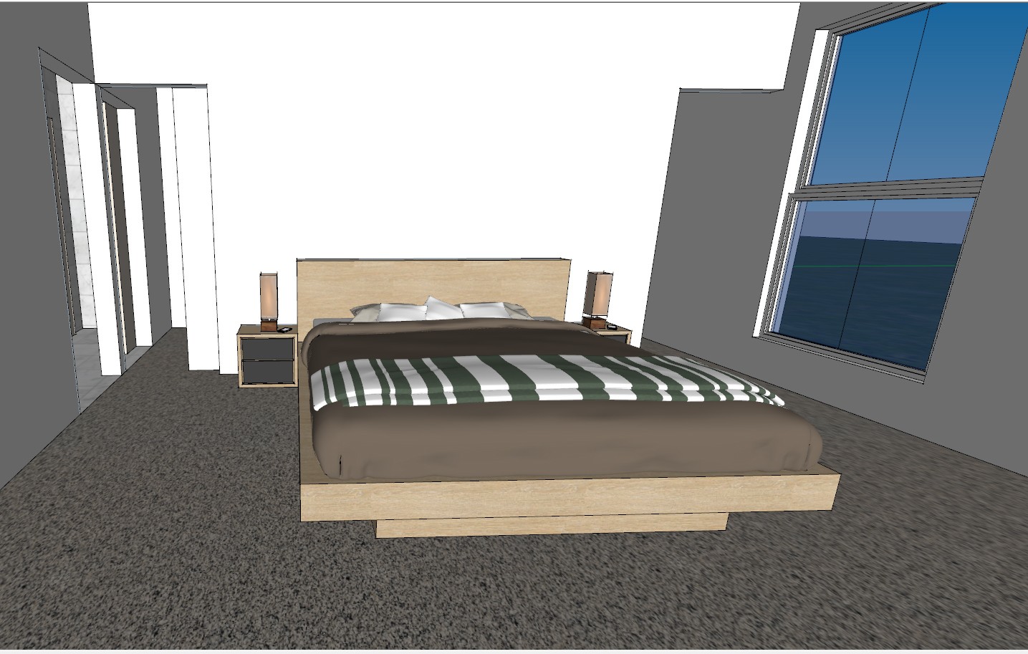

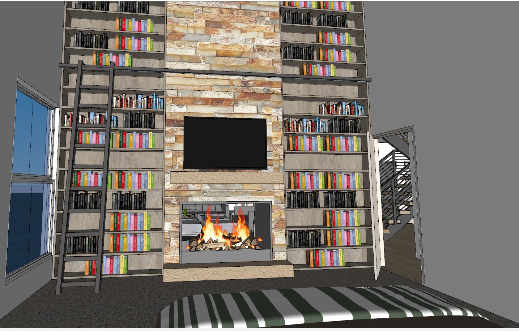

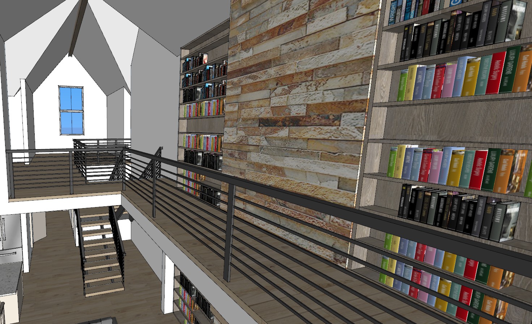
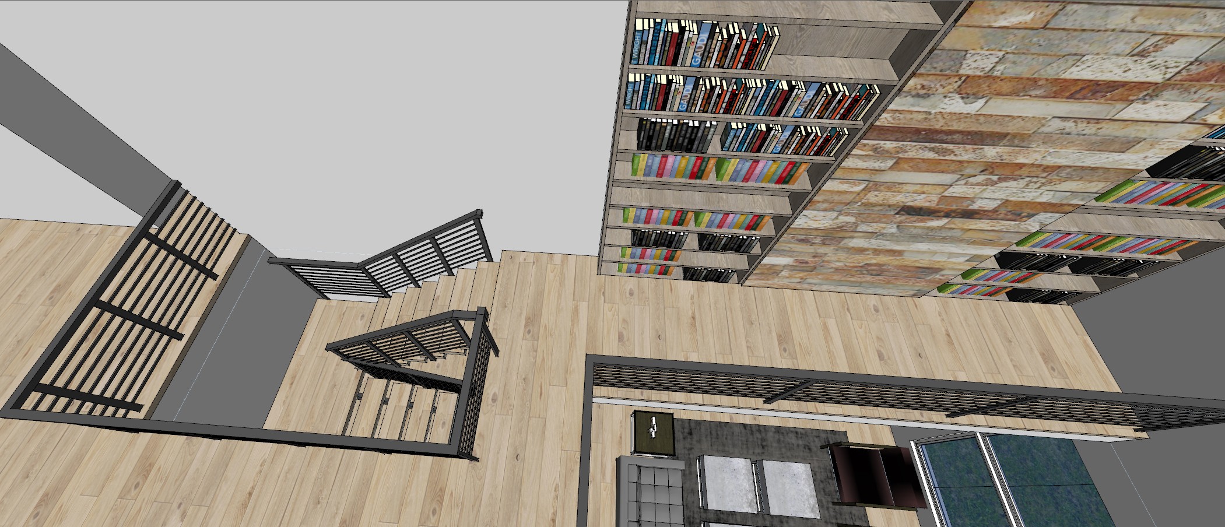
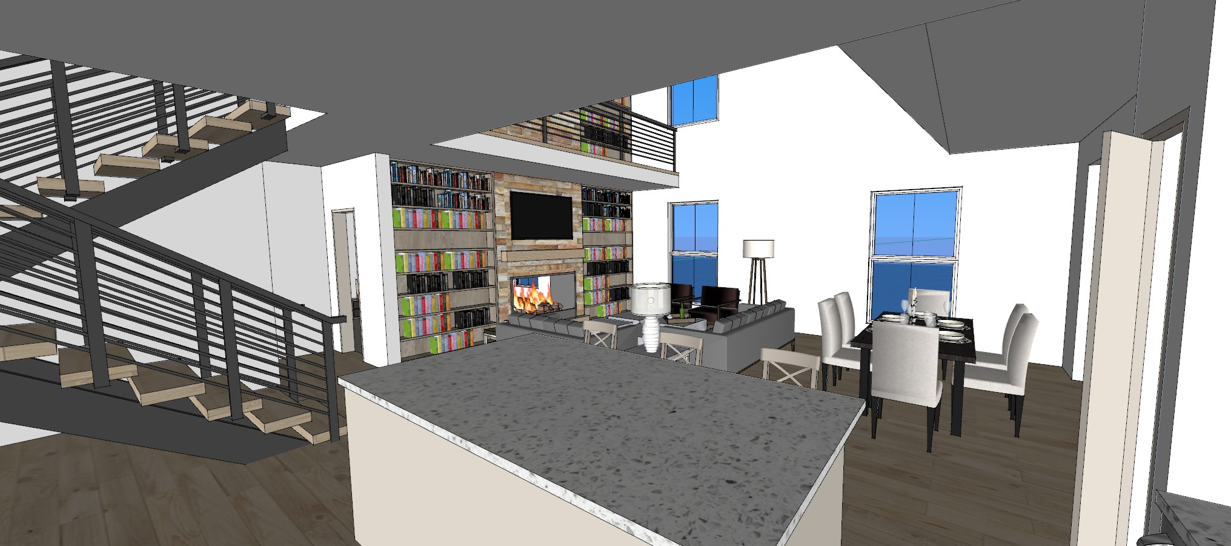
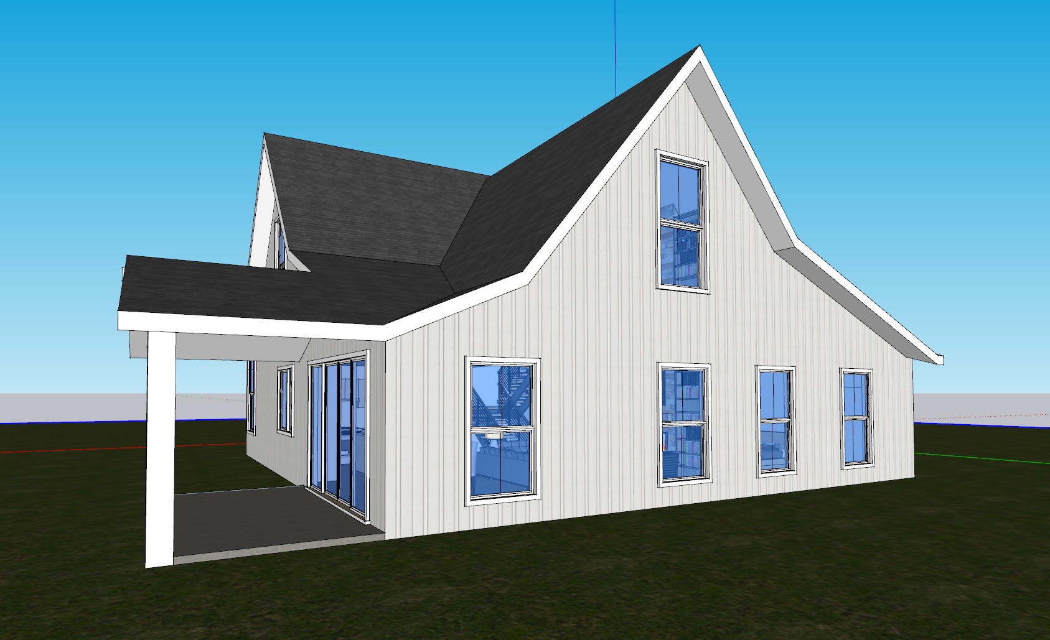
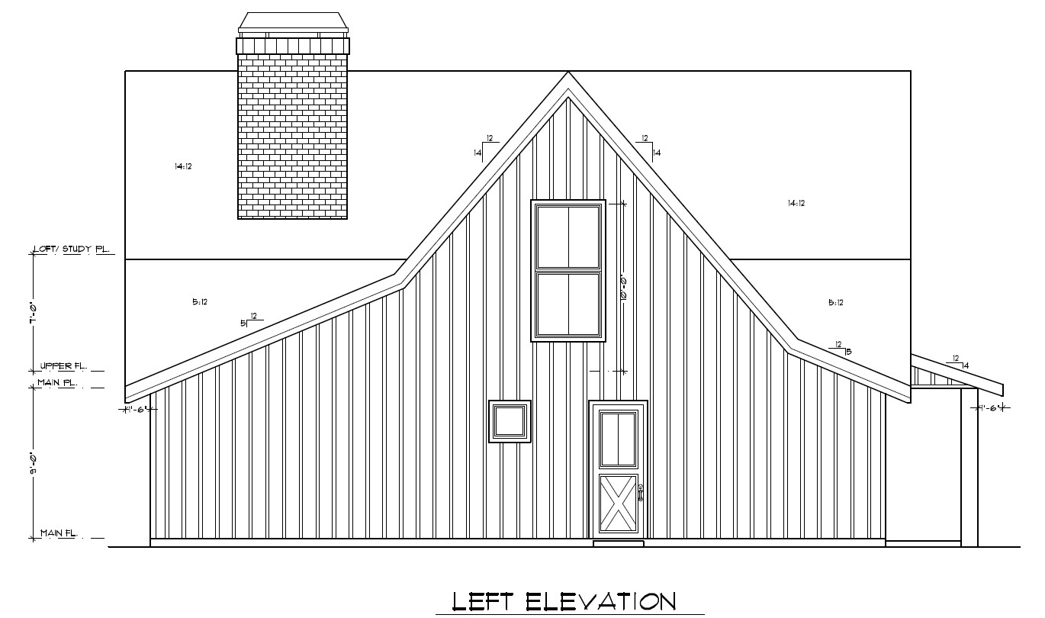
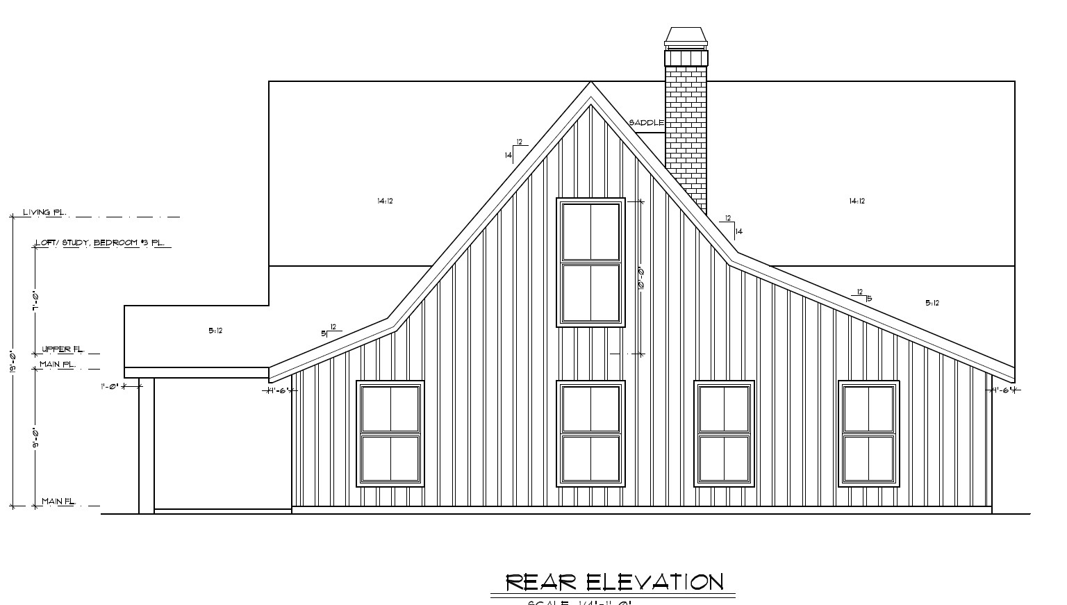
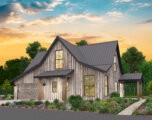
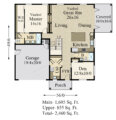
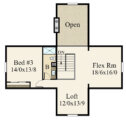
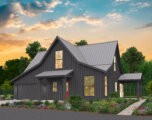
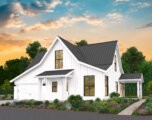






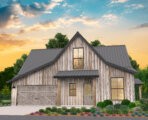
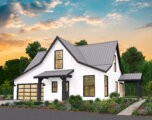











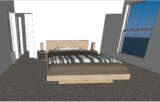

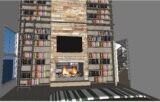








Reviews
There are no reviews yet.