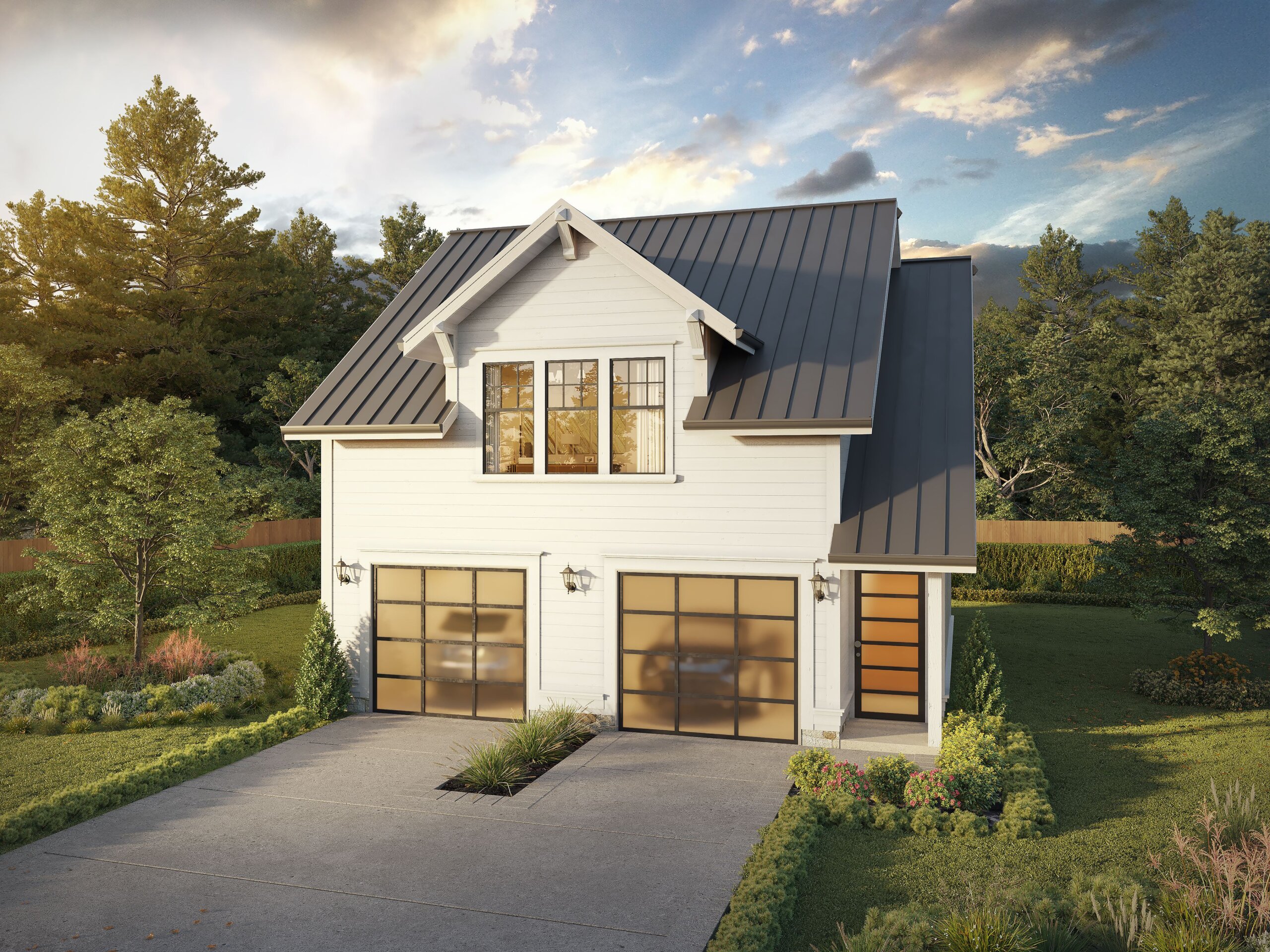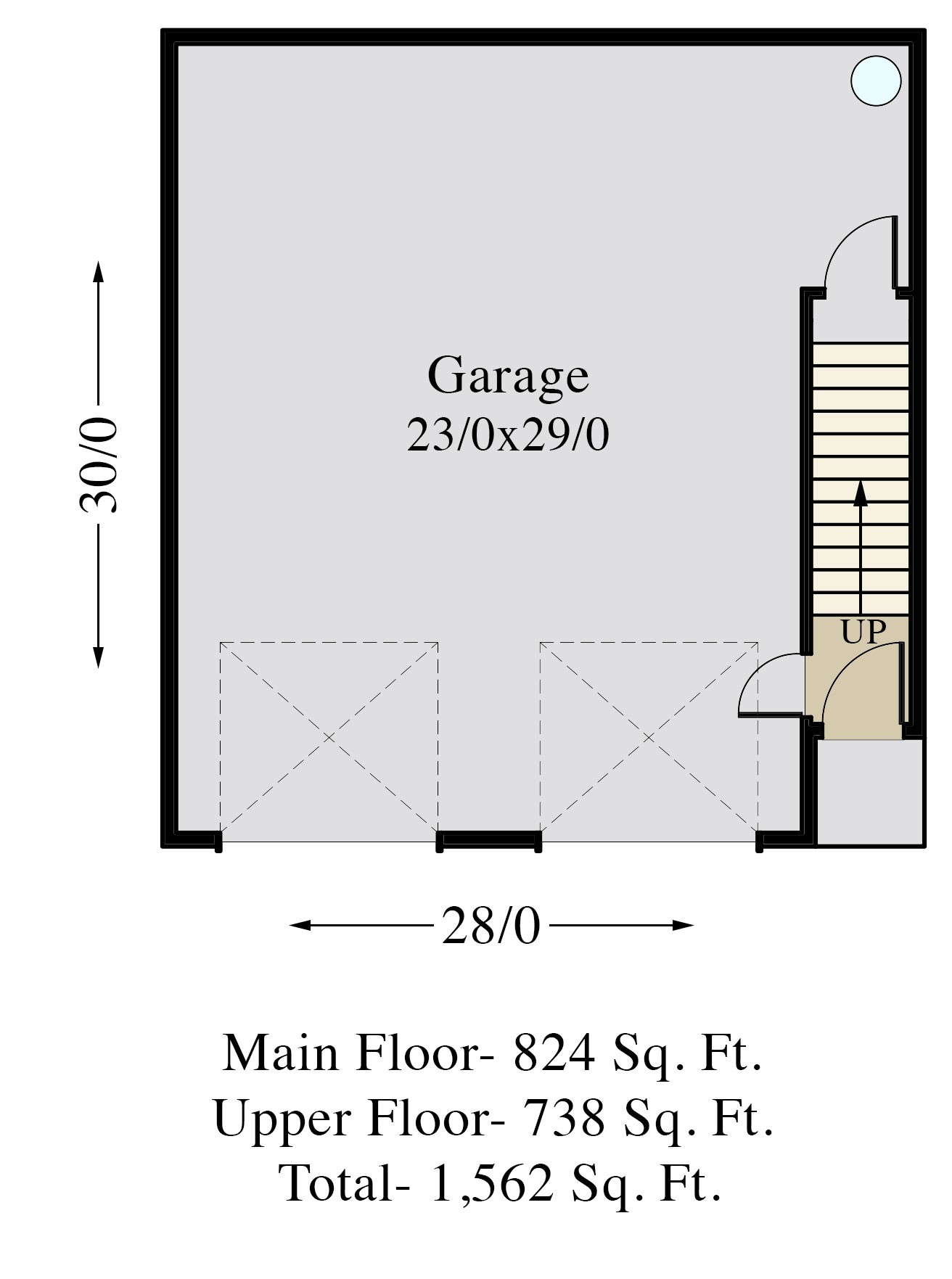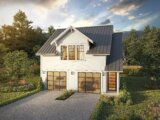Oklahoma – Charming ADU Large Detached Garage Studio
MF-1562
Farmhouse Studio with Garage
We’ve taken all of the appeal and charm of the classic farmhouse and distilled it down into a studio plan that will fit on tons of lots. With this plan you get a compact yet flexible design that affords you either an additional rental on your property, a primary residence (with the addition of a kitchen), an art studio, a gym, or anything else you can imagine.
A large two car garage with extra depth adds room for a project area or extra storage, and a staircase to the right of the garage will take you up to the studio/loft. Here is where you can really let your imagination run wild. There is a very sizable storage closet just near the main door, as well as a full bathroom and room to build out a kitchen if you’d like.
Amidst our extensive array of customizable house plans, a plethora of choices beckons. Should you find designs that resonate with you and call for customization, don’t hesitate to contact us. Collaboration is at the heart of our approach, as we are dedicated to working together to create a design that not only reflects your vision but also satisfies your individual preferences.
House Plan Features
- 1 Bedroom House Plan
- 2 Story Home Design
- Flexible Creative Space
- Garage Loft
- One Bathroom Home Plan
- Two Car Garage House Design














Reviews
There are no reviews yet.