Posey Creek – Full Featured Rustic Ranch House Plan with Loft – MF-2027
MF-2027
Beautiful Farm Plan Sized Just Right
This a wonderful farm plan for those that know exactly how much space they need from their home. We’ve made sure every space is carefully thought out to maximize efficiency and comfort. You’ll enter the home next to the kitchen, looking out over the open and airy great room and dining room.
The main floor has been laid out in an open concept style to allow you plenty of flexibility in how you use each space. A large central kitchen island gives you an additional option for informal dining. The great room itself is spacious and opens up to a delightful covered back patio. Walking past the dining room you’ll arrive at an ultra flexible bonus room. With tons of space to spread out, this would make an excellent gym, creative space, or even extra bedroom.
Left of this room you’ll find the garage access, utility room, a full bath, and the second bedroom. This bedroom gets plenty of light from the front of the house, and is totally private. Speaking of private bedrooms, the master bedroom gets its own private wing on the right side of the home.
After entering the front door you’ll walk straight back to find the master. The master suite includes access to the back patio, a fireplace, and a fully featured bathroom. The bathroom offers you a standalone tub as well as a shower, private toilet behind a sliding door, his and hers sinks, and a generously sized walk in closet.
Last but not least, this farm plan includes a cozy loft above the kitchen that is open to the great room below, perfect for an entertaining space or a second family room.
Embarking on the journey of building a home for your family? We warmly invite you to delve into our website and browse through our extensive selection of customizable house plans. If any design captures your attention and sparks the desire for personalization, please feel free to reach out to us. We are excited to customize it according to your unique needs and preferences. With your valuable input and our wealth of experience, we can achieve so much.
House Plan Features
- 2 Bathroom House Plan
- 2 Story Home Plan
- 3 Bedroom House Design
- Beautiful Covered Outdoor Living
- Bonus loft at upper floor.
- Private and luxurious master suite.
- Two Car Garage Home Design
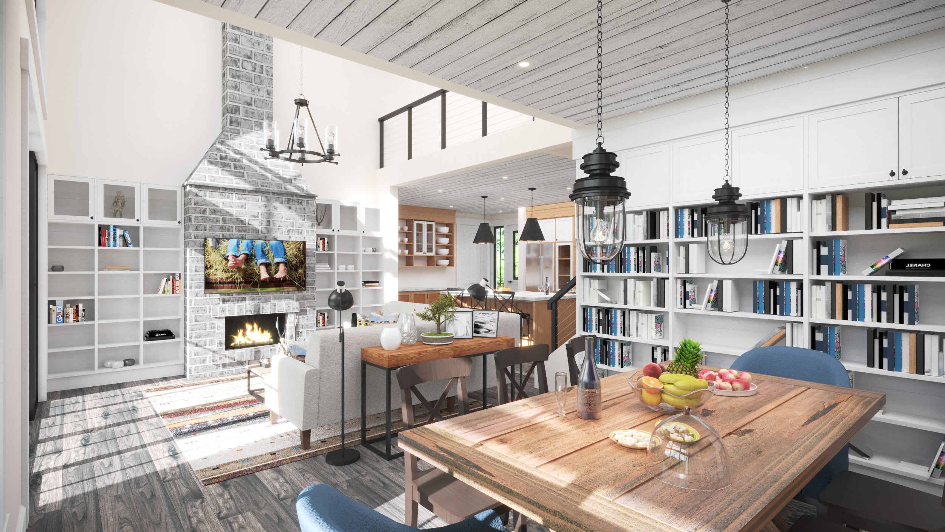


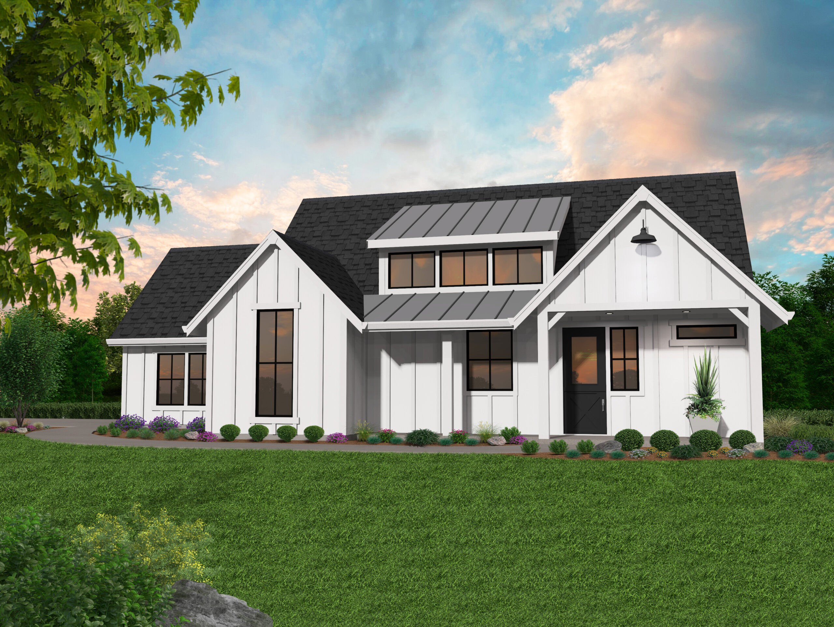


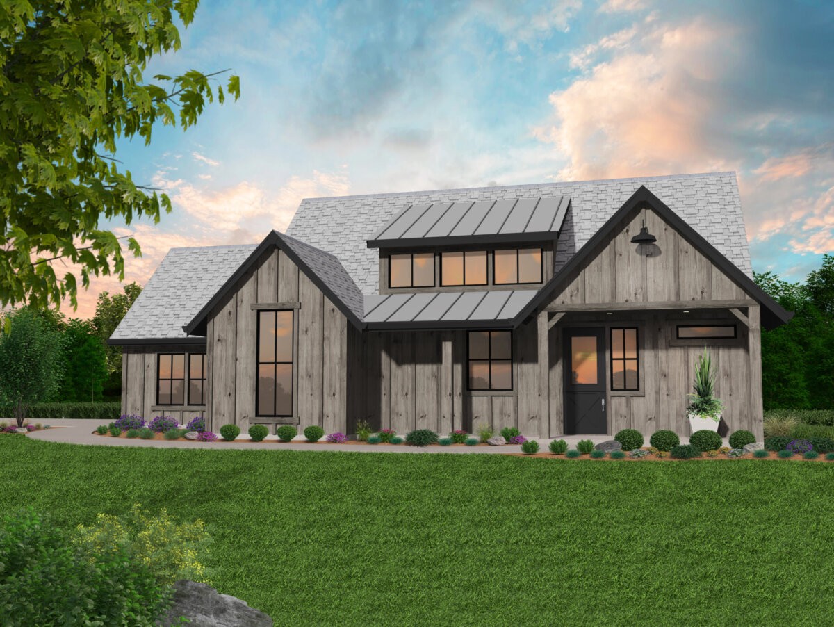


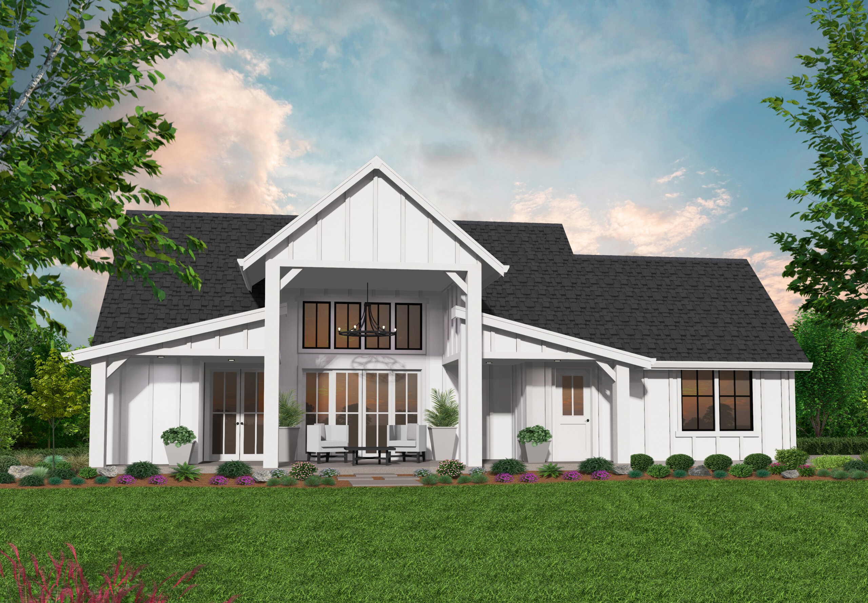


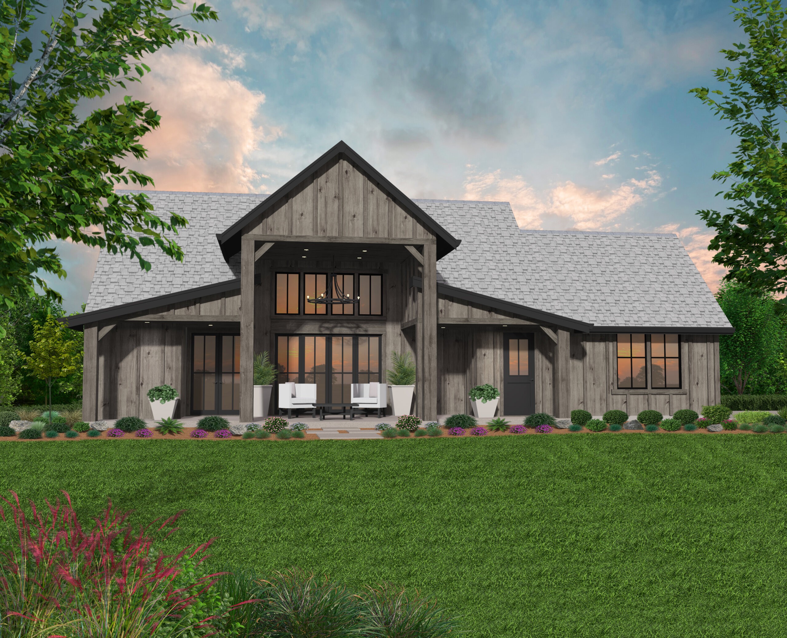




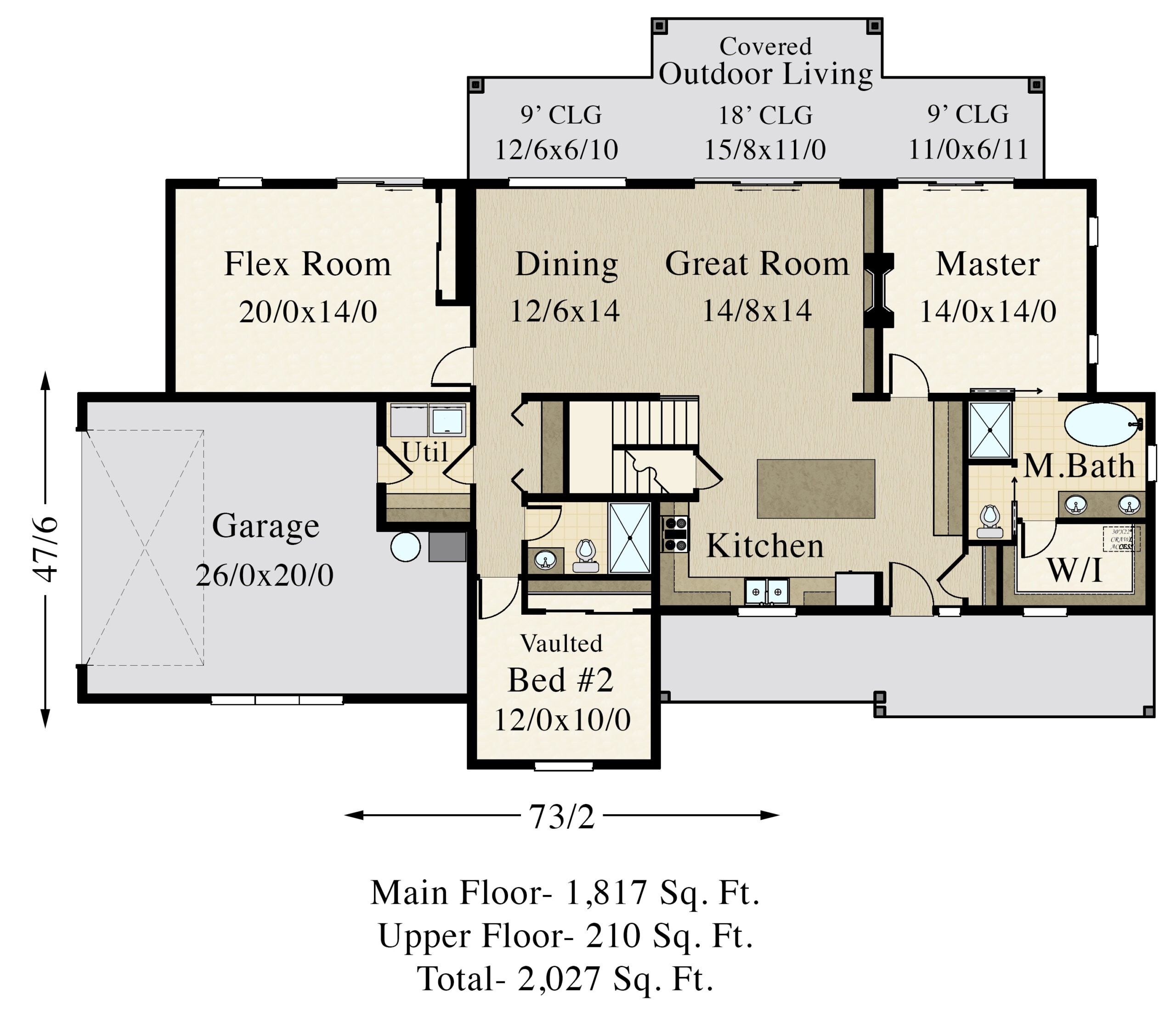
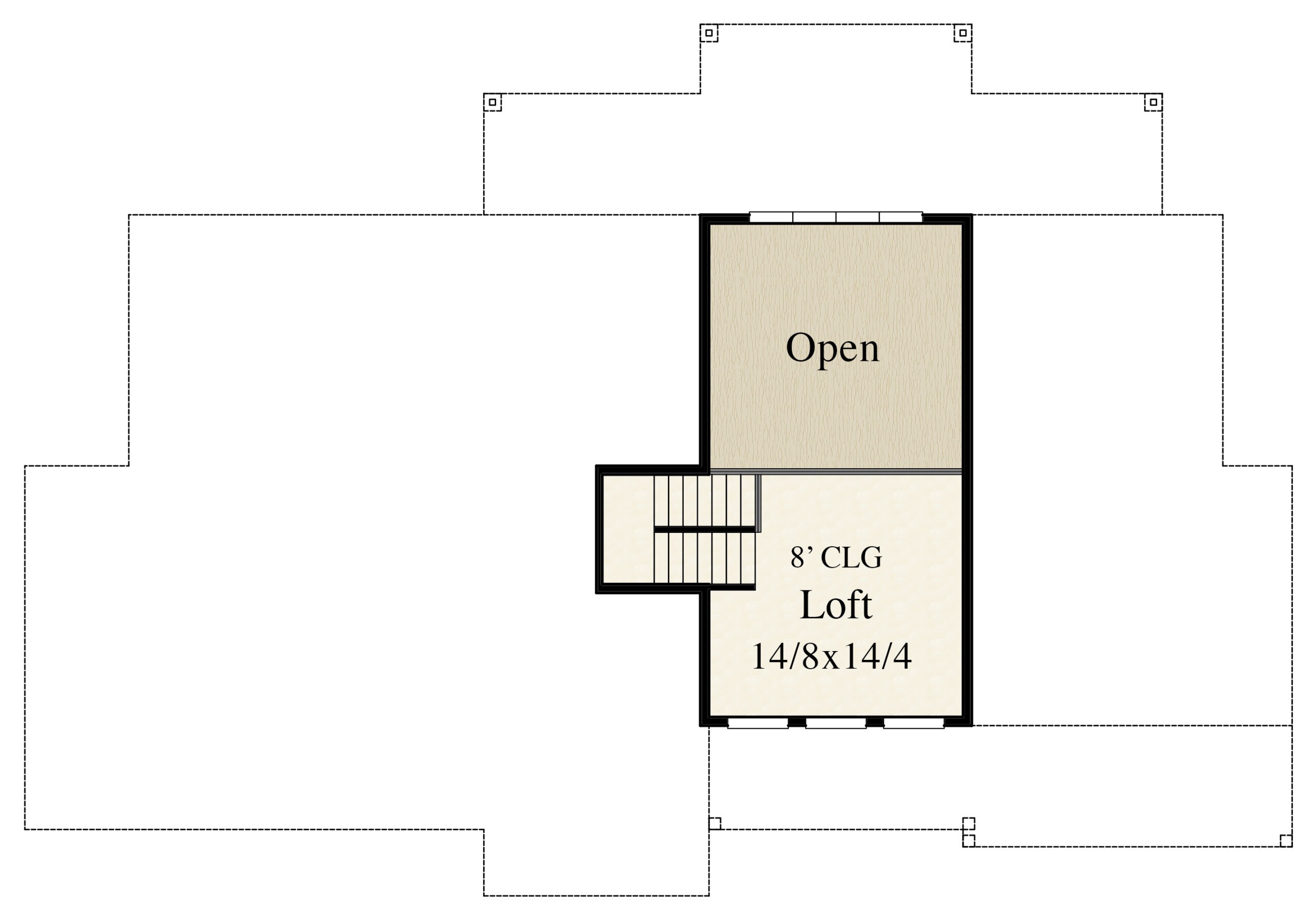
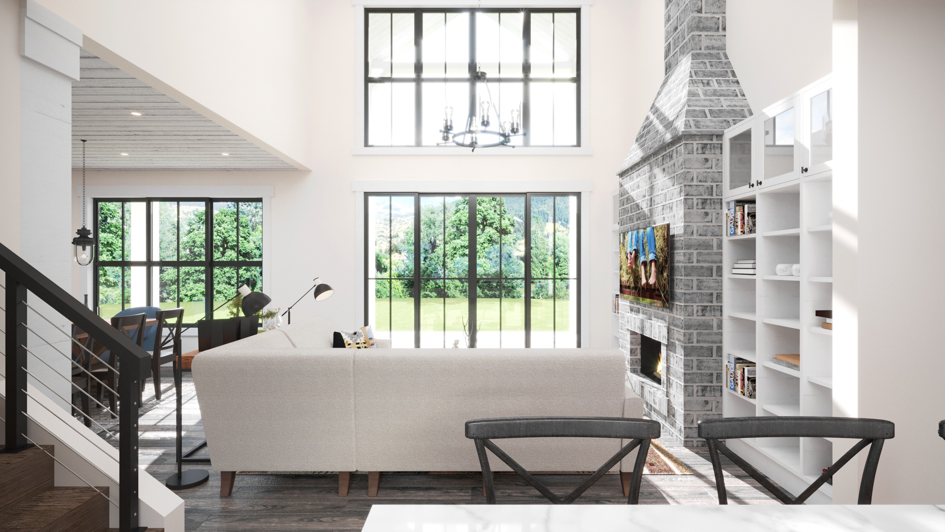

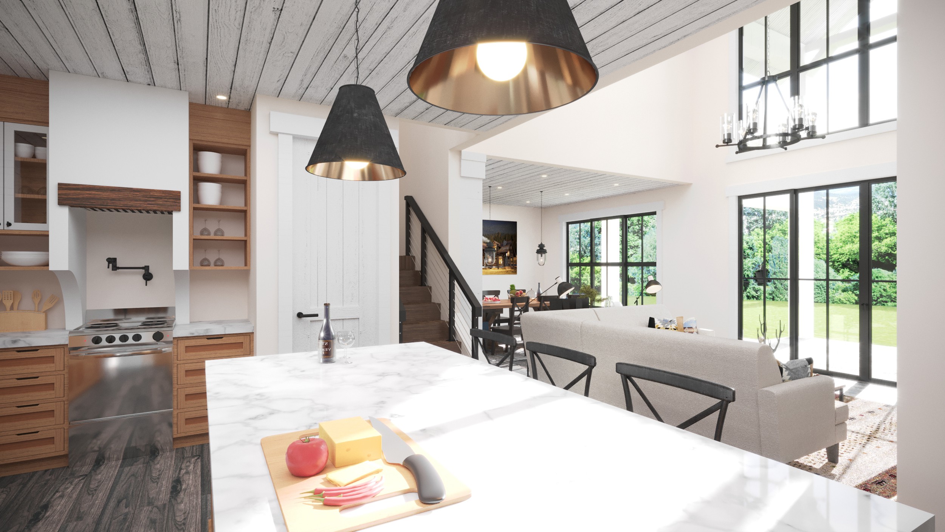
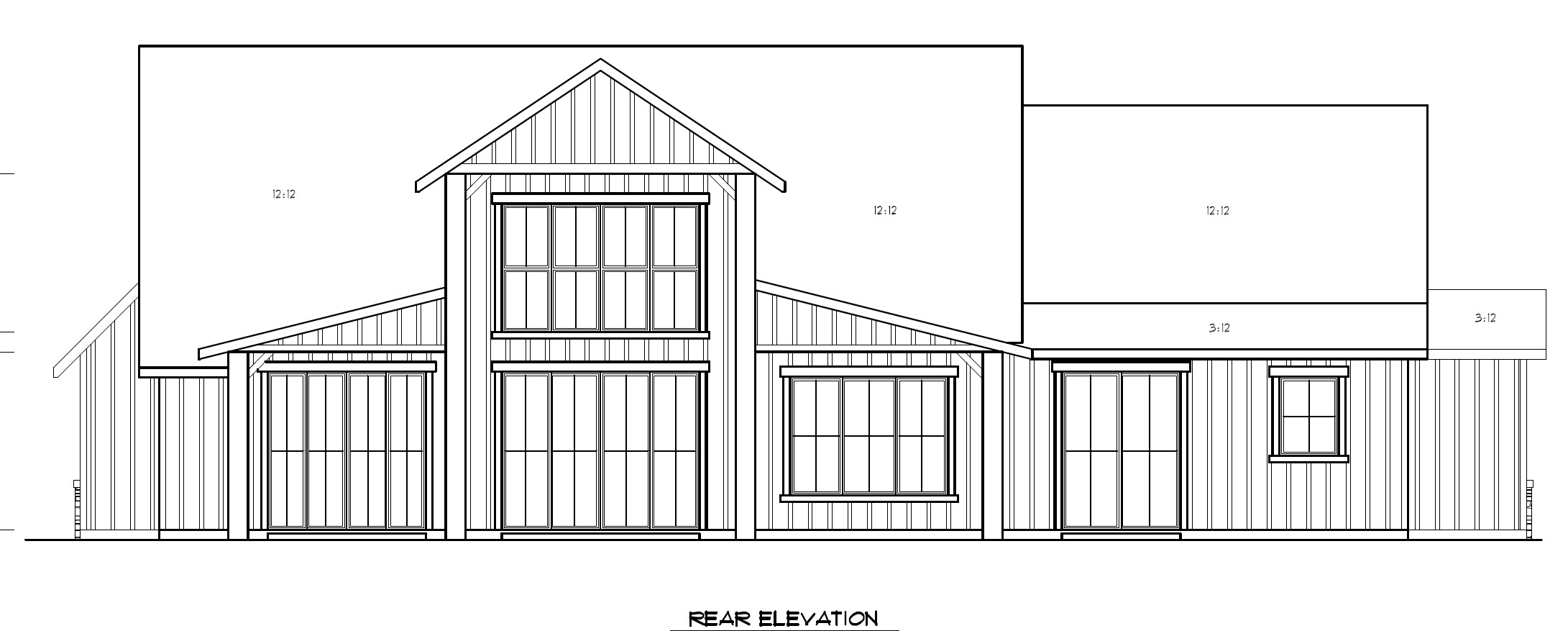
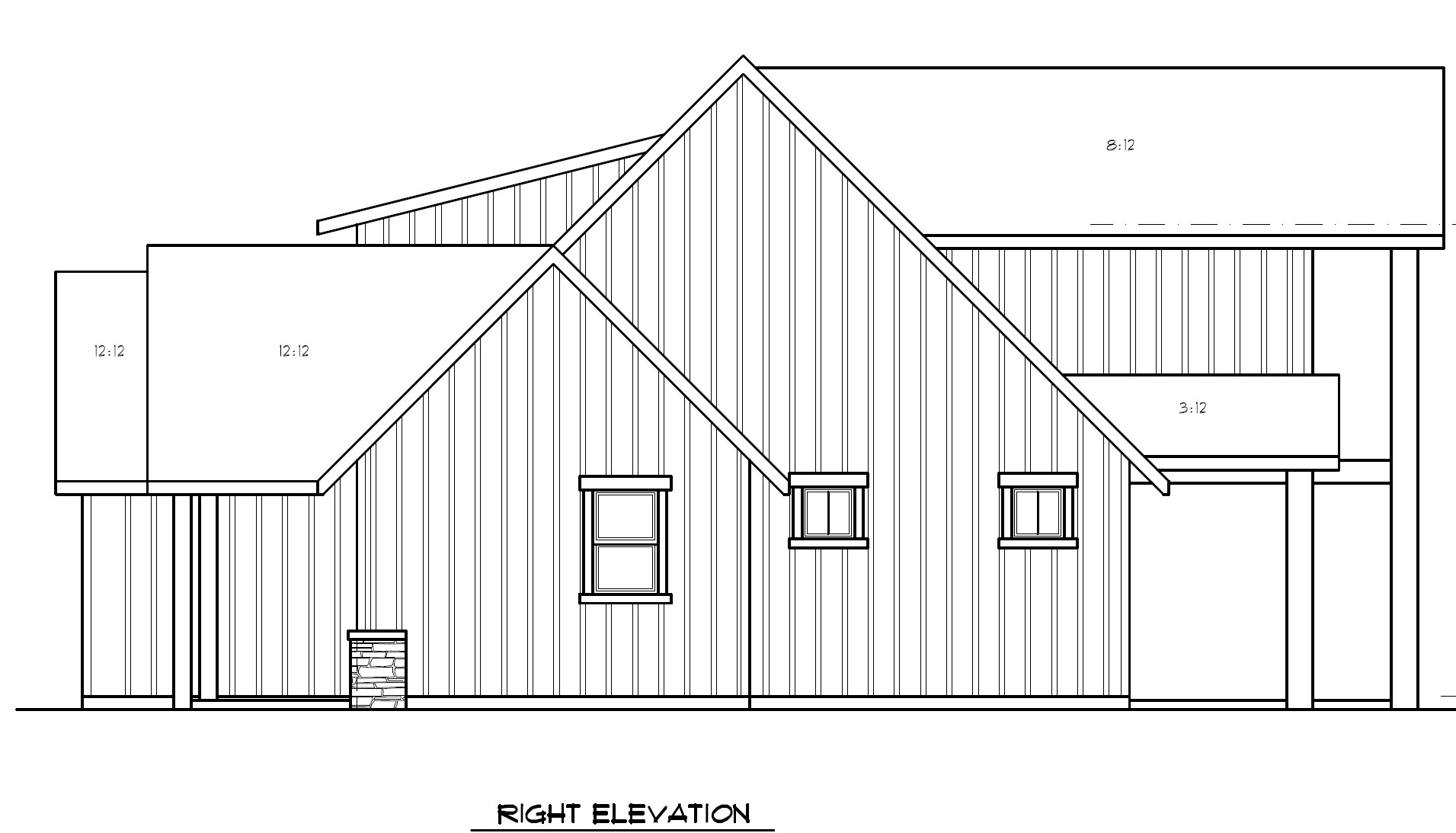

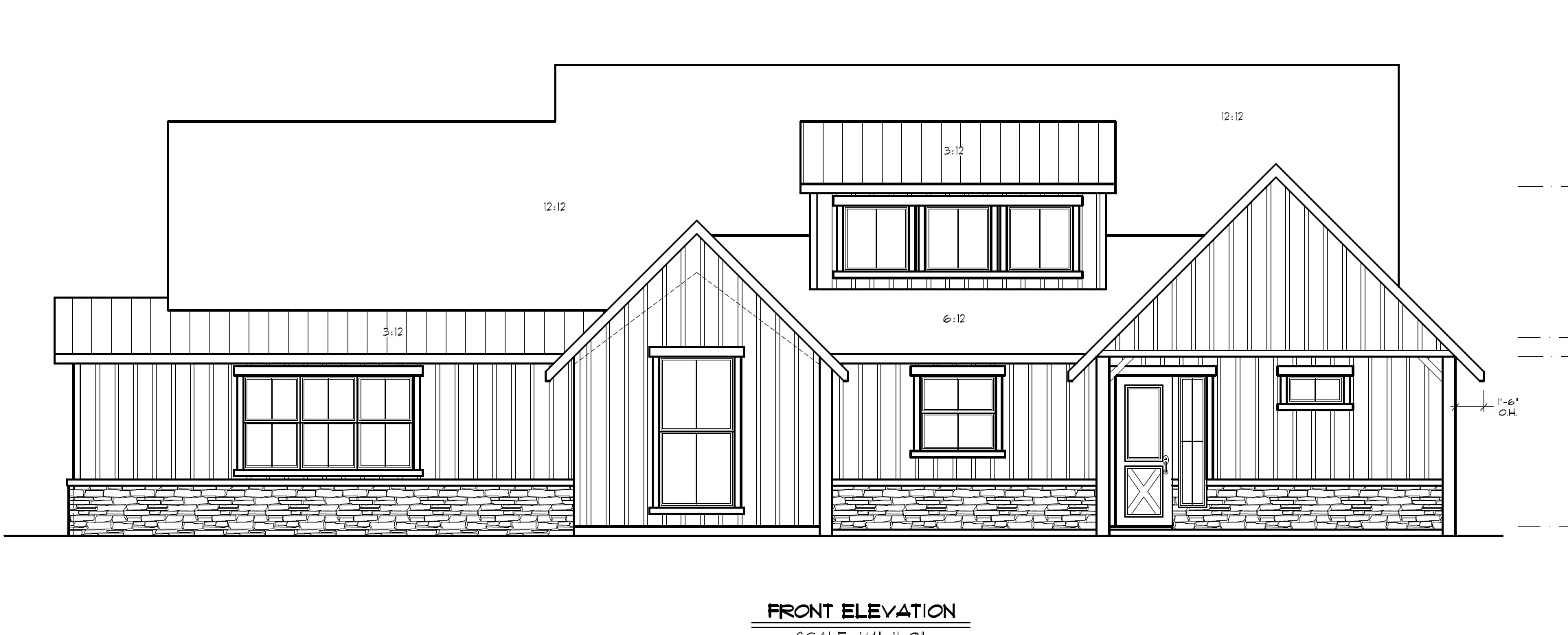

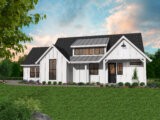
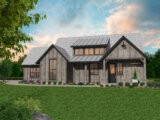
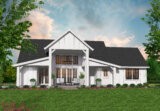
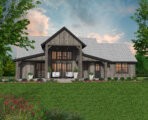

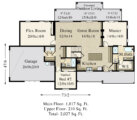
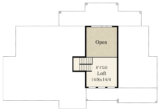









Anne Cumming –
Hello, how high are the ceilings in the dining room, master and kitchen?
Mark Stewart –
Hi Ann
The ceiling in the kitchen and dining is 9 feet tall.
The Master bedroom ceiling is vaulted from 9 to 14 feet at the center.
ANNE CUMMING –
Is it possible to get this plan without the loft area?