4132
M-4132
I desgined this home for The Street Of Dreams in 1991. It was a huge success with its Contemporary exterior, Two story living room, and endless amenities. The Main Floor Master Suite, complete with sitting room and glass block shower are state of the art. The Kitchen is positivley huge and arranged perfectly between the dining and family rooms. The angled nature of the floor plan lends a feeling of cozy elegance to the facade. Upstairs are secondary bedroom suites with a co-joining bridge overlooking the foyer and two story living room.
House Plan Features
- Bonus Room
- Exciting kitchen design.
- Large vaulted family room.
- Main floor Master Suite.
- Secondary bedroom suites.
- Two story living room.
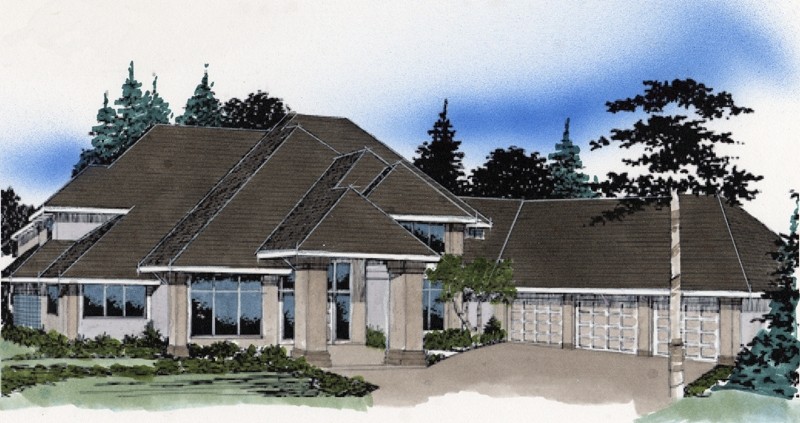


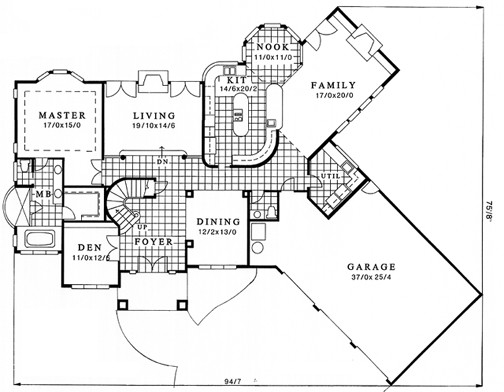


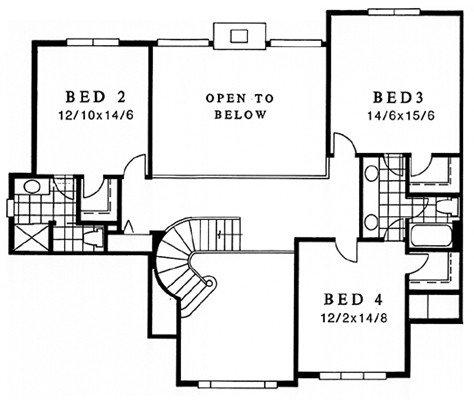




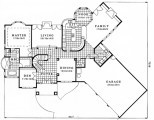
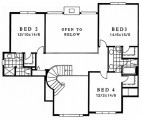

Reviews
There are no reviews yet.