3892
M-3892
This is a family home with beautiful realized potential. The balanced Hamptons Shingle style leads to a momentous entry with three story curved staircase. The island kitchen opens to the great room and rear deck. Near the entry is a Library/Den/Parlor and a formal dining room. Upstairs is a unique two master suite arrangement with two secondary bedrooms. Please notice the Upper floor deck and dual walk-in closets at the master suite(s). On the bottom floor is another garage (in addition to the four car garage on main). There is a flexible Rec Room and another guest suite. Don’t miss the RV garage bay at the top garage. This is a unique and fantastic design for a downhill and/or corner lot.
House Plan Features
- 4.5 Bathrooms
- 5 Bedrooms
- Four Car Garage Home Design
- Great Room Design
- Three Story House Plan
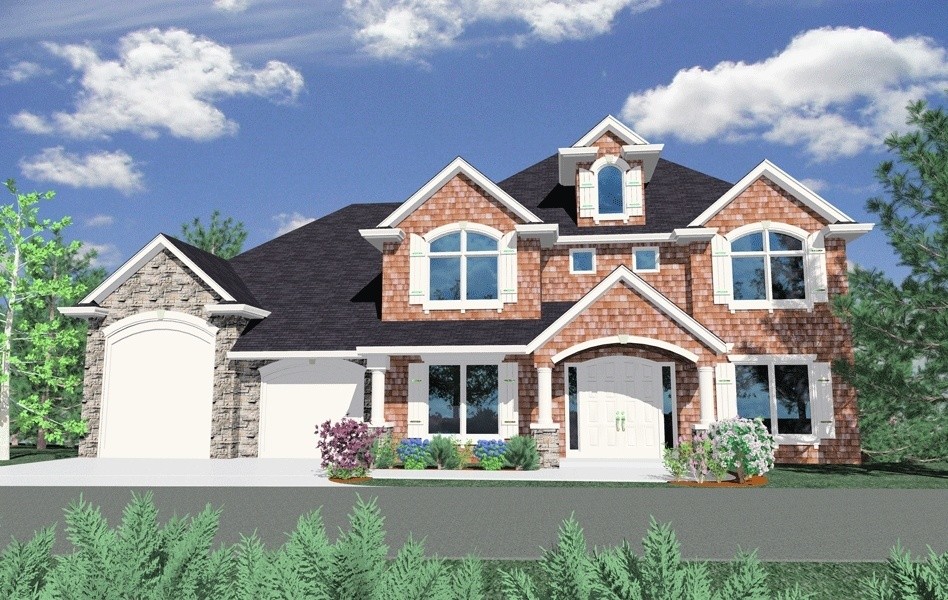


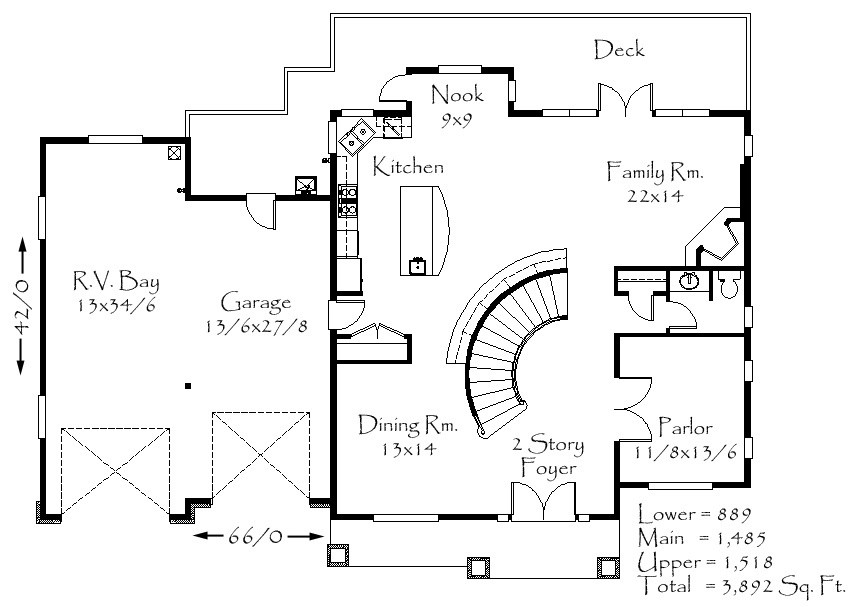


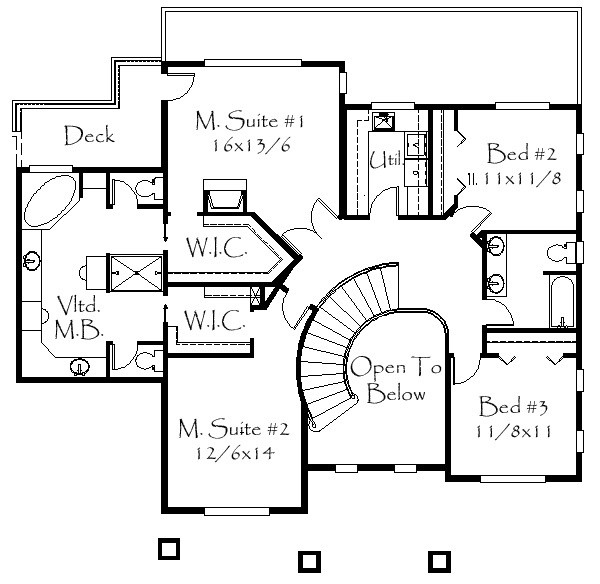


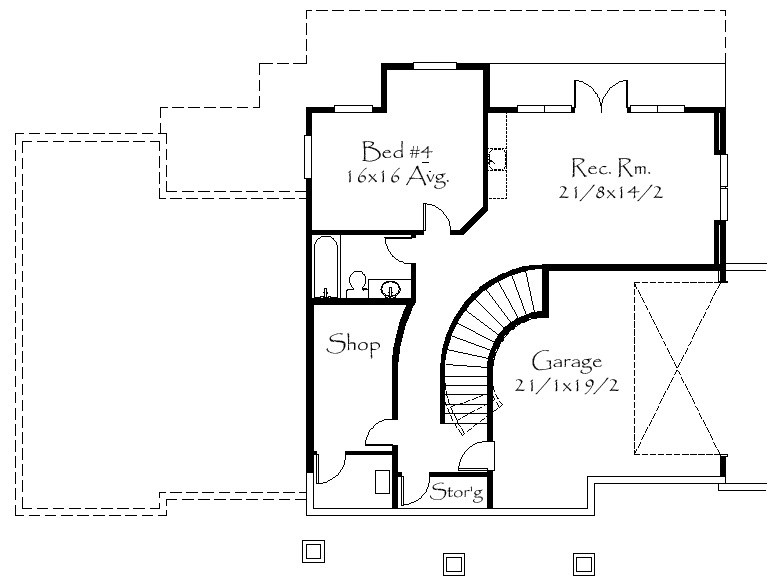


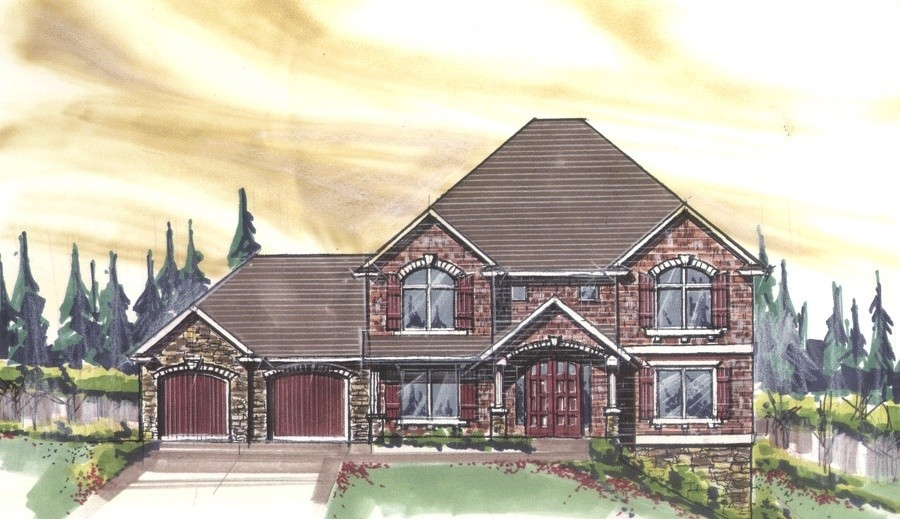



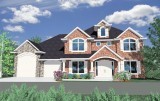
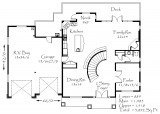
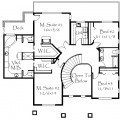
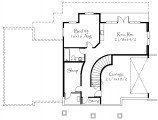


Reviews
There are no reviews yet.