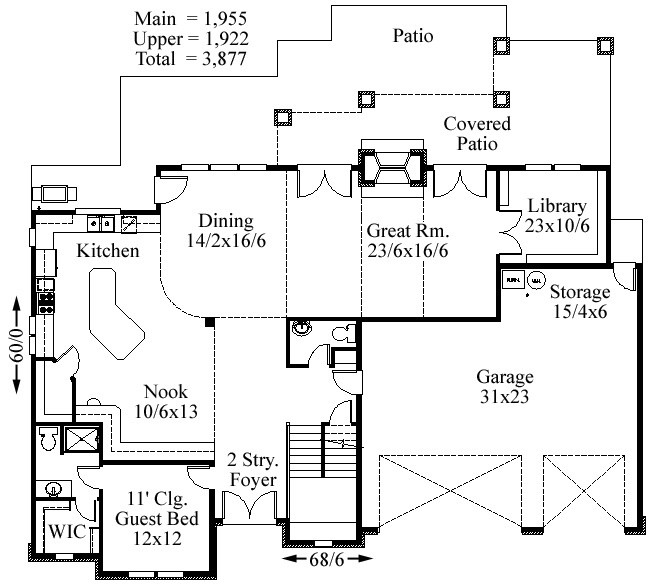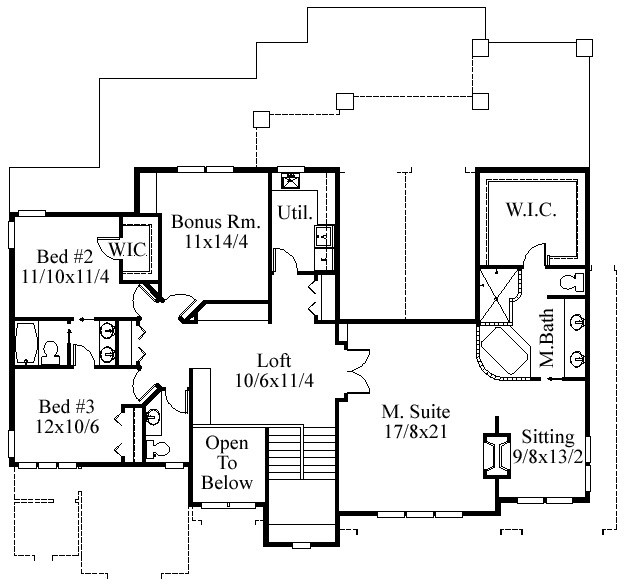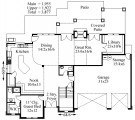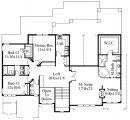Tea Garden Suite
MSAP-3877
This is truly a dramatic and high style house plan. The graceful prairie roof lines are sophisticated and well formed. The main floor is a very open plan with a true gourmet kitchen with large back dining and great room. Notice how the great room opens to the rear to a covered patio with two way fireplace and french doors. There is a main floor guest bedroom and bath that could double as a den. Upstairs is a very well appointed Master Suite, a study loft and two generous bedrooms along with a bonus room. This unique design has been designed for casual entertaining and outdoor living.
House Plan Features
- 3.5 Bathroom House Design
- 3.5 Car Garage Home Plan
- 4 Bedroom House Plan
- A Beautiful Mark Stewart Prairie Design
- Bonus Room
- Great Room Design
- Two Story Home Design


















Reviews
There are no reviews yet.