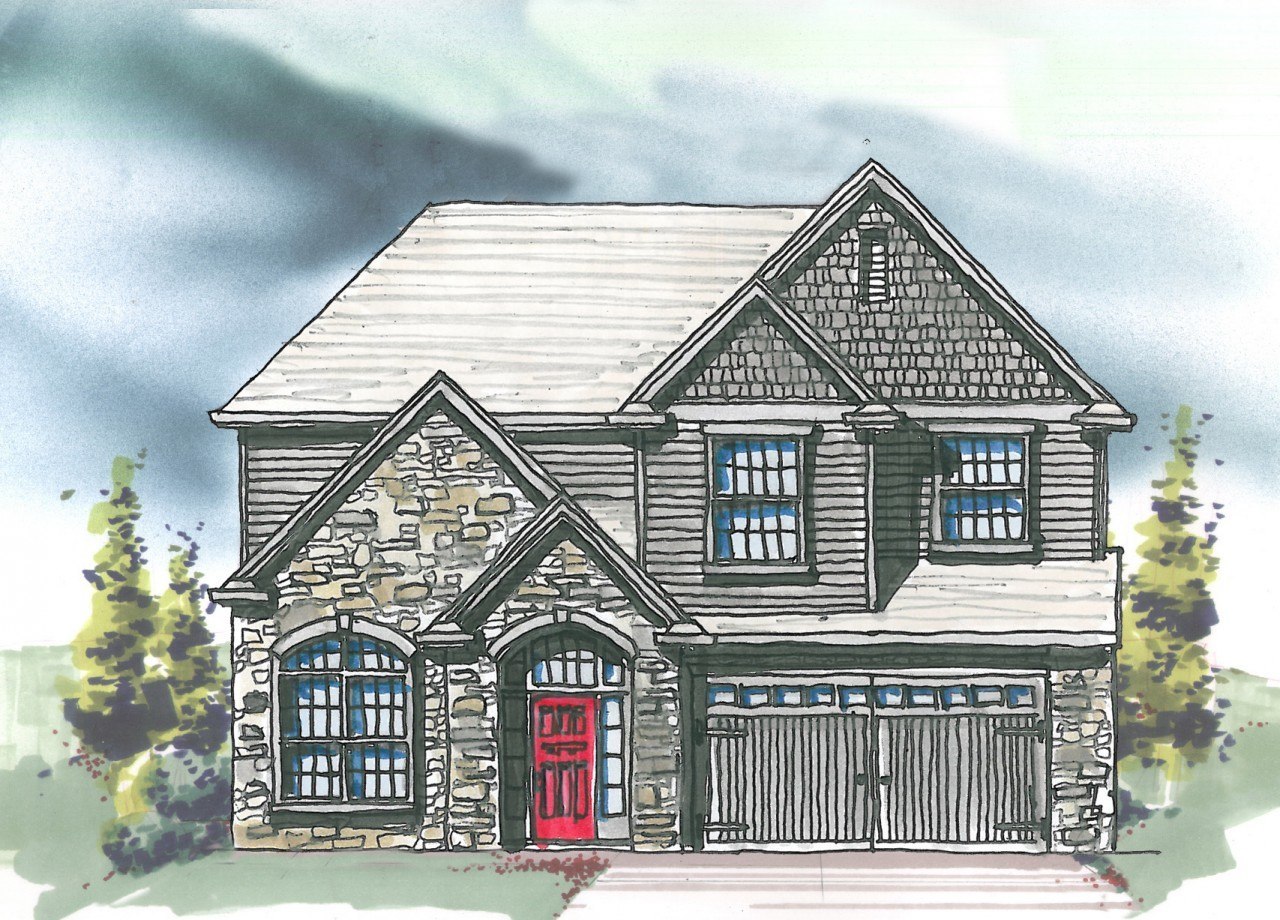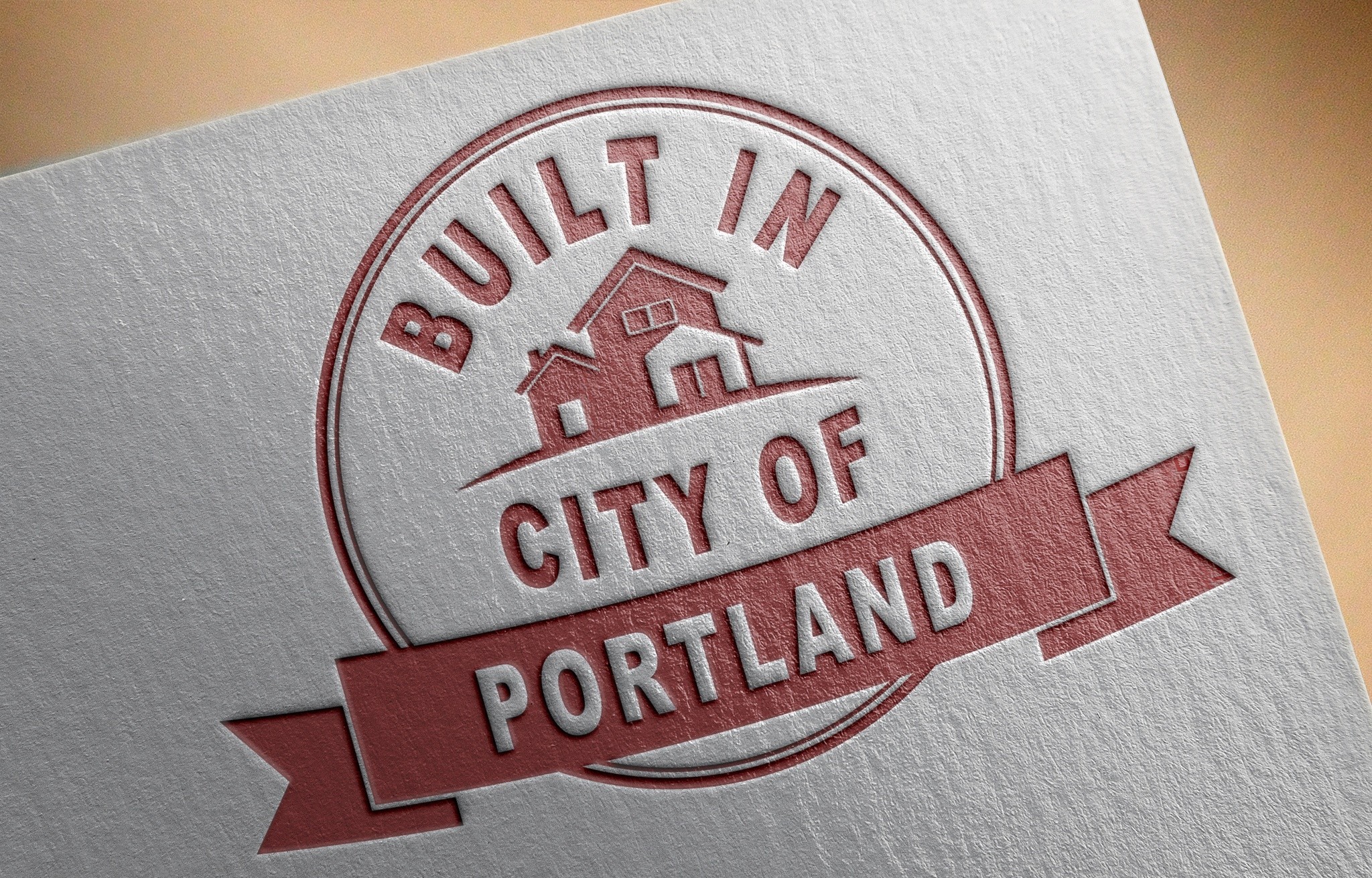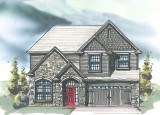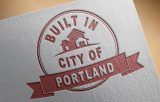Vital Planet
M-3865-A1
This Transitional, Craftsman, and French Country design, the Vital Planet is a beautiful house plan that is perfect for a narrow steep downhill lot. Big gourmet kitchen with a loaded great room. A shop in the garage, main floor den with a full bath adjacent. Upstairs three great bedrooms with a bonus room. The master bath has just a massive walk-in wardrobe with his and hers quarters. Downstairs you will find a complete bedroom/bathroom suite with a large bonus and storage room!
House Plan Features
- 2.5 Car Garage Home Plan
- 4 Bathrooms
- 5 Bedrooms
- Bonus Room
- Covered Deck
- Daylight basement
- Den
- Five Bedroom Home Design
- Four Bathroom House Plan
- Garage Shop
- Great Room Design
- Three Story House Design






















Reviews
There are no reviews yet.