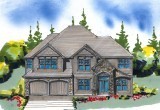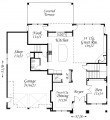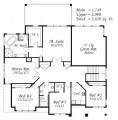Adamson
M-3828
This Traditional and Transitional Design, the Adamson is a dynamic house plan with good looks, perfect for a large family! The heart of the home is the large island kitchen with 14 foot ceiling-ed Great Room. Near the foyer is a large den and a formal dining room with niche and butlers pantry. Upstairs is a sumptuous master suite with three additional bedrooms and a large bonus room.
House Plan Features
- 2.5 Bathroom Home Design
- 2.5 Bathrooms
- 3 Car Garage Home Design w/ Shop
- 4 Bedrooms
- Bonus Room
- Covered Terrace
- Four Bedroom House Plan
- Great Room 14 foot Ceilings
- Great Room Design
- Main floor den.
- Three Car Garage Home Plan
- Two Story House Design














Reviews
There are no reviews yet.