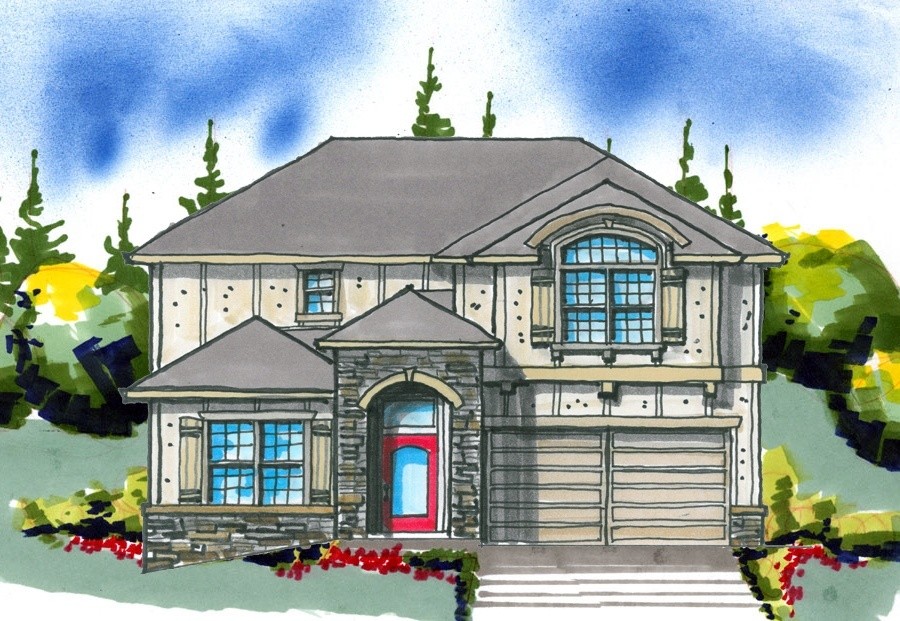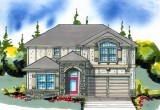Bonny Slope
M-3660-JTR
This French Country, Mediterranean Style, the Bonny Slope is a particularly attractive and efficient house plan for a downhill lot 50 ft wide or more. The Good looking French Country Exterior leads to a beautifully designed main floor with a two story Morning room, large back deck and box beamed great room ceiling. The Upper floor has three very large bedrooms and a master bedroom deck. Downstairs is a full bedroom/bath suite with a large Recreation/Bonus Room.
Your perfect home awaits discovery. Start your journey on our website, offering a wide variety of customizable house plans. From timeless beauty to contemporary style, we have designs to fit every preference. For any customization needs or assistance, please contact us. Together, we’ll create a home that reflects your personal vision.
House Plan Features
- 2 Car Garage House Plan
- 3.5 Bathroom Home Plan
- 3.5 Bathrooms
- Den
- Four Bedroom Home Design
- Great Room design..
- Stunning French Country design with 4 bedrooms plus bonus!
- Three Story House Design
- Walk-in Closet


















Reviews
There are no reviews yet.