M-3501
M-3501
Lodge House Plan
This Lodge House Plan is reverse living at its finest. All main living space is upstairs to take advantage of views. This main floor includes a generous vaulted Great Room along with a huge and luxuriously appointed master suite. The large island kitchen is near the enormous and multi-use Utility Room, and open to the large Dining Room. Downstairs are two large bedroom suites and a very large Recreation Room area.
House Plan Features
- 3 Car Garage House Plan
- Four Bedroom Home Plan
- Three Bathroom House Design
- Two Story Home Design
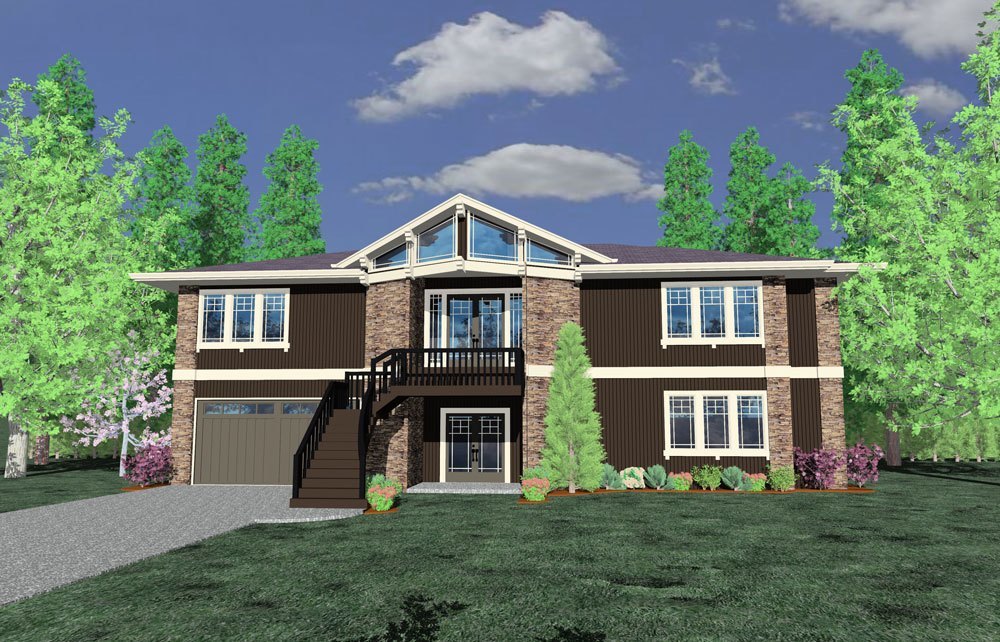


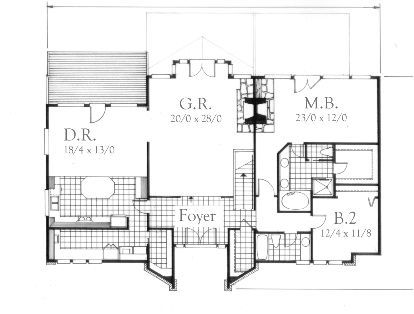


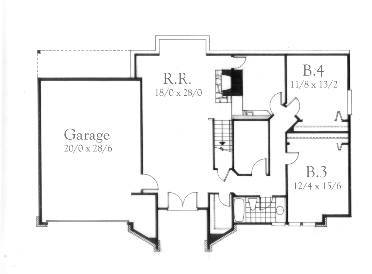



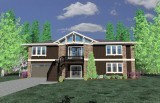
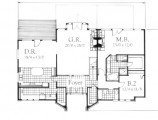
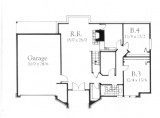

Reviews
There are no reviews yet.