Lucy – Grand Rustic Farmhouse Home Design – MF-3313
MF-3313
Bright and Luxurious Modern Farm House
In this latest in our line of rustic yet modern farm house designs, we’ve packed tons of features, flexibility, and freedom. You’ll arrive to a cozy covered porch ahead and a large three car garage on your left. Entering through the foyer, you’ll see a formal dining room on your left which benefits from the front facing bank of windows.
Straight ahead you’ll find yourself in the grand central living space. The great room includes a vaulted ceiling, ample built-in storage, and a large fireplace. The nook and the kitchen are never too far away. The kitchen includes an expansive island that houses the sink and dishwasher, as well as a large counter behind with plenty of cabinet space.
The casual dining nook opens up to the outdoor living room, which itself sprawls all the way across to the master suite. Spanning the hallway from the kitchen to the dining room is a lovely butler’s pantry that includes more cabinet space and a small sink for additional food prep. Moving to the right side of the main floor, you’ll see the deluxe master suite as well as a comfortable vaulted study placed at the front of the home.
The master suite is truly special. This space is very private thanks to the long hallway separating it from the rest of the home as well as the strategic placement of the other bedrooms on the opposite side of the upper floor. The bedroom gets plenty of natural light from the windows on two exterior walls. Looking at the bathroom, you’ll notice his and hers sinks, a separate standalone bathtub, a large shower, a private toilet, and a roomy walk in closet.
Upstairs are three additional bedrooms, a full bathroom, a second utility closet, and a flexible bonus room big enough for anything you can throw at it. Rounding out the home is a large utility room just off the sprawling shop/storage space attached to the garage. This is a special modern farm house and we are very proud to present it to you.
Our business is rooted in collaboration, reflecting our commitment to partnering with customers in co-designing a space that is a reflection of their unique preferences and requirements. Explore our varied collection of customizable home plans and unleash your creative potential. If the prospect of customizing a design ignites your interest, don’t hesitate to get in touch. Through our efforts, we can craft not only an impressive home but also a cozy living space tailored to your specific vision.
House Plan Features
- 2.5 Bathroom Home Plan
- 3 Car Garage Home Design w/ Shop
- 5 Bedroom House Design
- Beautiful Covered Outdoor Living
- Big Upper Floor Bonus Room
- Farmhouse Style
- Luxury master suite on main floor.
- One Story House Plan
- Three car garage home design



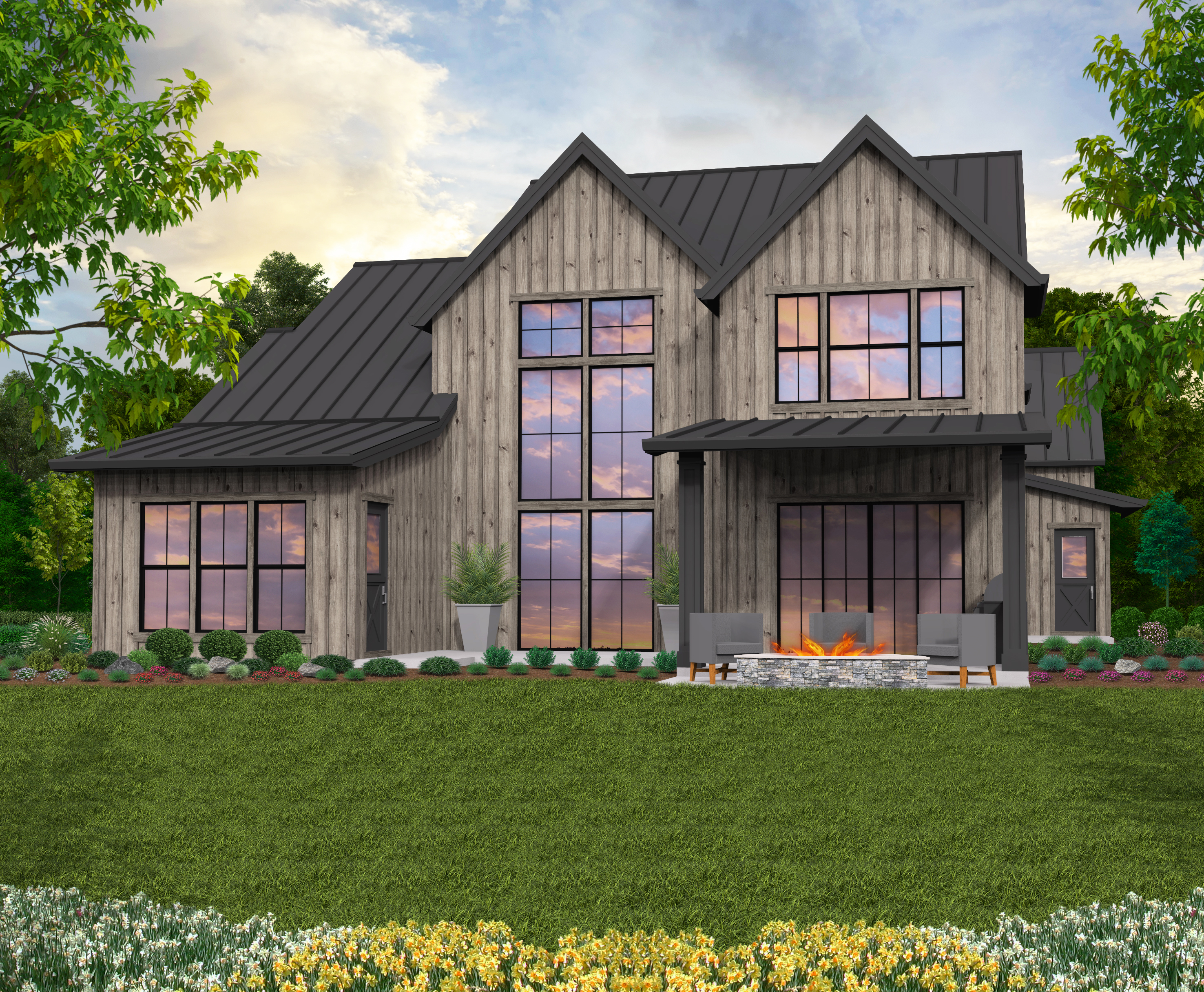


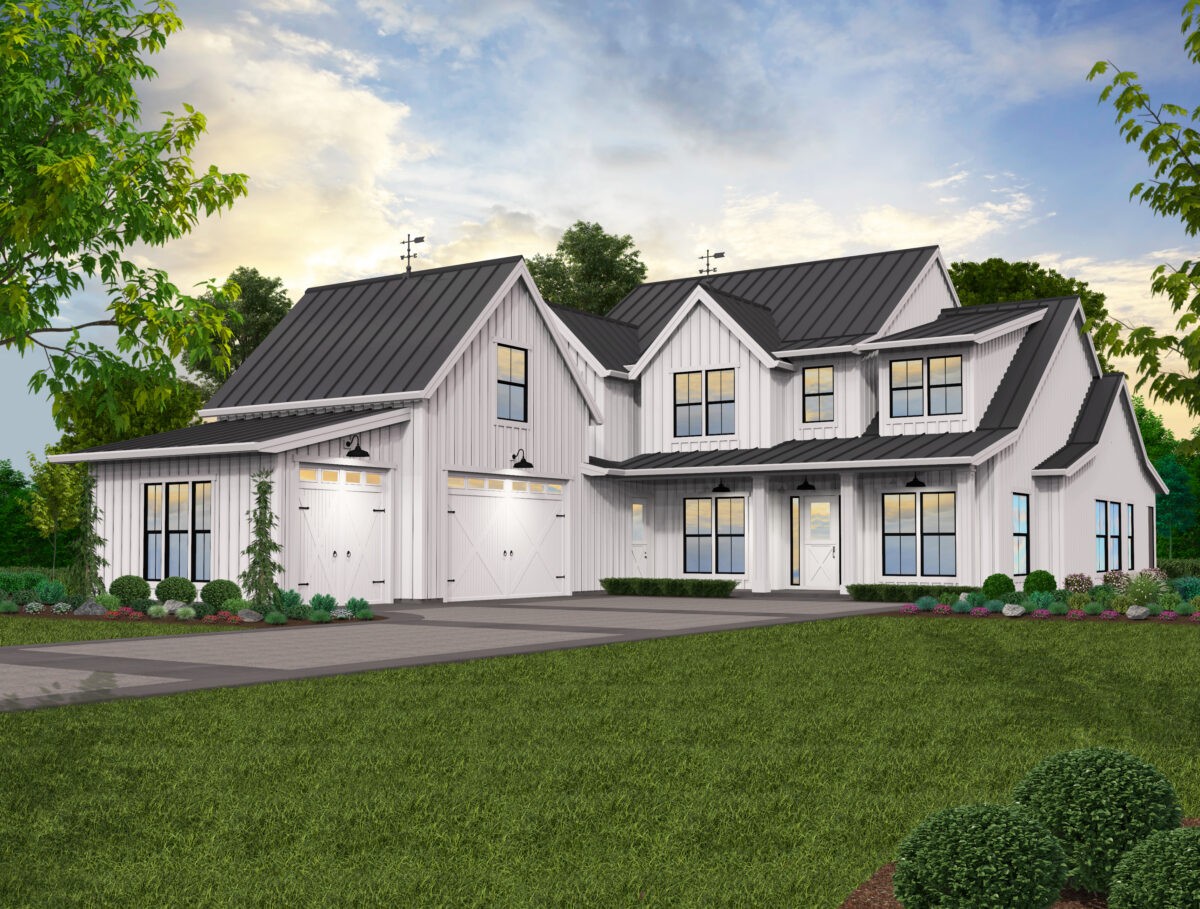





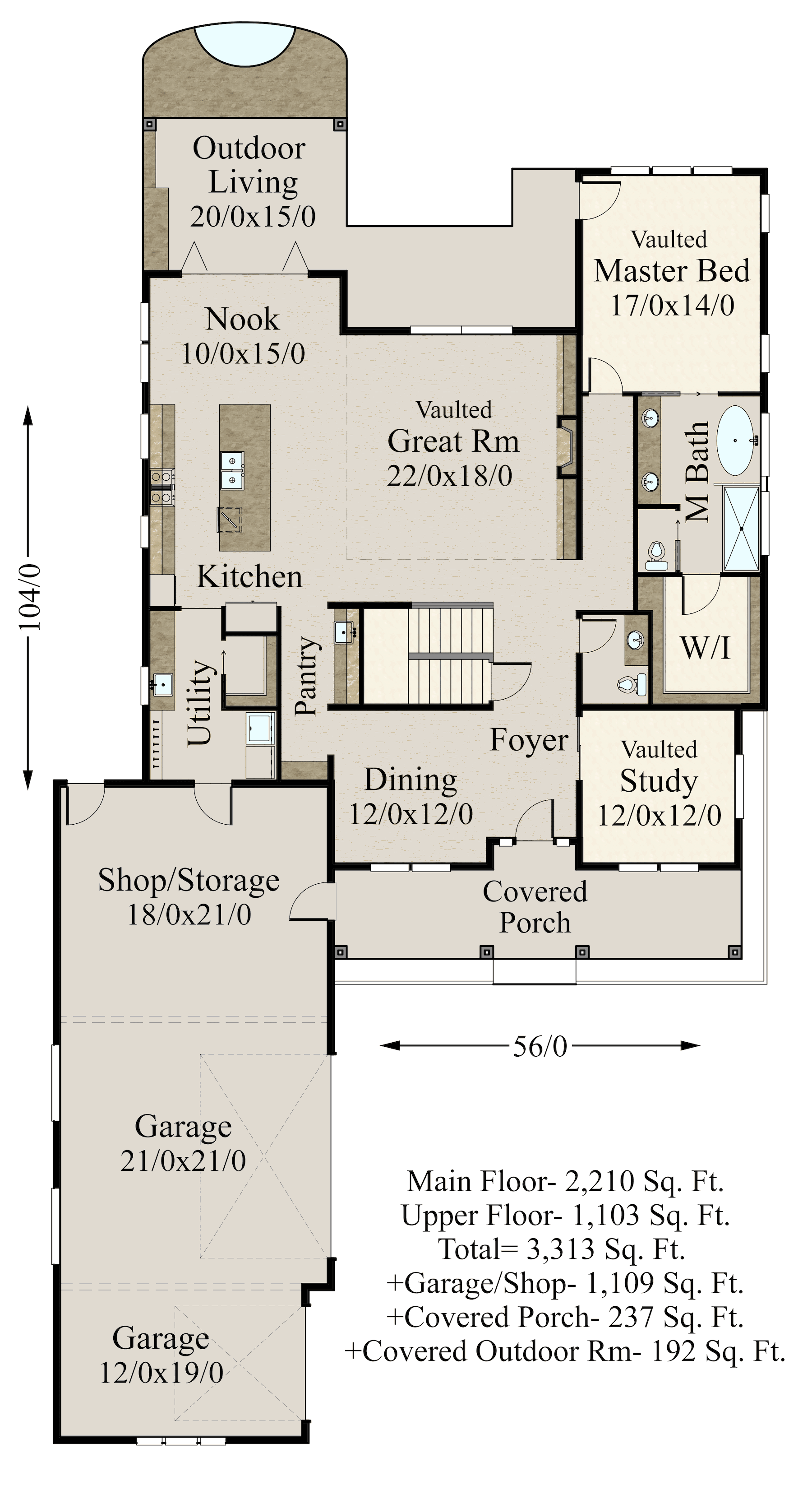



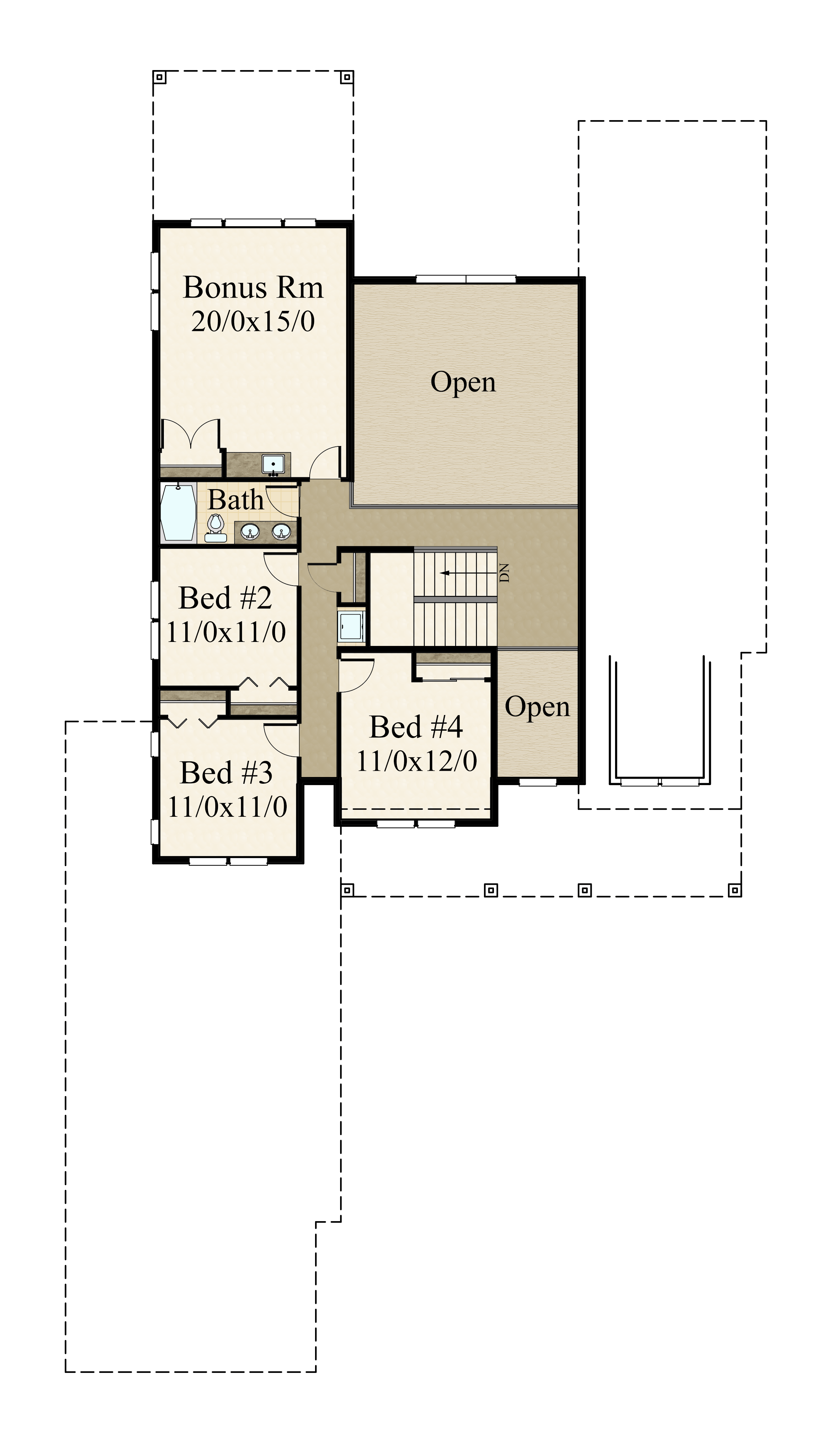
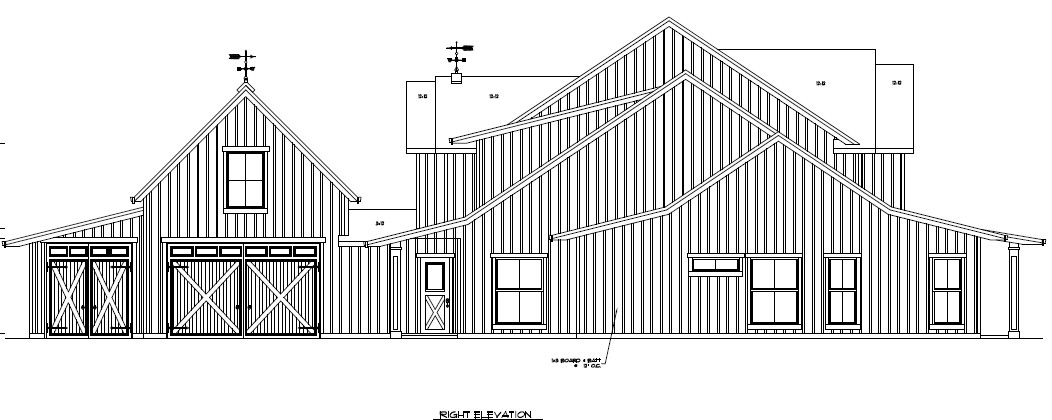

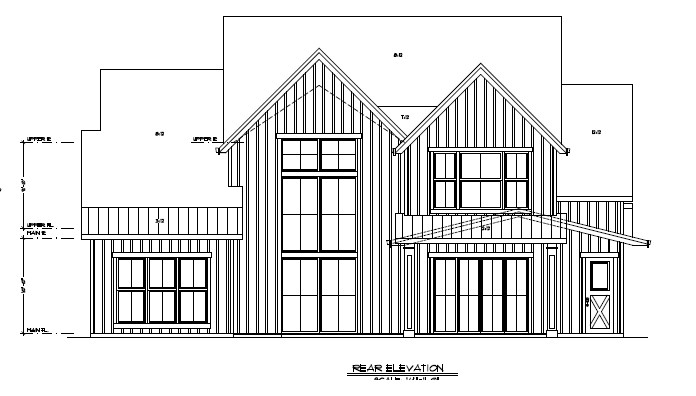
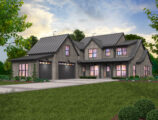
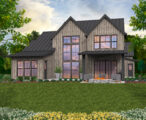
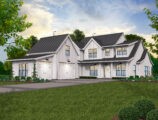
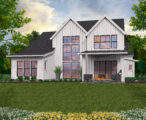




Reviews
There are no reviews yet.