3183
m-2915
Statley in appearance and functional in nature this design has had a long track record in the upper end custom home market. Three bedrooms upstairs are complimented by a great room. The lower floor has a study across from the living room, and a spacious family room sharing space with the kitchen and the nook. The orientation here suggests a site with a private back yard and/or a view.. The strong tudoresque architecture has served clients well over the years…
House Plan Features
- Family room is open to the kitchen.
- Master Suite looks out the back of the home.
- Strong Tudor/European influence.
- Three car garage.
- Time testing best seller.
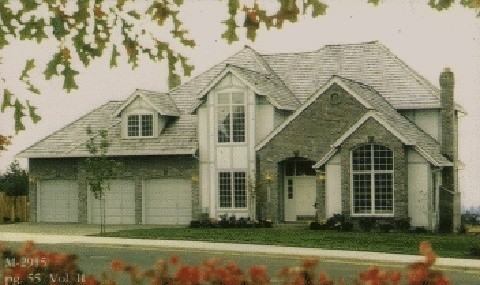


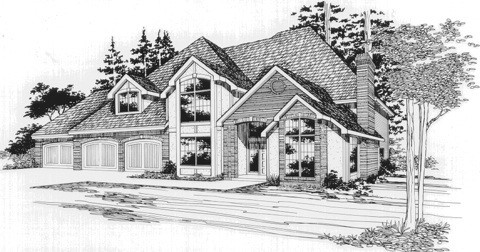


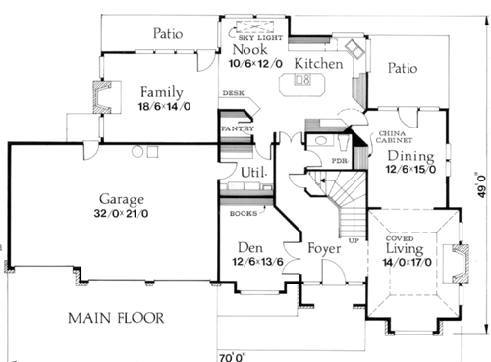


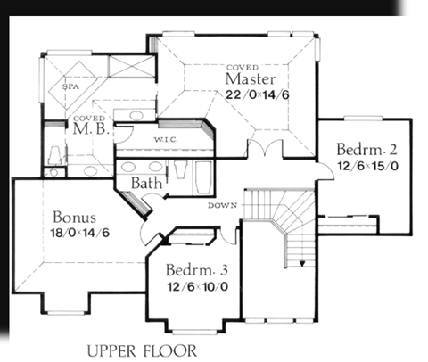





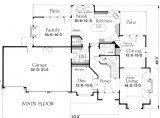
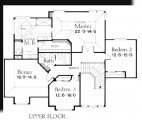

Reviews
There are no reviews yet.