2955
M-2955cr
Country House Plan
This absolutely incredible Country House Plan is truly a revolutionary design that packs something for everyone in a tidy, efficient package. The over-sized great room offers all the space and volume today’s home buyer has come to expect. The two story great room can also be enclosed to gain a large upper floor bonus room. The master suite on the main floor is convenient, private and well-appointed. This East Coast Shingle style design has it all in less then 3000 square feet. A four car garage is even a possibility here.
House Plan Features
- 60/0 x 49/0 deep[
- Extraordinary great room design
- Main floor Master Suite.
- Optional bonus room upstairs.
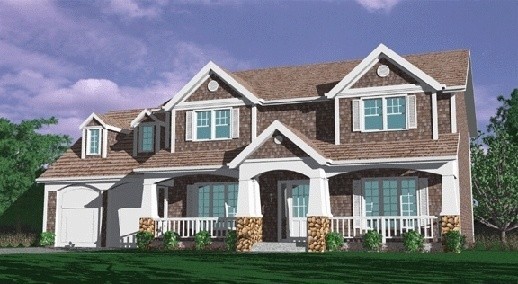


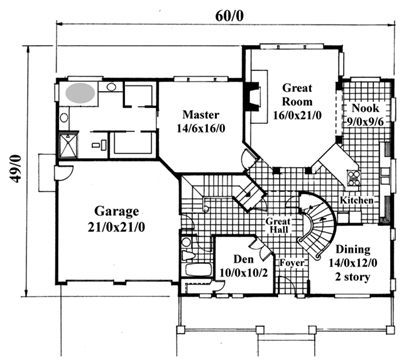


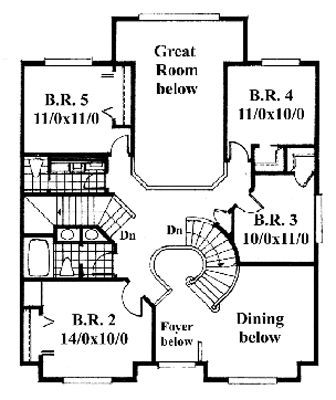




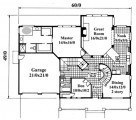
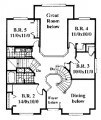

Reviews
There are no reviews yet.