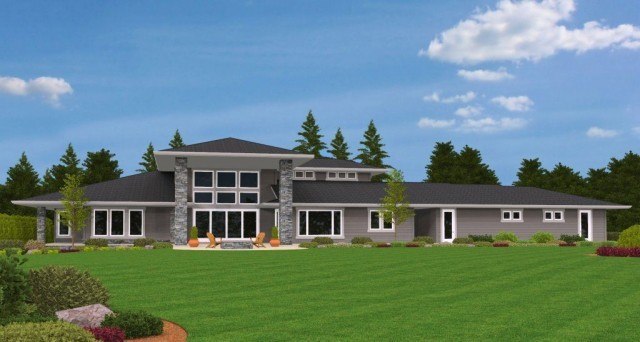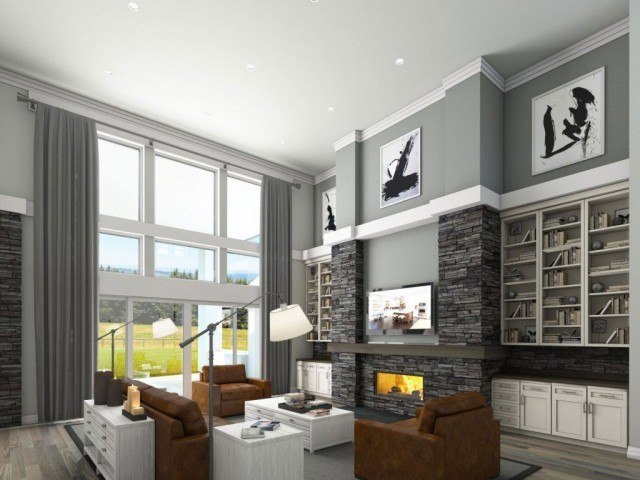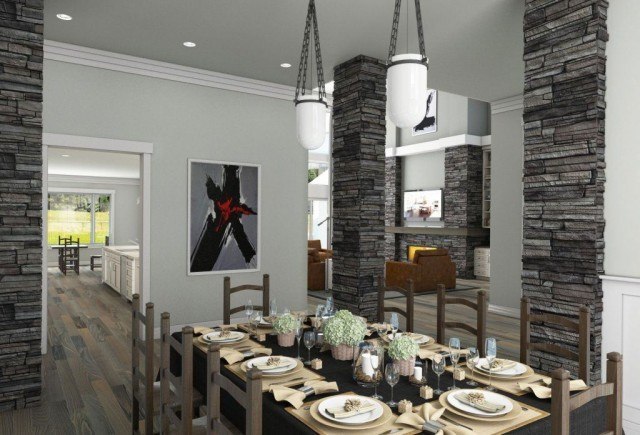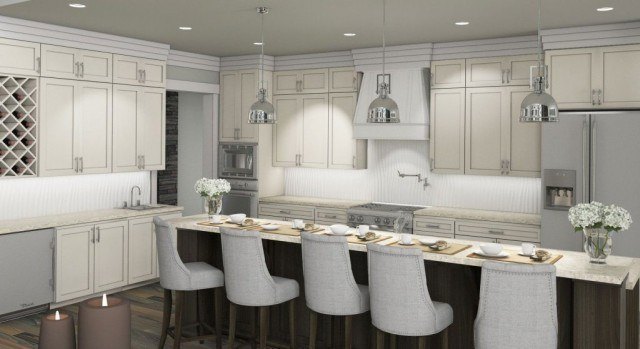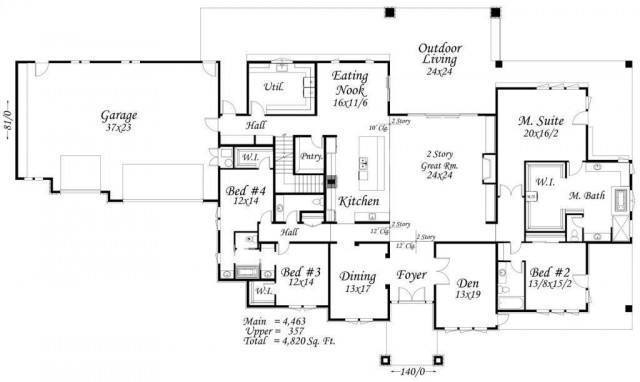Mark Stewart Master Plan #27 (M-4820 Stafford View)

This week we stretch out with this spacious one story with a loft. Graceful rooflines lead to a spacious and well-planned floor plan. The private master suite has luxurious appointments including a large covered patio, an oversized wardrobe, and sumptuous master bathroom. The story great room leads out to a light and open outdoor living room which doubles the size of the living area. The kitchen is planted right in the middle of the home (where everyone wants it!). Three additional bedroom suites are located smartly around the home. Upstairs you will find a cozy loft space on that overlooks the great room. For more homes like this or to contact Mark Stewart, visit markstewart.com.

