2657
M-2657
This smart design has a beautiful balanced exterior appearance along with a very user friendly floor plan. The garage under living makes this home a perfect fit for an uphill and side sloping site. The main floor has a very large living room AND family room along with large island kitchen and view facing den. The upper floor comes complete with four bedrooms and a master suite designed for luxury.
House Plan Features
- 2.5 Bathrooms
- 2.5 Car Garage Home Plan
- Four Bedrooms
- Great Room Design
- Three Story House Plan
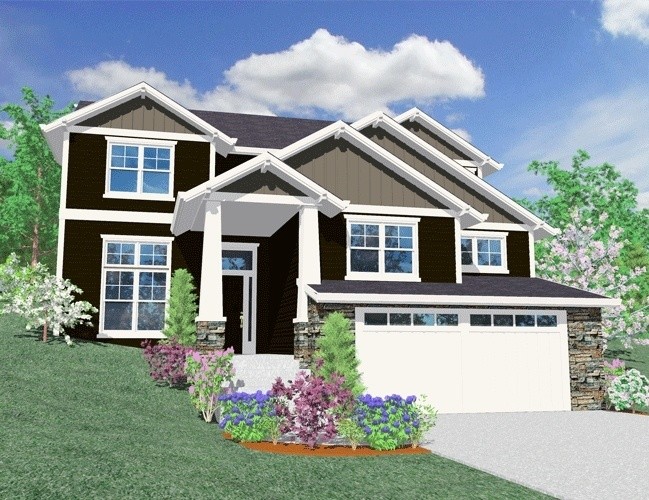


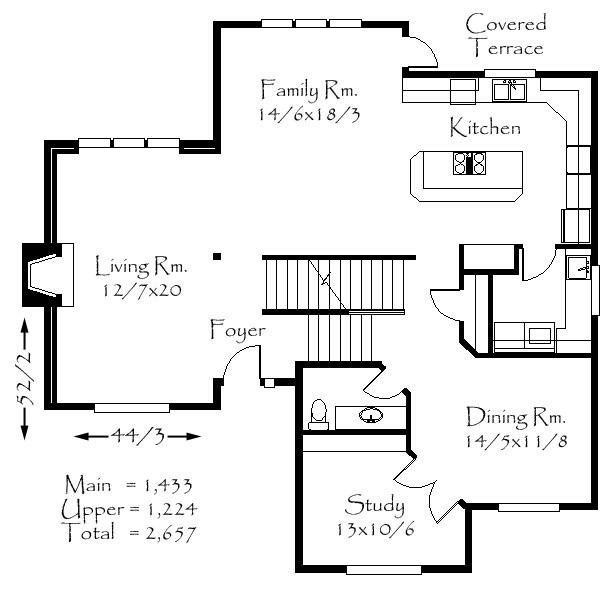


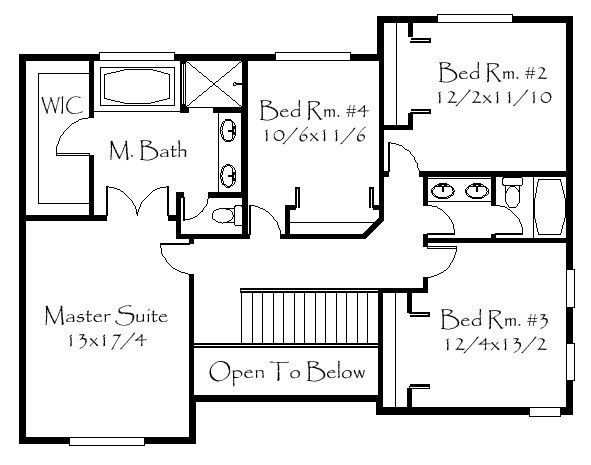


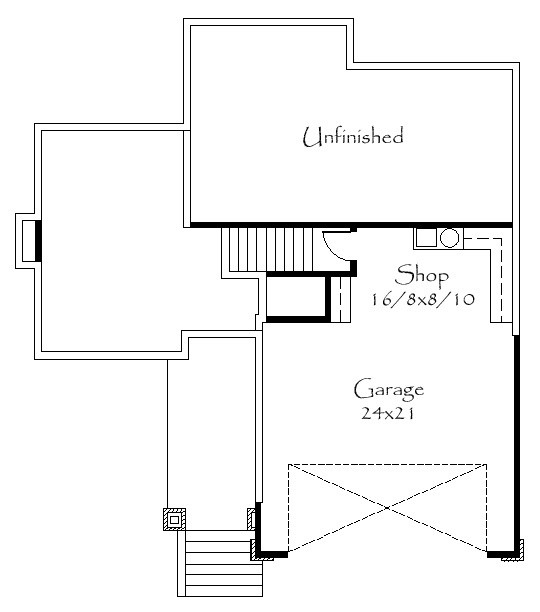



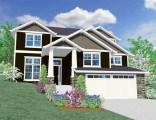
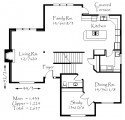
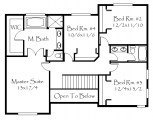
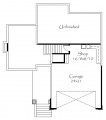

Reviews
There are no reviews yet.