M-2540G
M-2540
What you find here is a whole lot of house plan for a narrow lot. Starting with the beautiful shingle style exterior with cozy front porch and comfortable good looks you will be impressed at every turn. There is a three car tandem garage here even though the home is only 38 feet wide. The main floor sports a double door den, and formal living and dining room along with an open island kitchen and Big Family room with eating nook. The upper floor features a very nice master suite of almost 900 sq. ft.. The three additonal bedrooms are private and are accompanied by an upstairs utility room.
House Plan Features
- Bonus Room
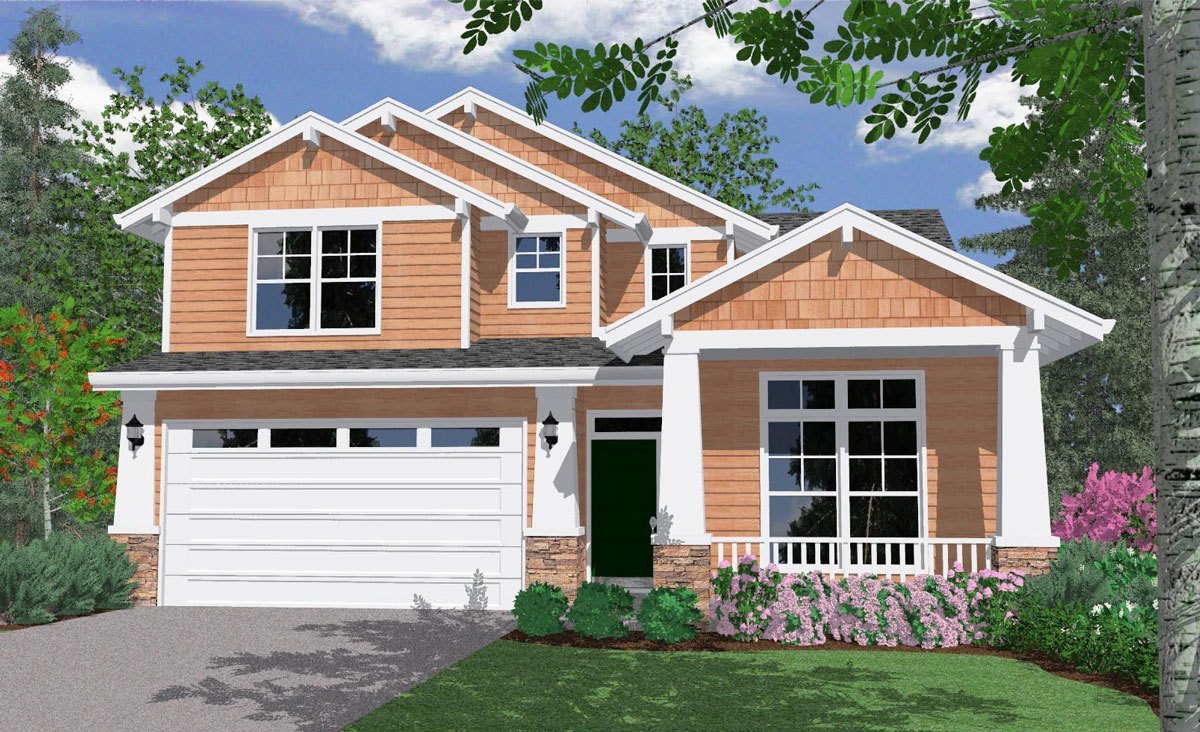


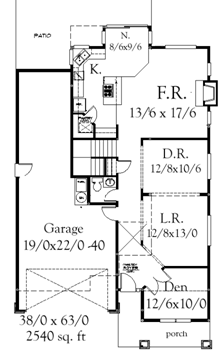


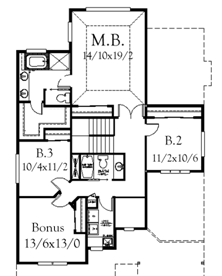


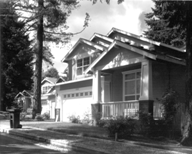






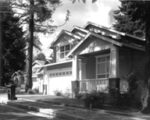

Reviews
There are no reviews yet.