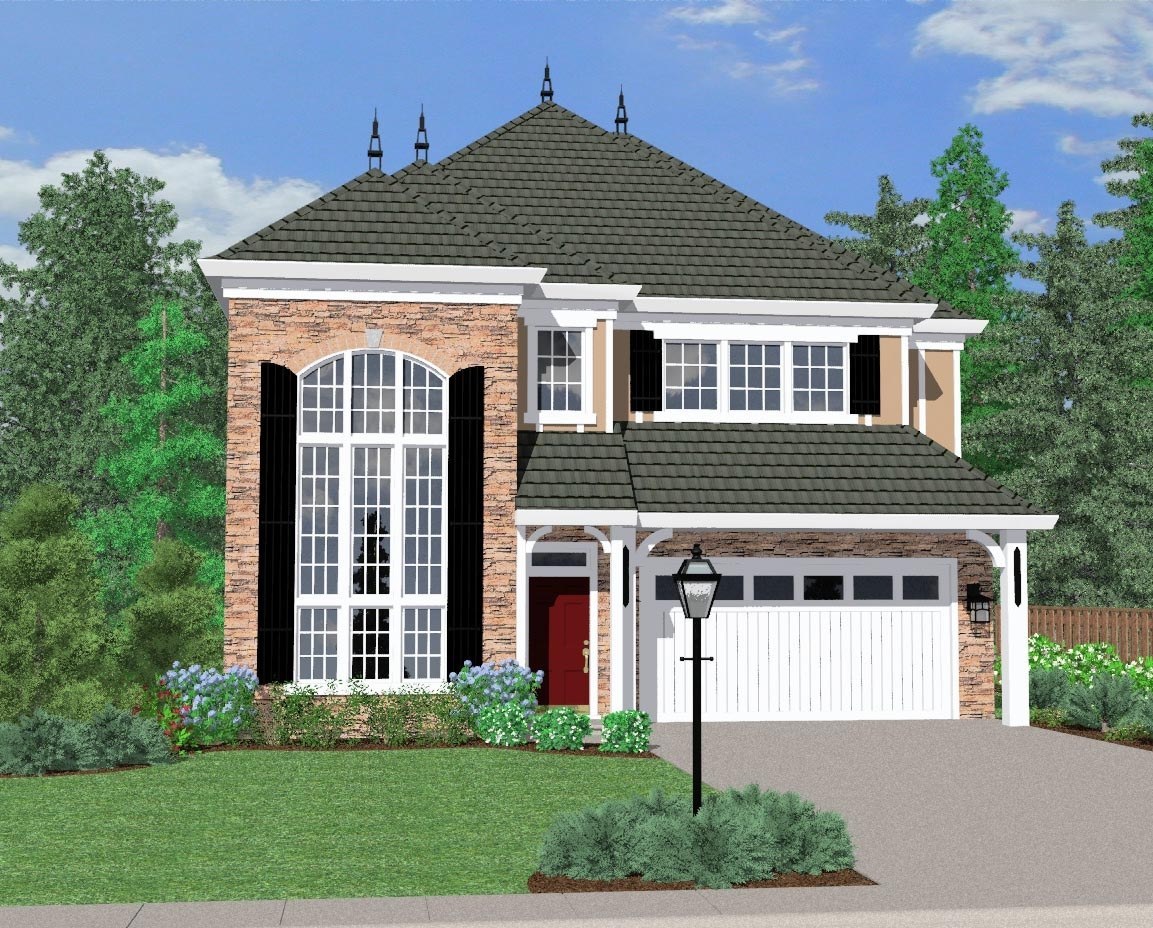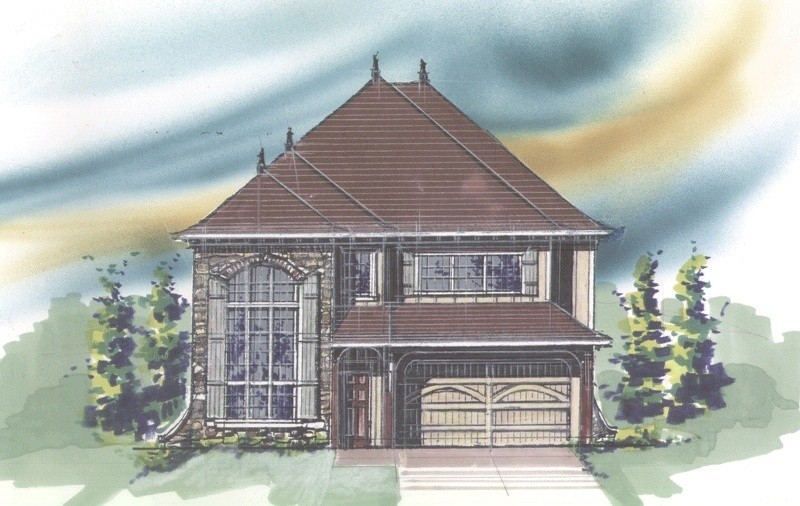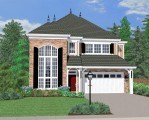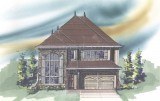2505fr
M-2505FR
This magnificent design features alot of open volume making this home live much larger then it is. The two story great room and parlor add to the drama and rich fabric of this narrow lot beauty. The exterior is pure old world with rich english country detailing. The generous open great room, dining and kitchen area lives beyond your expectations. The garage is a full three car tandem size as a bonus. This elegant home is ideal for a narrow lot with a view to the rear.
House Plan Features
- Great Room Design


















Reviews
There are no reviews yet.