2423
M-2423
Home is where the heart is and this beauty is sure to steal yours.. The romance and history of the wrap-around porch are timeless, and are presented here in perfect scale with the rest of the design.
This 4 bedroom, 2.5 bath plan was designed to offer you the simplicity and charm of the country style, complete with its affordability and functionality. The floor plan has it all: lower floor den, three upper bedrooms plus bonus room, and a generous family room adjacent to the kitchen. Put the romance of the country porch on top of a floor plan designed for the demands of contemporary life and you have a sure winner in this fabulous offering..
To learn more about this house plan call us at (503) 701-4888 or use the contact form on our website to contact us today!
House Plan Features
- 2.5 Bathroom Home Plan
- 4 Bedroom House Design
- Bonus Room
- Bonus room and a den compliment 3 primary bedrooms.
- Four Bedrooms
- Timeless country style.
- Two Car Garage House Plan
- Two Story Home Design
- Wrap around porch.
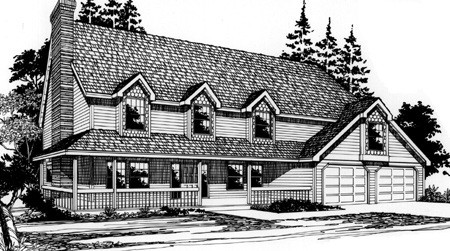


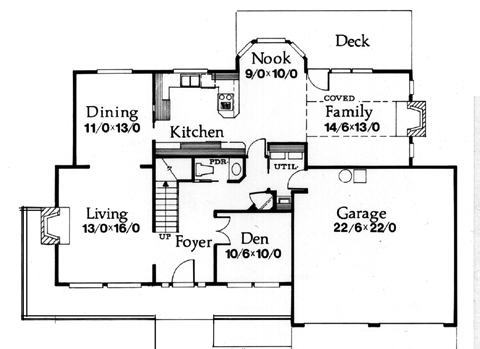


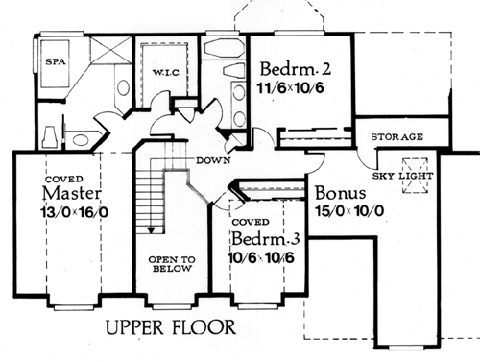




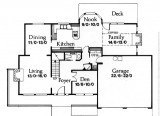
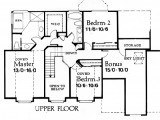

Reviews
There are no reviews yet.