MSAP-2263
MSAP-2263
Here you will find a strikingly good looking Prairie house plan with a great floor plan for a downhill sloped lot. The main floor is a popular arrangement with large open family room off the island kitchen. There is a formal dining room and a flexible Den/Parlor space near the front entry. Downstairs are two good sized bedrooms and a very generous rec room.
House Plan Features
- Bonus Room
- Great Room Design
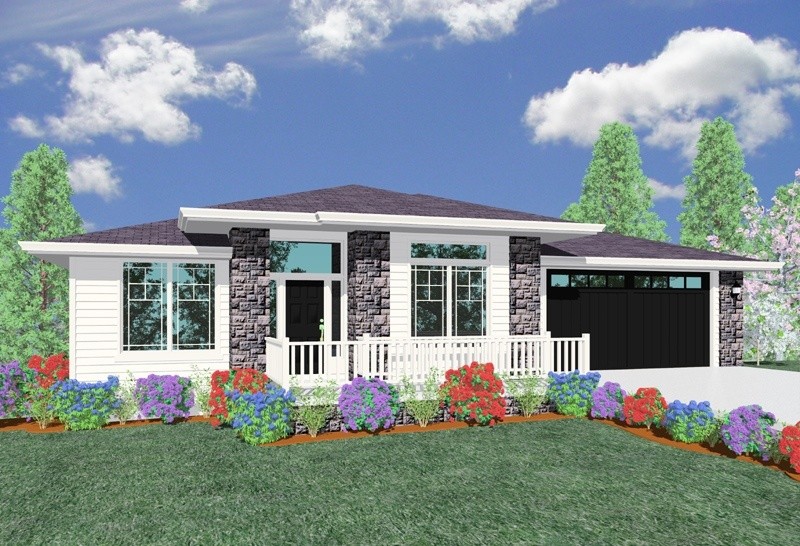


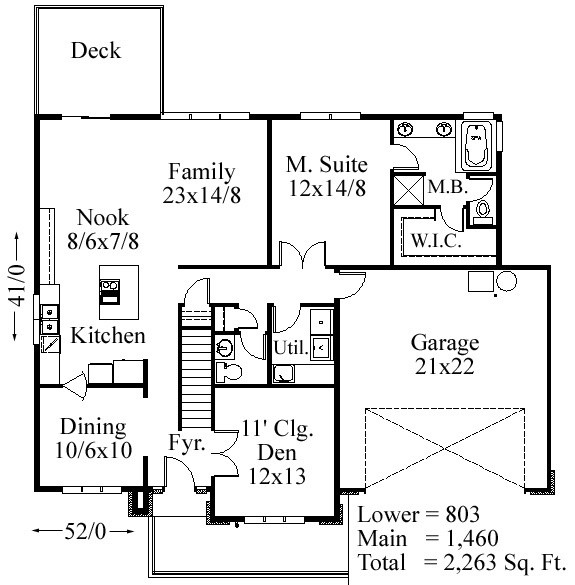


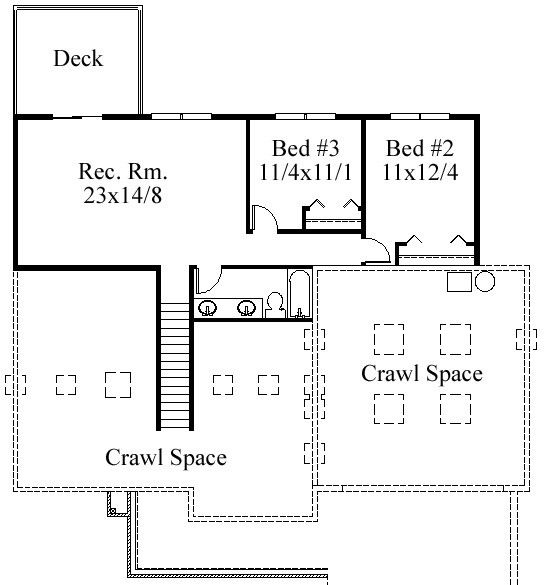



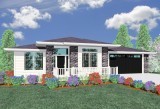
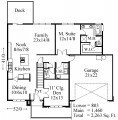
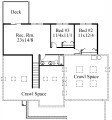

Reviews
There are no reviews yet.