2214
M-2214
A work of art in a small package. This finely tuned home design is sure to charm in any neighborhood. The Main floor features a first class Great Room off the open kitchen and nook. There is even a formal dining room and a double door den off the foyer. The stairway is located just perfectly for the feng shui aware. Upstairs are four large bedrooms and a large common hall. The exterior styling is second to none in this class with the strong and graceful old world detailing.
House Plan Features
- Great Room Design
- Strong and graceful french country styling
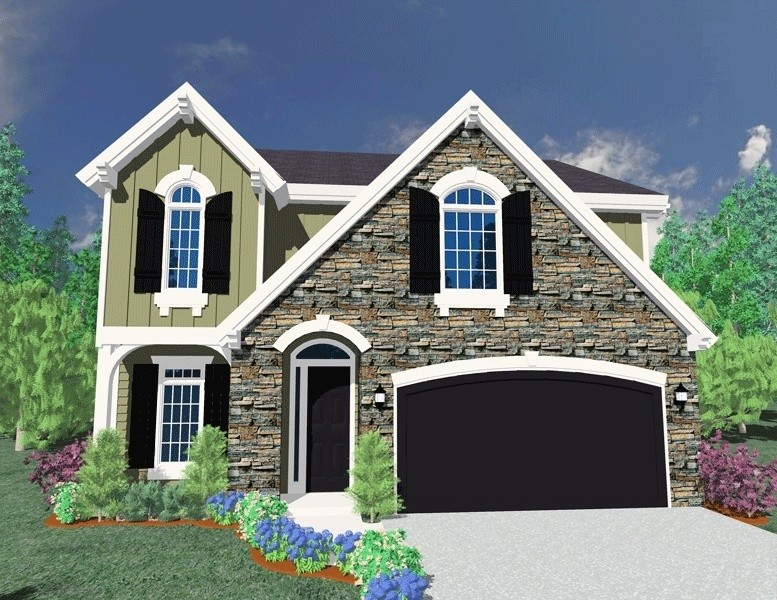


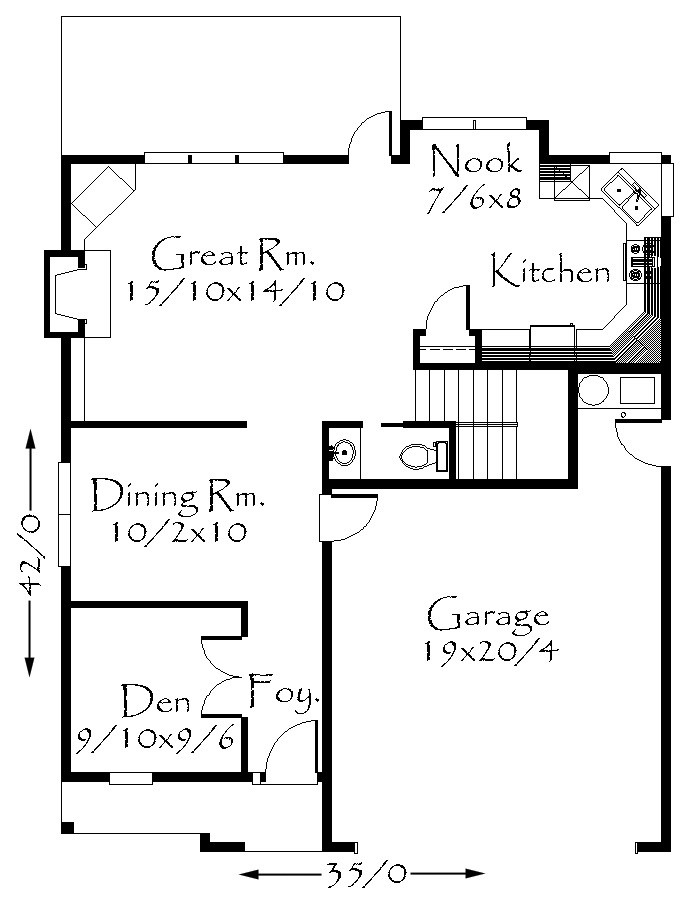


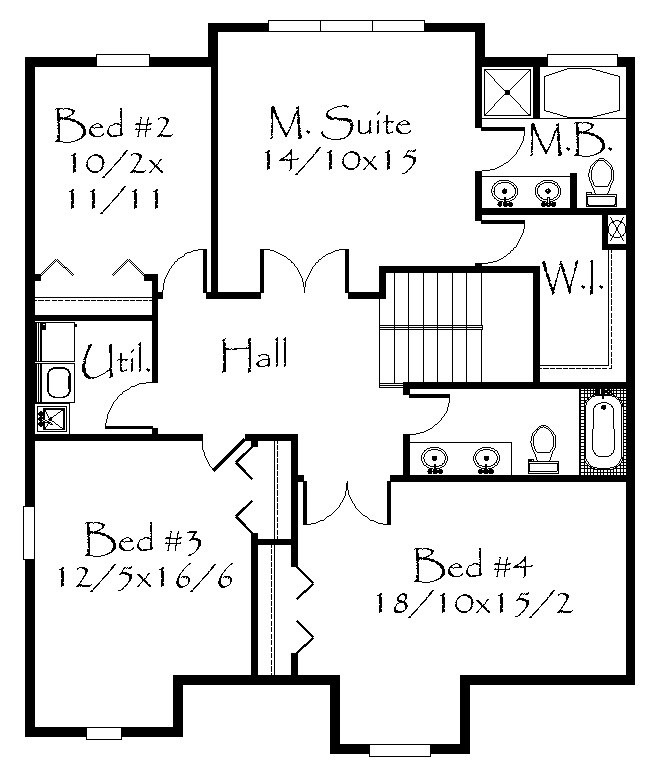



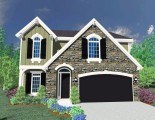

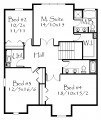

Reviews
There are no reviews yet.