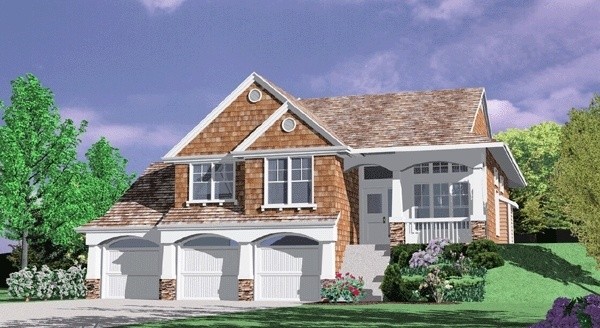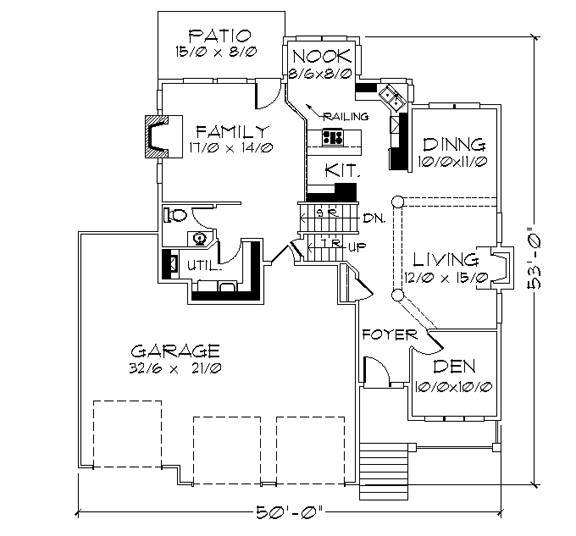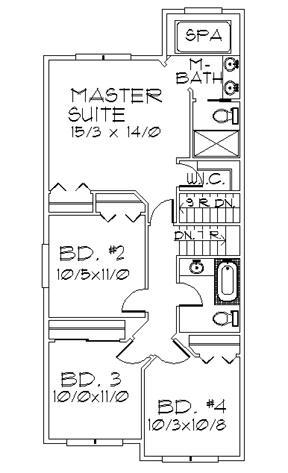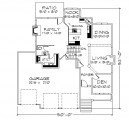2212
M-2172
This exciting Hamptons Shingle style design works perfectly on an upward sloping lot. It has all the features you would expect in a home twice its size. Four bedrooms, seperate living and family room, gourmet kitchen and cozy front porch off the main floor den….
House Plan Features
- 2.5 Bathrooms
- Four Bedrooms
- Three Car Garage House Design
- Two Story Home Plan














Reviews
There are no reviews yet.