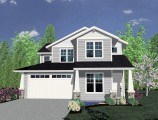Shoreline
M-2181
M-2181 If you have a narrow lot then look no further. This beautiful great room plan has it all. There is a main floor den near the entry, a large kitchen and dining area as well as the 350 sq. ft. great room. Upstairs are three bedrooms, a bonus room AND a loft. The master suite is spacious and well appointed. The architecture styling is Arts and Crafts at its best. This home is only 33 feet wide insuring its fit on most any building site.
House Plan Features
- Bonus Room
- Great Room design..














Reviews
There are no reviews yet.