2089
m-2089CD
An outstanding country design, coupled with an intelligent floor plan offer the most home for your money in this size catagory. I set out here to give you a charming home that would be suitable for a growing family and also work extremley well for a couple. This design has been built over the years by builders, families, and a good number of empty nesters. Just look at the floor plan…. Three large bedrooms with the Master on the Main floor along with a huge bonus area. I think this is one of the most flexible and certainly most popular designs in our portfolio.
House Plan Features
- Charming Country design with room to grow.
- Fits on shallow lots
- Flexible Bonus room on upper floor.
- Master Bedroom on the Main floor.
- Optional elevations available (Prairie, Craftsman)
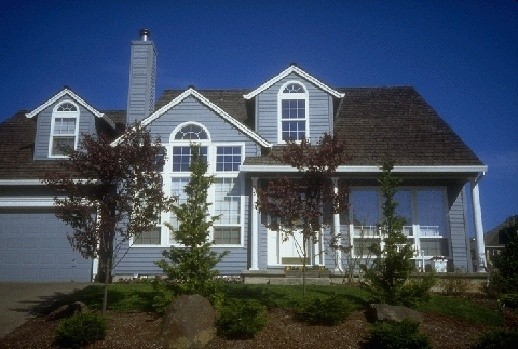





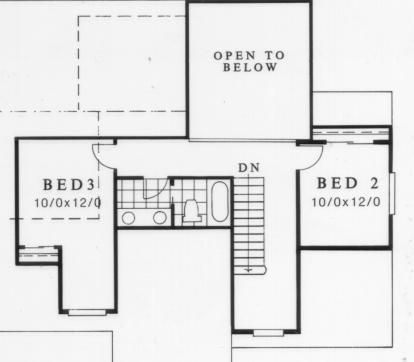



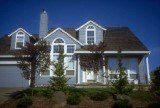
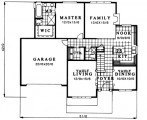
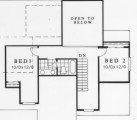

Reviews
There are no reviews yet.