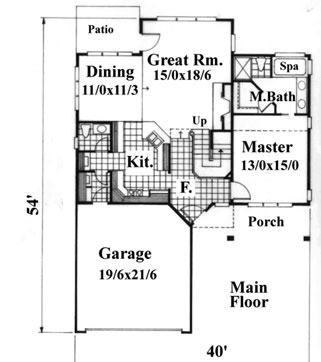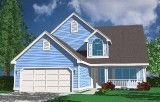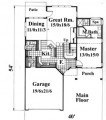1987
M-1987
Smaller more expensive lots are forcing narrower home designs. Buyers, on the other hand, will not sacrifice the large gathering rooms and multiple bedrooms they have grown accustomed to over the recent past. This plan offers all of that and more in a compact yet very livable package. The cozy farmhouse exterior with front porch belies the large great room open to the kitchen and dining areas. The master bedroom is located on the main floor which gives ultimate flexibility: this plan is perfect for the growing family. Just look at all the space available on both floors. We spared no effort in creating excellent use of space. This plan is designed to appeal to the most demanding new home buyer.
House Plan Features
- Bonus Room
- Cozy Farmhouse exterior with front porch.
- Great Room Design
- Main floor Master Suite.
- Only 40 feet in width its perfect for a narrow lot.
- This compact design is extremely cost effective to build.
- Three additional bedrooms wrap around a huge Bonus room.














Reviews
There are no reviews yet.