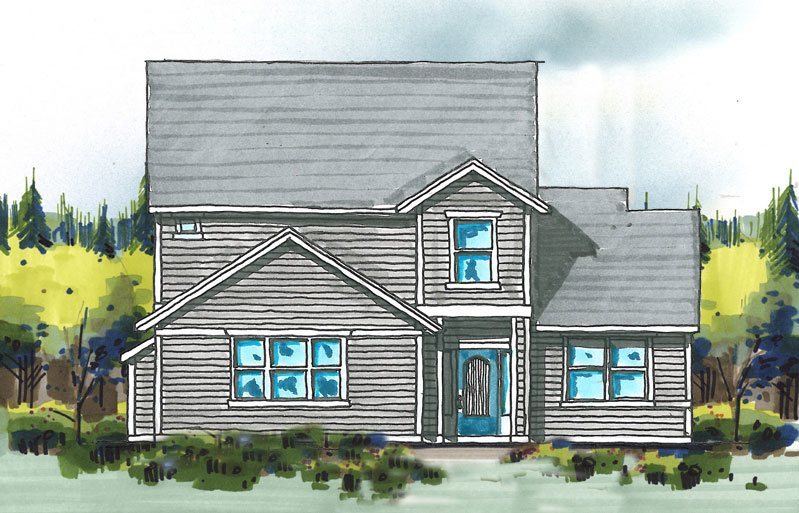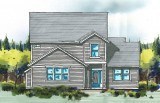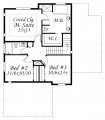Ridgecrest
M-1821-NS
The Ridgecrest is of Traditional, Transitional, Country styles, and is a cozy efficient home perfect for today’s busy lifestyles. A traditional exterior leads to a very well planned main floor with a big great room, private den/guest room and gourmet kitchen. The side load garage is ample and well placed. Upstairs are three large bedrooms, led by a roomy master suite with a coved ceiling.
House Plan Features
- 2 Story House Design
- 3 Bathrooms
- 3 Bedrooms
- Bonus Room
- Great Room Design
- Three Bathroom Home Plan
- Three Bedroom Home Design
- Two Car Garage House Plan














Reviews
There are no reviews yet.