Good Edge – Asymmetrical Roof Modern House plan Narrow 4 Bed Open Concept – MM-2927
MM-2927
Narrow Modern Two Story House Plan with Vaulted Master Suite
The light-filled foyer in this narrow, modern two story house plan leads past the powder room to an open concept L shaped kitchen, dining room and inviting great room. The great room features a delightful built-in fireplace with large windows on each side and is garnished with a small covered patio at the rear.
Upstairs are four large bedrooms, including the front-facing vaulted master suite. Accessed via a pair of french doors, this is a stunning suite. The master bath comes complete with separate shower, bathtub, private toilet, and a large walk-in closet. There are two additional bedrooms upstairs as well as a large bonus room which could also be used as a fourth bedroom. The two rear bedrooms share a large bathroom between them. Corner access to bedrooms three and four allows the rooms to feel even more spacious than they already would. Also upstairs is the utility room and a cozy loft. This home also includes a two car garage.
Stunning modern shed roof design and a proven floor plan come together in this home, offering big living in a small footprint. Ready to revolutionize your living space? Discover our expansive selection of customizable home designs that marry style with practicality effortlessly. Your customization ideas are at the heart of every blueprint we create. Let’s team up to reshape designs according to your distinct preferences. Come along on this exhilarating journey as we turn your vision into reality! Explore our website for more skinny house plans.
House Plan Features
- 2.5 Bathroom Home Plan
- 4 Bedroom House Plan
- Cooks Entertaining Kitchen
- Gourmet Kitchen
- Large Bonus Room
- Narrow lot home
- Popular House plan
- Shed Roof Modern Style
- Two Car Garage Home Design
- Two Story House Design
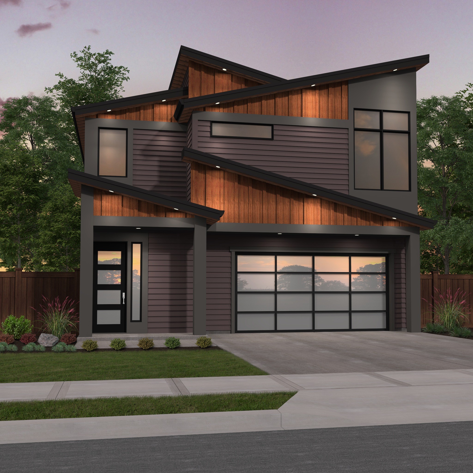


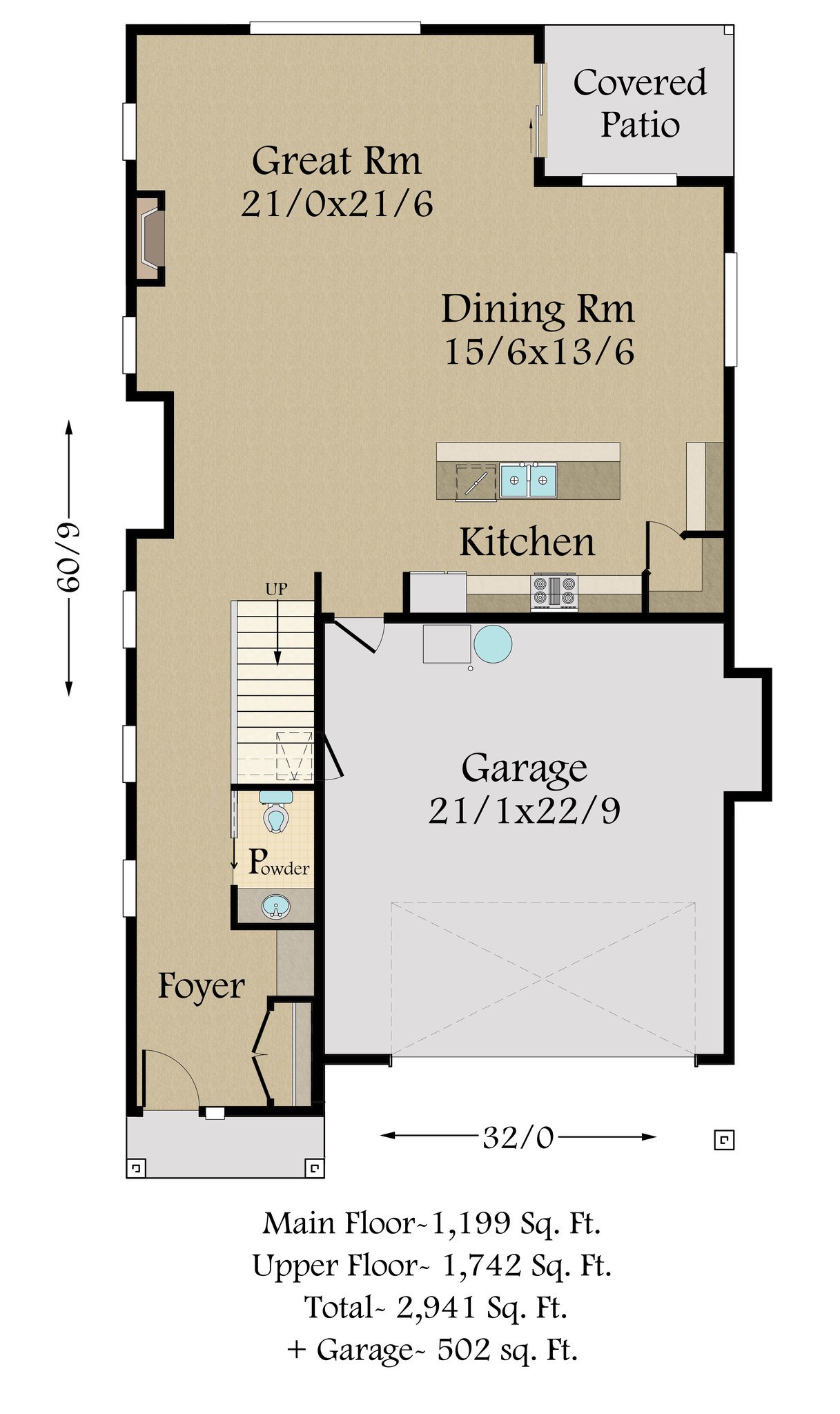


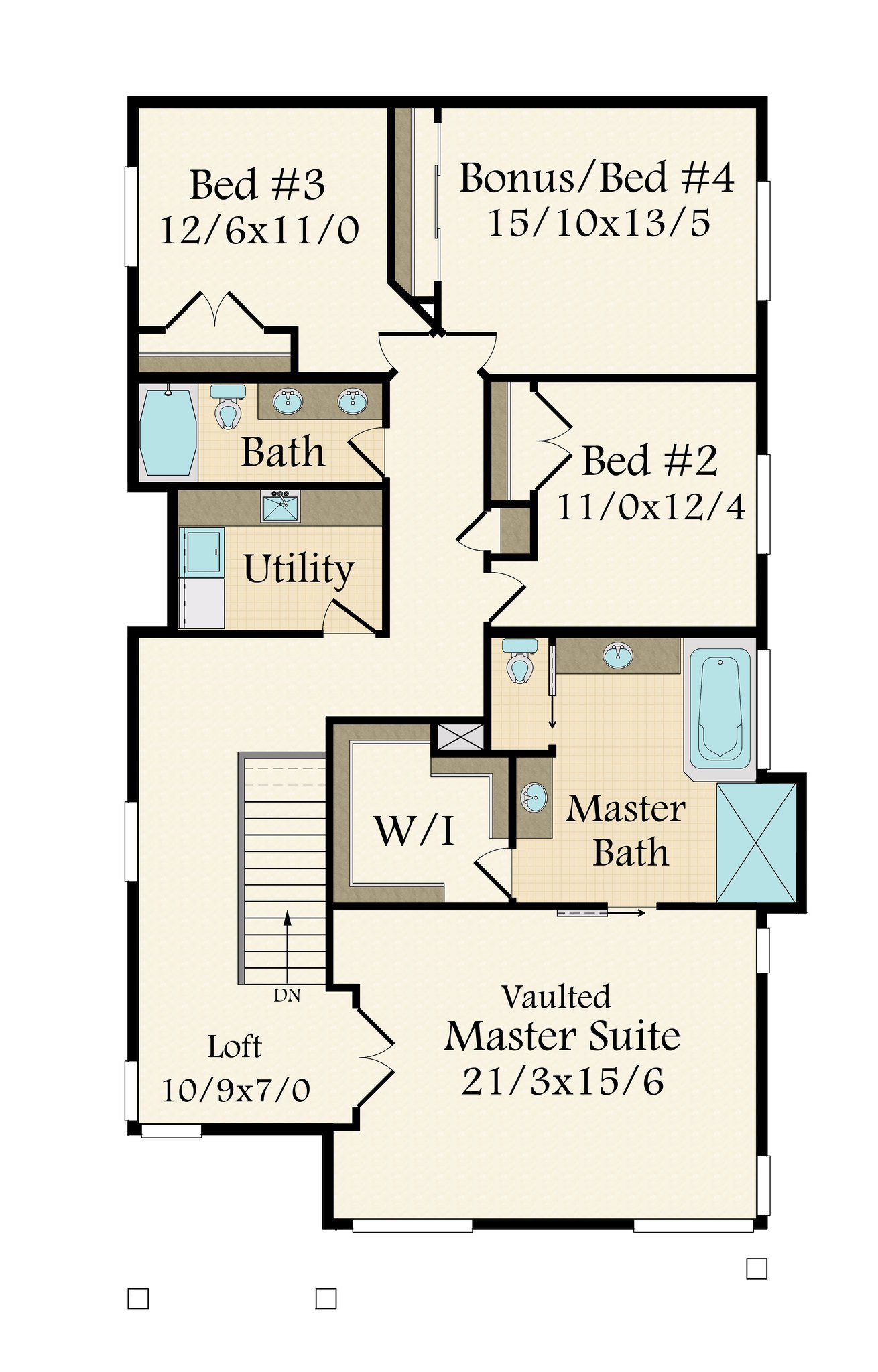


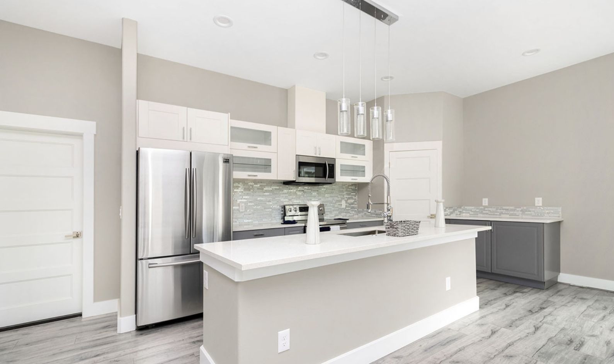







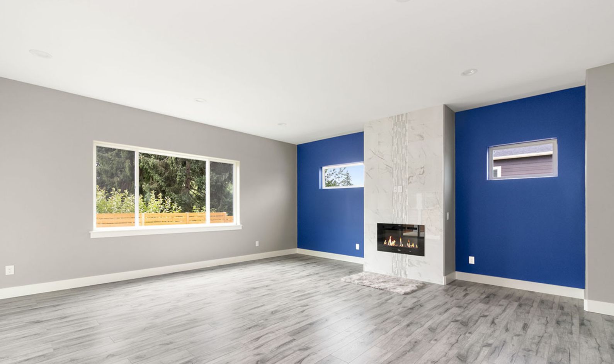
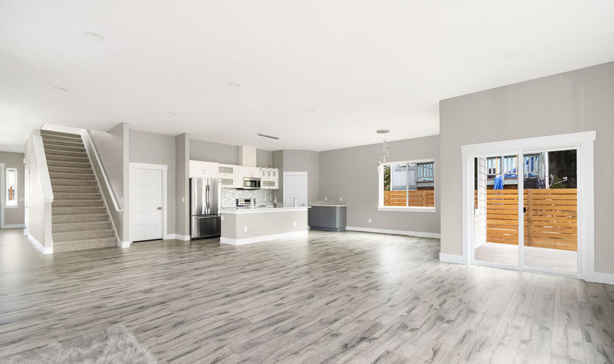
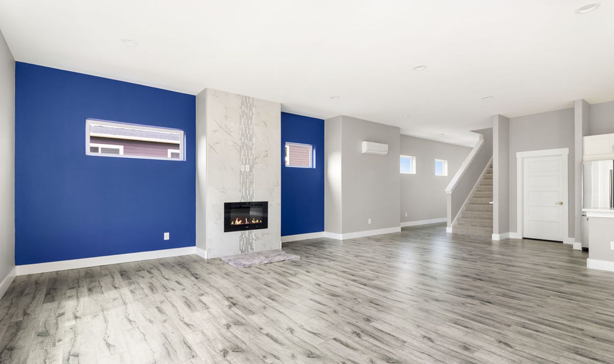
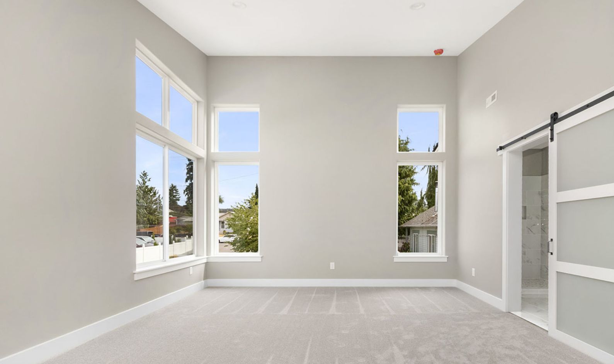
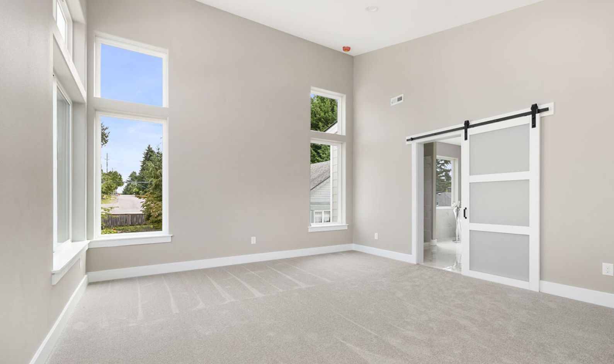
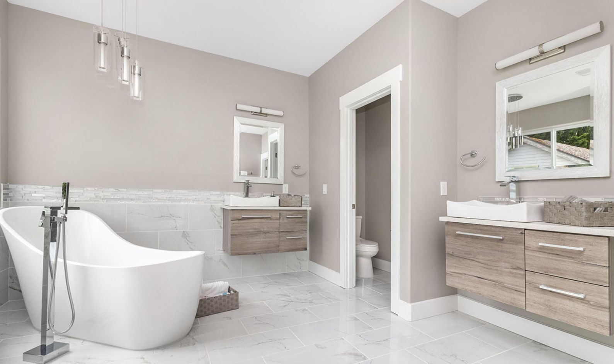
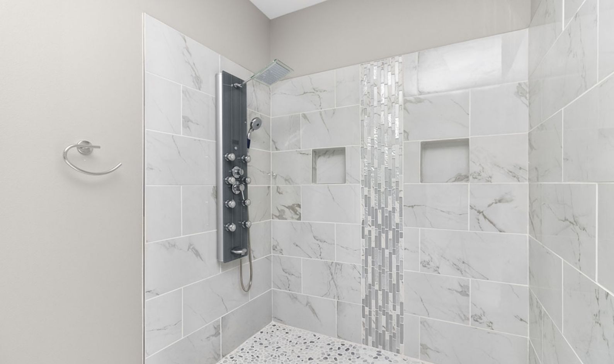
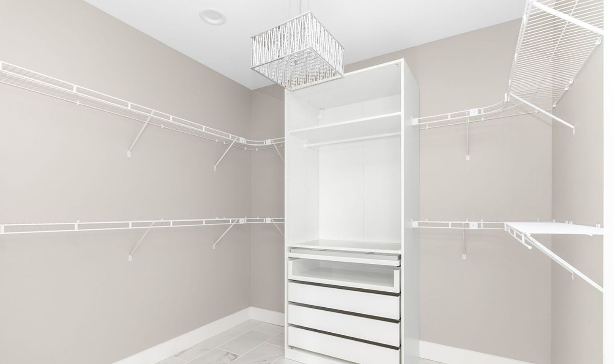

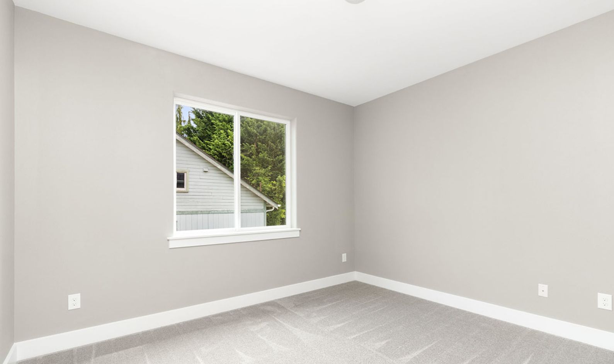
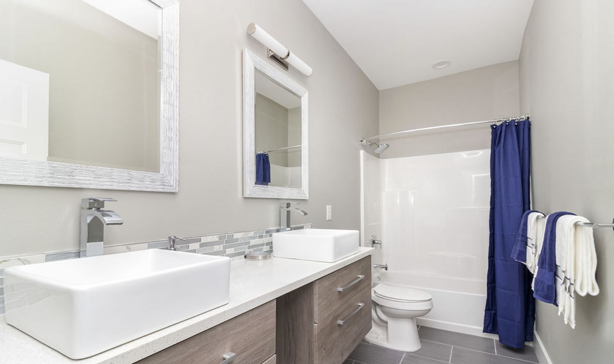
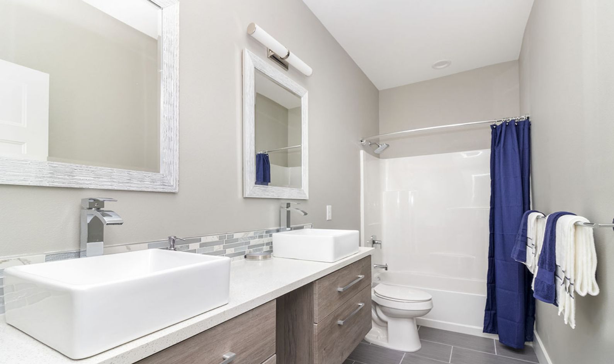
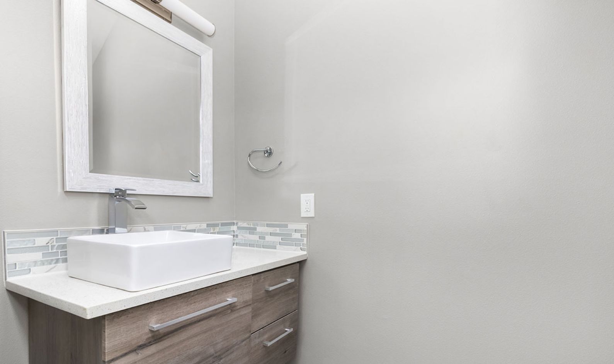
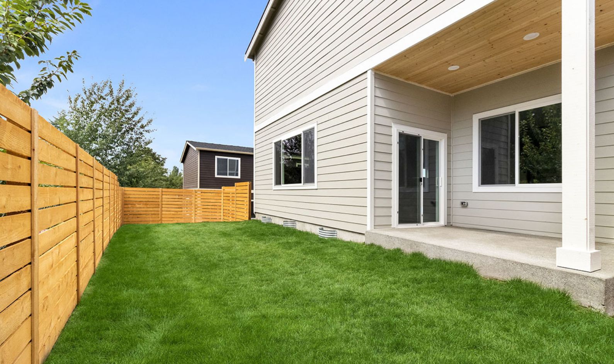
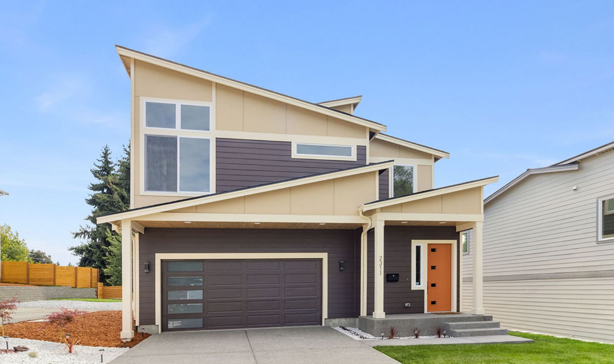
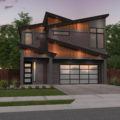





















Reviews
There are no reviews yet.