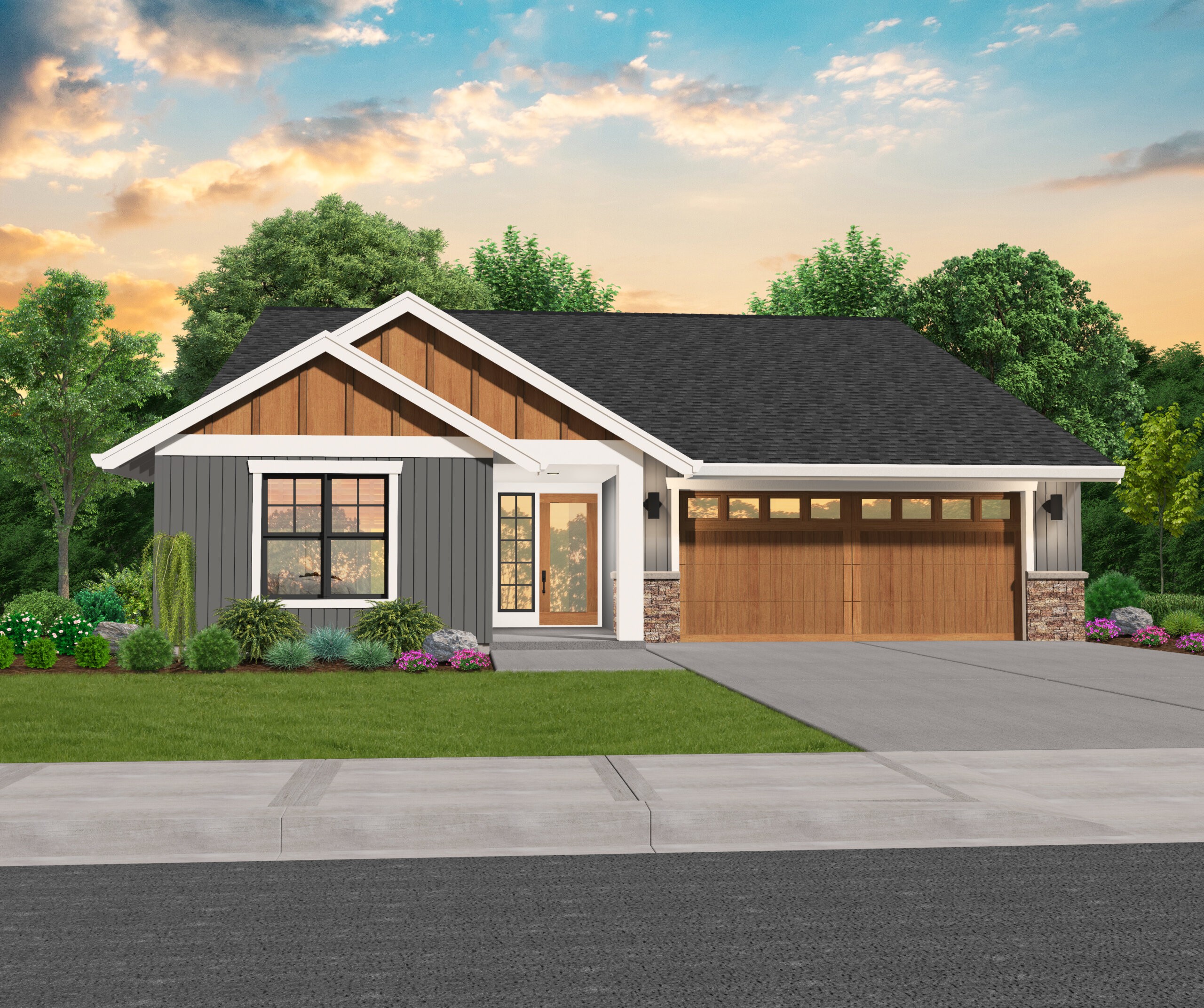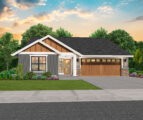Gearhart Place
M-1703-GFH
A Single Story, Craftsman style, the Gearhart Place is a wonderfully zoned three bedroom house plan with a 2 Car Garage. The Gearhart has multiple luxury features… An open great room with fireplace, dining, and Island Kitchen have a vaulted 10′ ceiling that creates an amazing ambiance that will be used and appreciated every day. The master suite is very large, vaulted, and features a large walk-in wardrobe. This is a great empty nester house plan! A home to retire in.
This is one of our best one story house plans.
Discover the house that suits your preferences. Start your journey on our website, showcasing a broad selection of customizable home plans. From vintage charm to contemporary elegance, we offer options for every taste. For any customization inquiries or assistance, feel free to reach out. Let’s design a home that embodies your unique vision together.
House Plan Features
- 1 Story House Design
- 2 Car Garage House Plan
- 3 Bedroom Home Design
- Builders favorite
- Great Room Design
- traditional good looks
- Two Bathroom Home Plan
- zoned bedrooms










Reviews
There are no reviews yet.