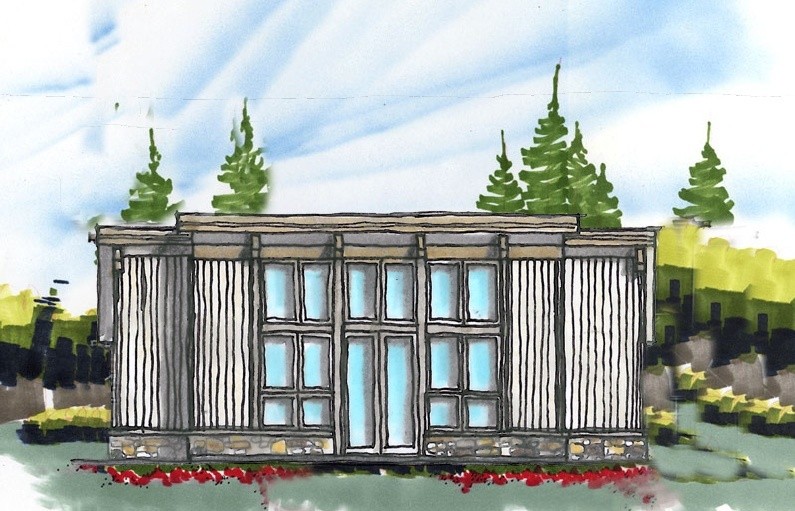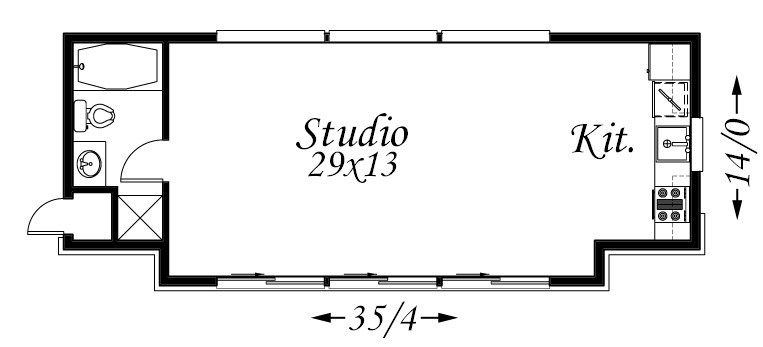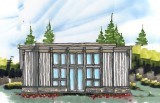MM-473-B – Cabin two – delightful cabin plan
MM-473-B
A delightful cabin plan, perfect for a getaway, studio, guest house, office, yoga studio, home gym, rental unit, meditation hall, art studio, teenager hangout, music studio or even a place to live! The idea should be clear; there are infinite possibilities!
House Plan Features
- Great Room design..
- One Story House Design Plan










Reviews
There are no reviews yet.