Glenview 1-2
M-4907-PH
Two Story Skinny Duplex House Plan
This charming, traditionally styled two-story Skinny Duplex House Plan has two spacious units that offer a comfortable and private floor plan. Each home features a charming front porch,a den and powder room upon entry. Further into the home is an open, L shaped kitchen with center island and convenient corner pantry, a darling dining nook with a large window and the elegant great room with a built in fireplace and windows flanked on each side.
Heading upstairs there are two spacious bedrooms, one of which has a walk in closet. Also upstairs is a loft, utility room, a full bathroom and the dreamy master suite. The master features a shower/bath combo, side by side sinks and a large walk in closet. This House Plan provides luxury living while minimizing footprint and preserving privacy. Each floor plan is opposite of it’s neighbor.
Your perfect home is just a click away. Begin your search on our website, where you’ll discover a wide range of customizable house plans. Whether you’re looking for a traditional or contemporary design, we have options to suit every style and preference. Don’t hesitate to reach out to us if you need assistance with customization. Together, we can create a space that meets your needs and exceeds your expectations.
House Plan Features
- 2.5 Bathroom Home Plan
- 3 Bedroom Units
- Generous Great Room
- Left Unit 2568 Square Feet
- One Car Garage Home Design
- Right Unit 2399 Square Feet
- Single car garage
- Three Bedroom House Plan
- Two Story House Design
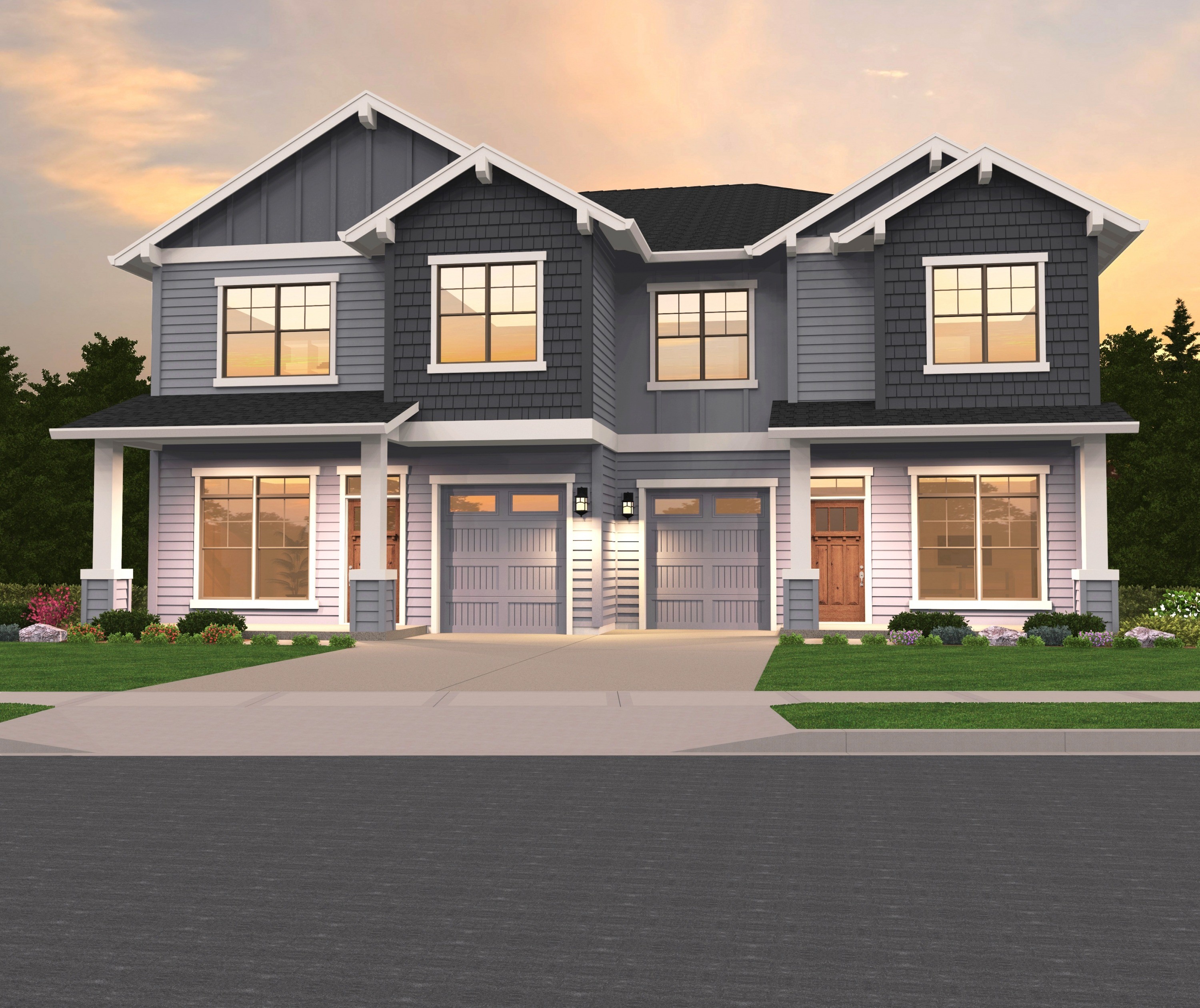


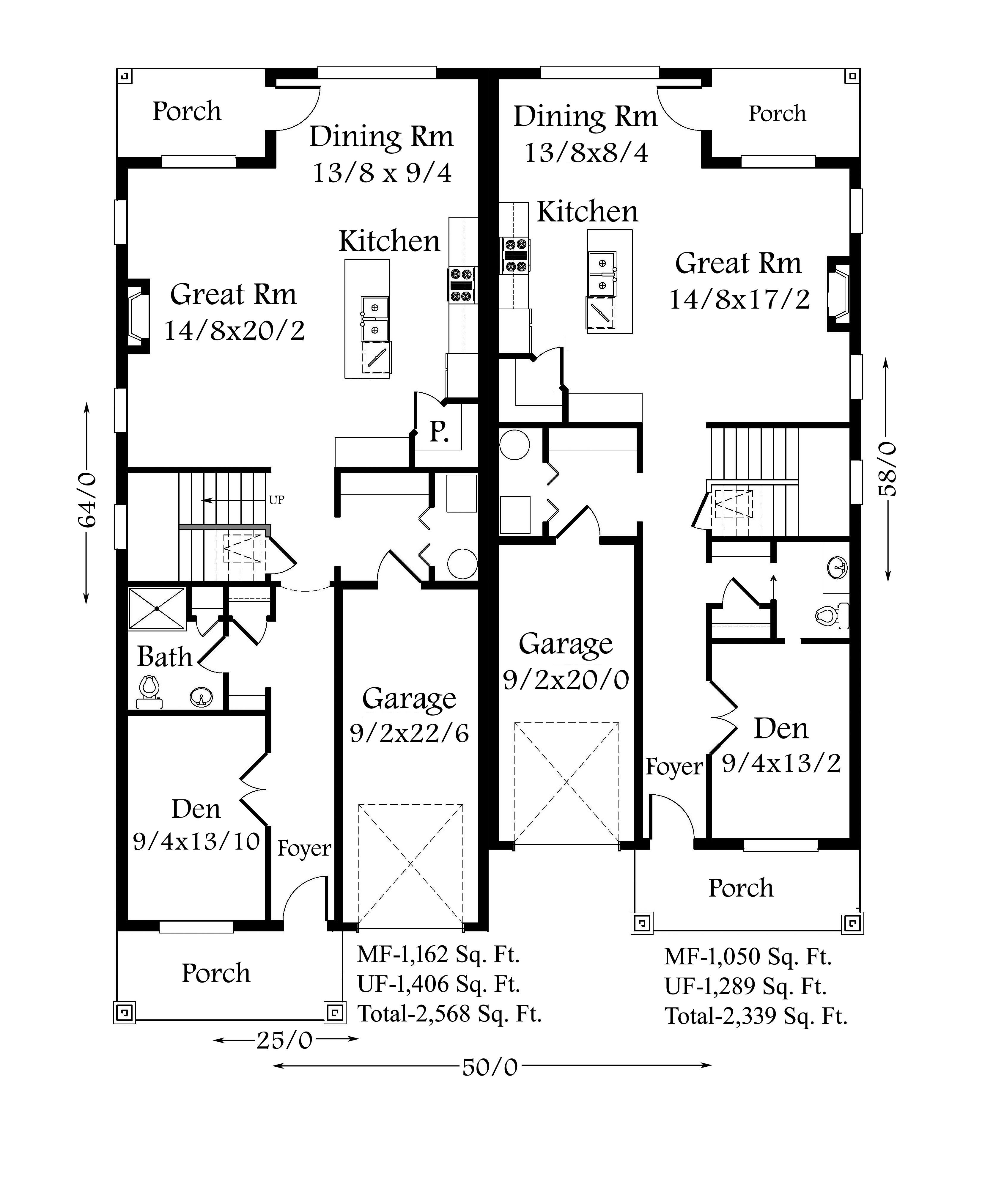


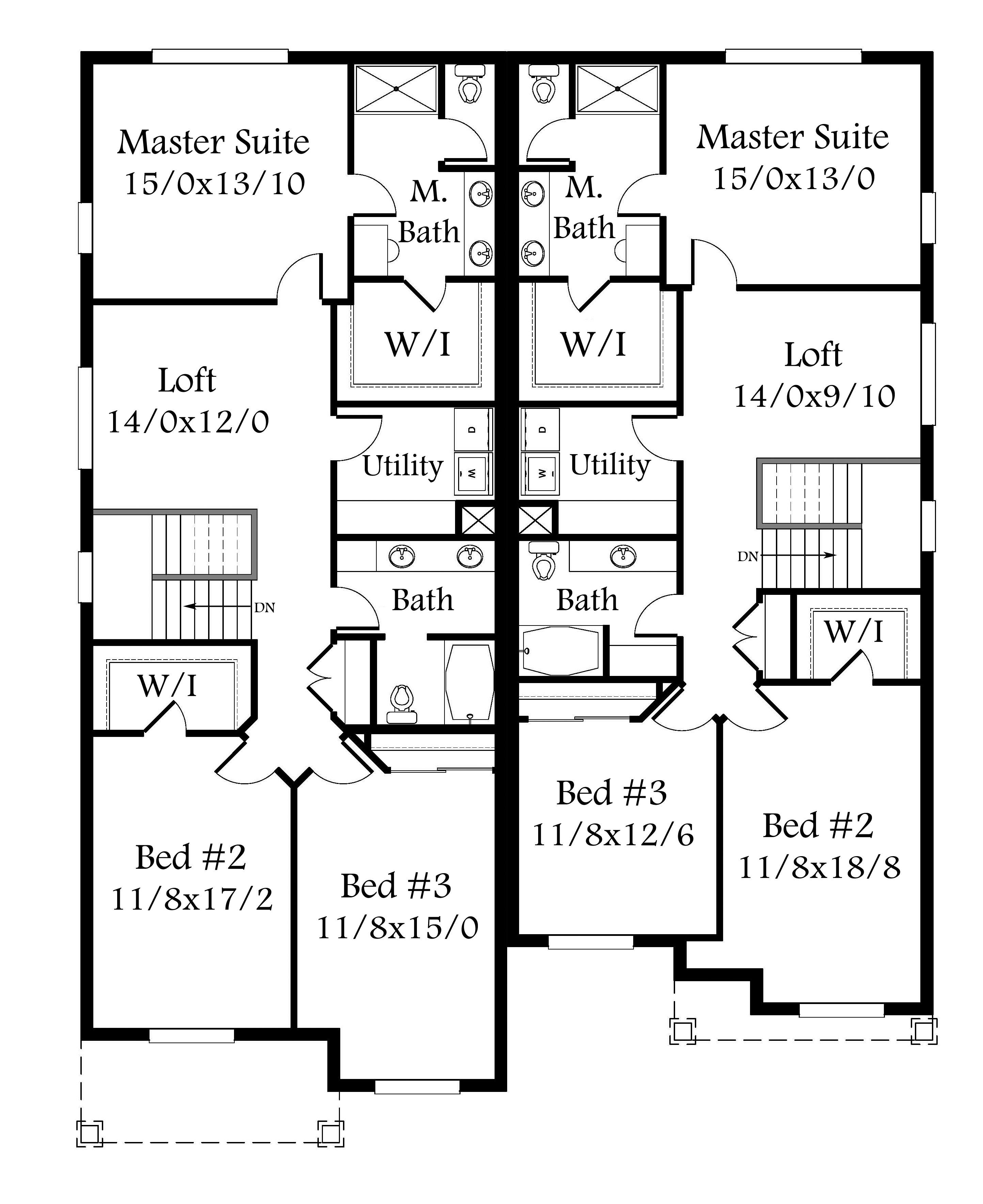



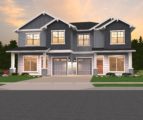
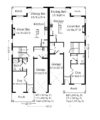


Reviews
There are no reviews yet.