Florida
MM-2265
Builders Favorite 15 foot wide Modern House Plan
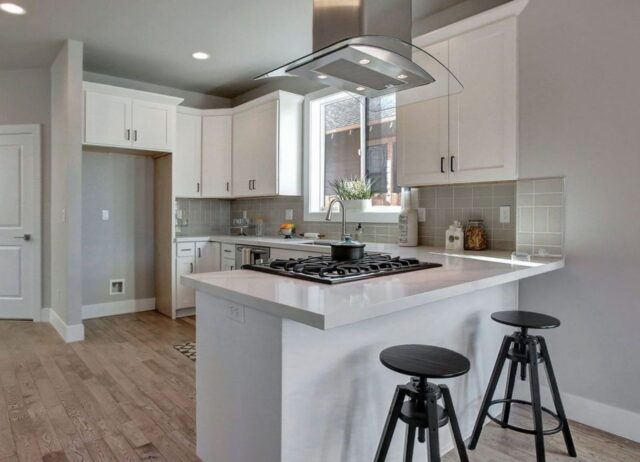 Don’t let this narrow modern house plan fool you. At only 15 feet wide, it still manages to include 3 bedrooms, 2.5 baths, a study, and a rec room. Upstairs you will find the three bedrooms, all comfortably spaced with the study and utility room separating the master suite from the other two bedrooms. A spacious rec room lies just downstairs via a staircase off the kitchen. The entire home fits on a lot 25 wide and is R2.5 zoning compliant with the City of Portland. We also have a version of this house plan that works on a 25 x 100 foot lot zoned R.5.Those who have toured, built or lived in this home rave about it’s spacious and open feeling. At least two current builders are roaming the streets of Portland to find lots to build this beautiful modern house plan on. This is a Builders Favorite House Plan and a City of Portland approved 15 foot wide home design.
Don’t let this narrow modern house plan fool you. At only 15 feet wide, it still manages to include 3 bedrooms, 2.5 baths, a study, and a rec room. Upstairs you will find the three bedrooms, all comfortably spaced with the study and utility room separating the master suite from the other two bedrooms. A spacious rec room lies just downstairs via a staircase off the kitchen. The entire home fits on a lot 25 wide and is R2.5 zoning compliant with the City of Portland. We also have a version of this house plan that works on a 25 x 100 foot lot zoned R.5.Those who have toured, built or lived in this home rave about it’s spacious and open feeling. At least two current builders are roaming the streets of Portland to find lots to build this beautiful modern house plan on. This is a Builders Favorite House Plan and a City of Portland approved 15 foot wide home design.
Your dream abode is within reach. Start by exploring our website, where you’ll find a diverse range of customizable house plans. Whether you’re searching for a cozy bungalow or a luxurious estate, we have options to suit every lifestyle. If you have any questions or need assistance with customization, don’t hesitate to reach out to us. Together, we can bring your vision to life.
House Plan Features
- 2 Bedroom Home Design
- 3 Bedroom House Design
- affordable house plan
- City of Portland Permitted
- Exciting Modern Design
- One Car Garage Home Plan
- Spacious and open plan
- Three Story House Plan
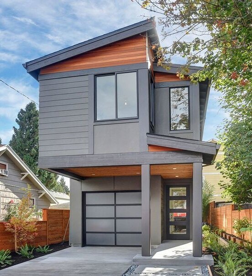


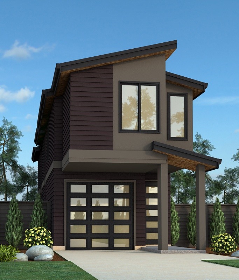


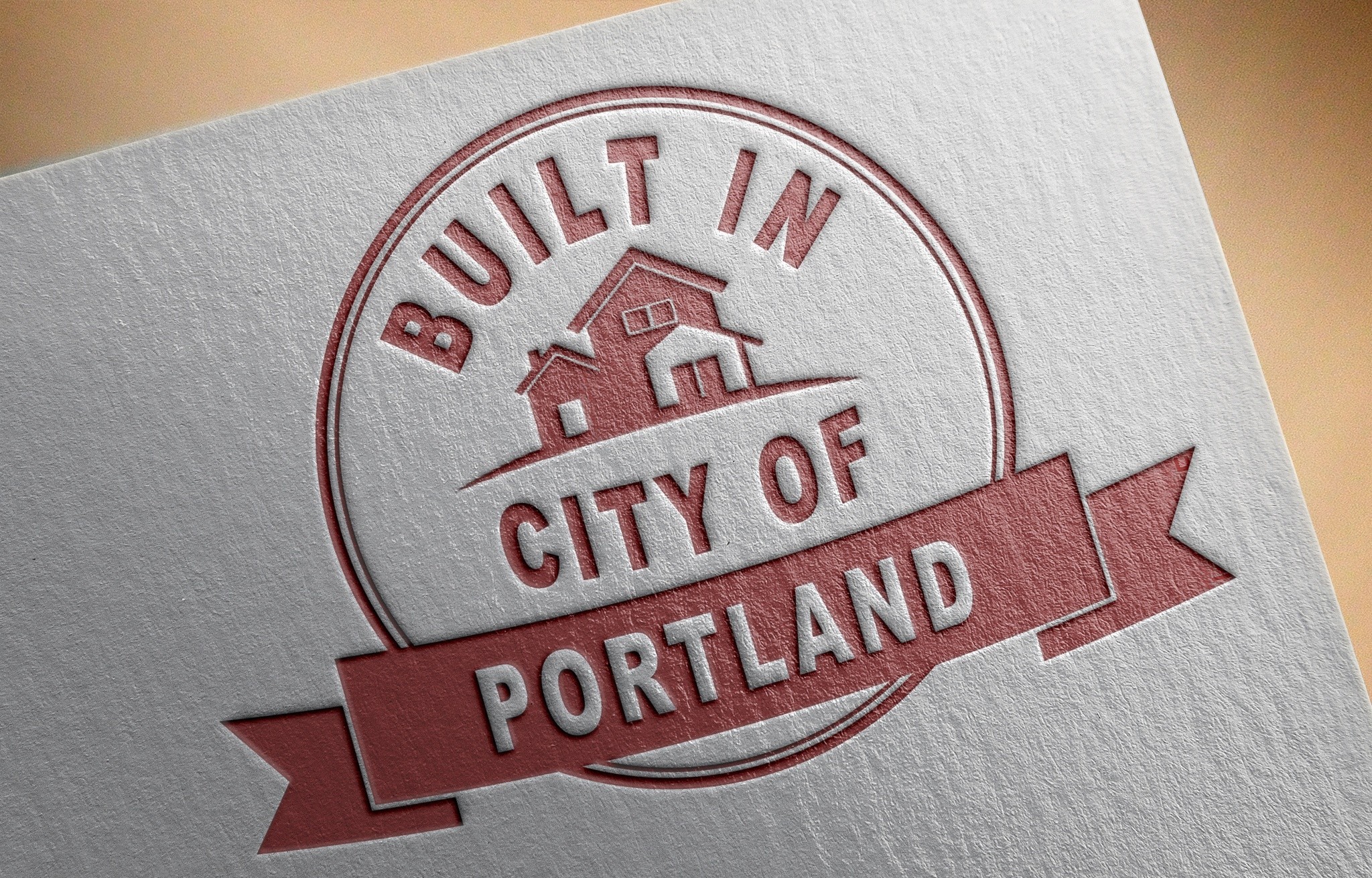


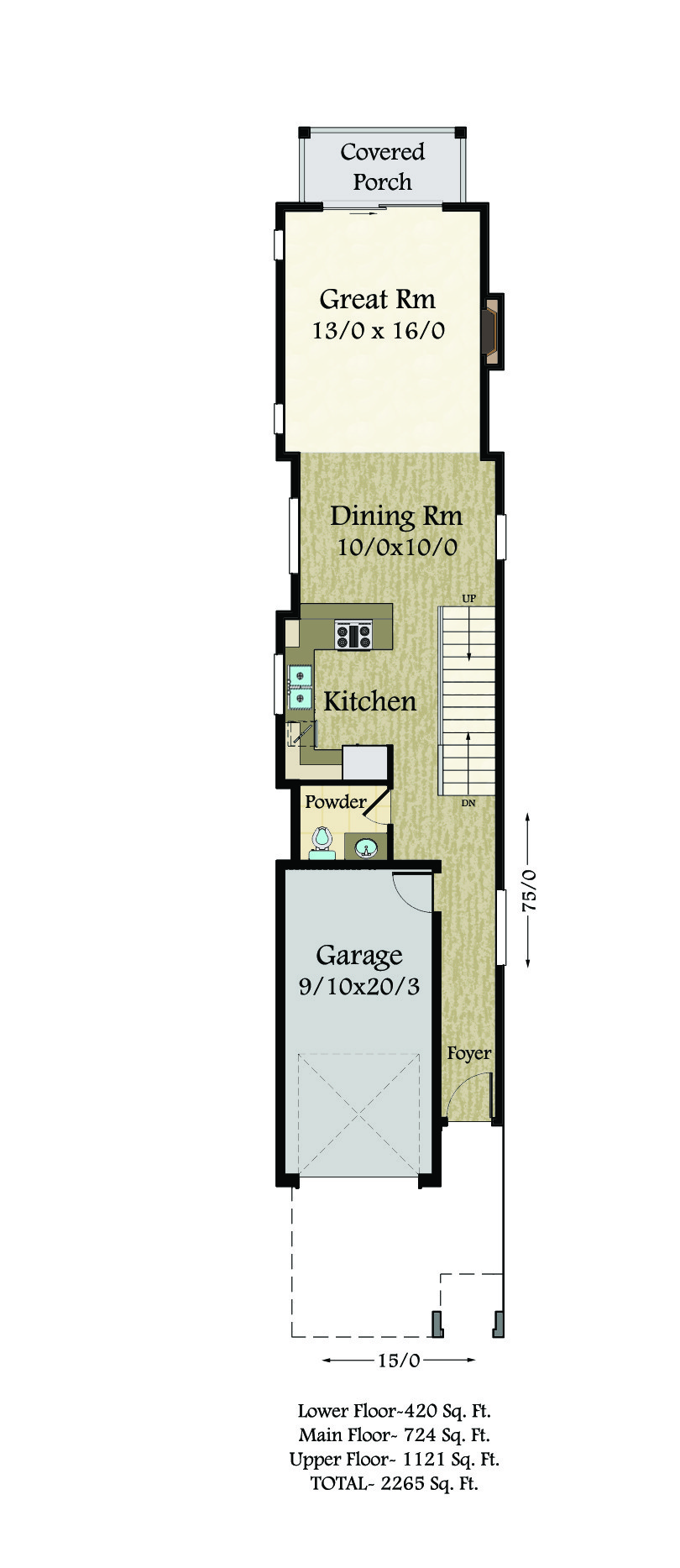







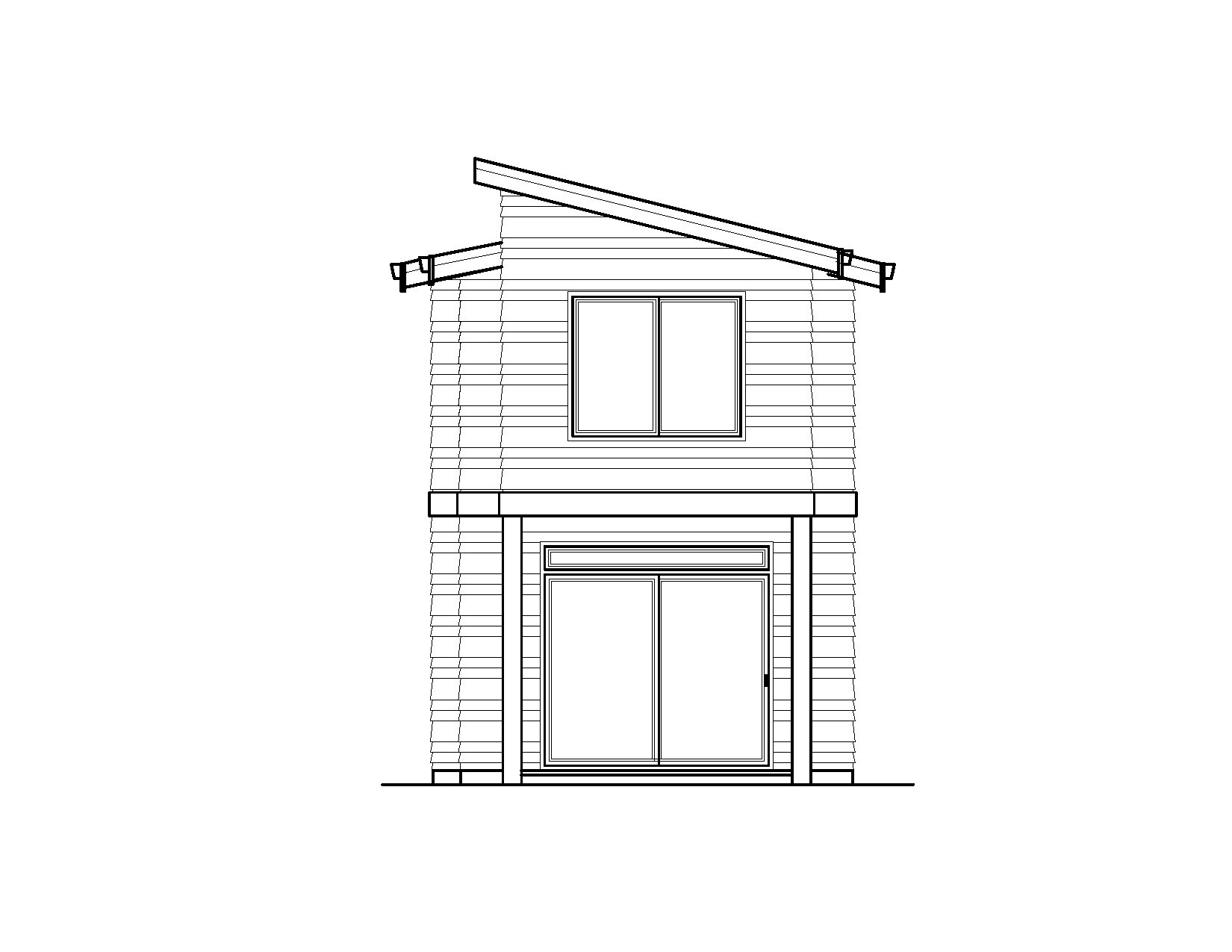
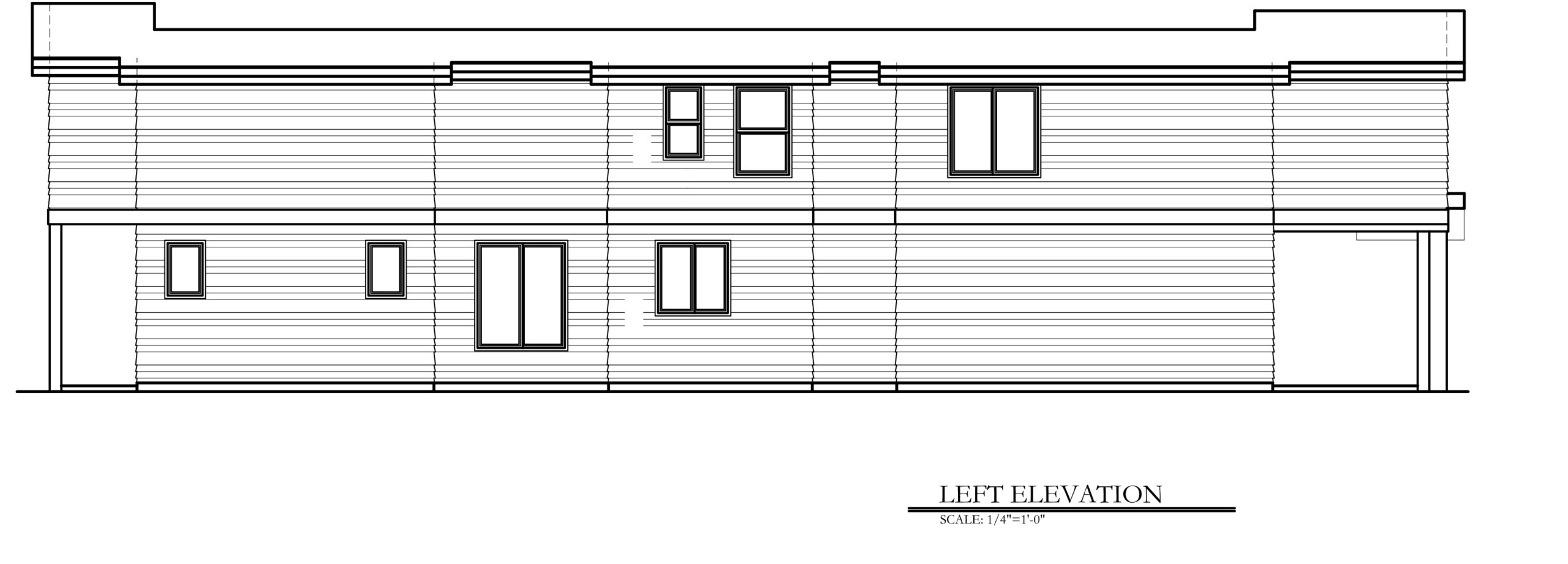
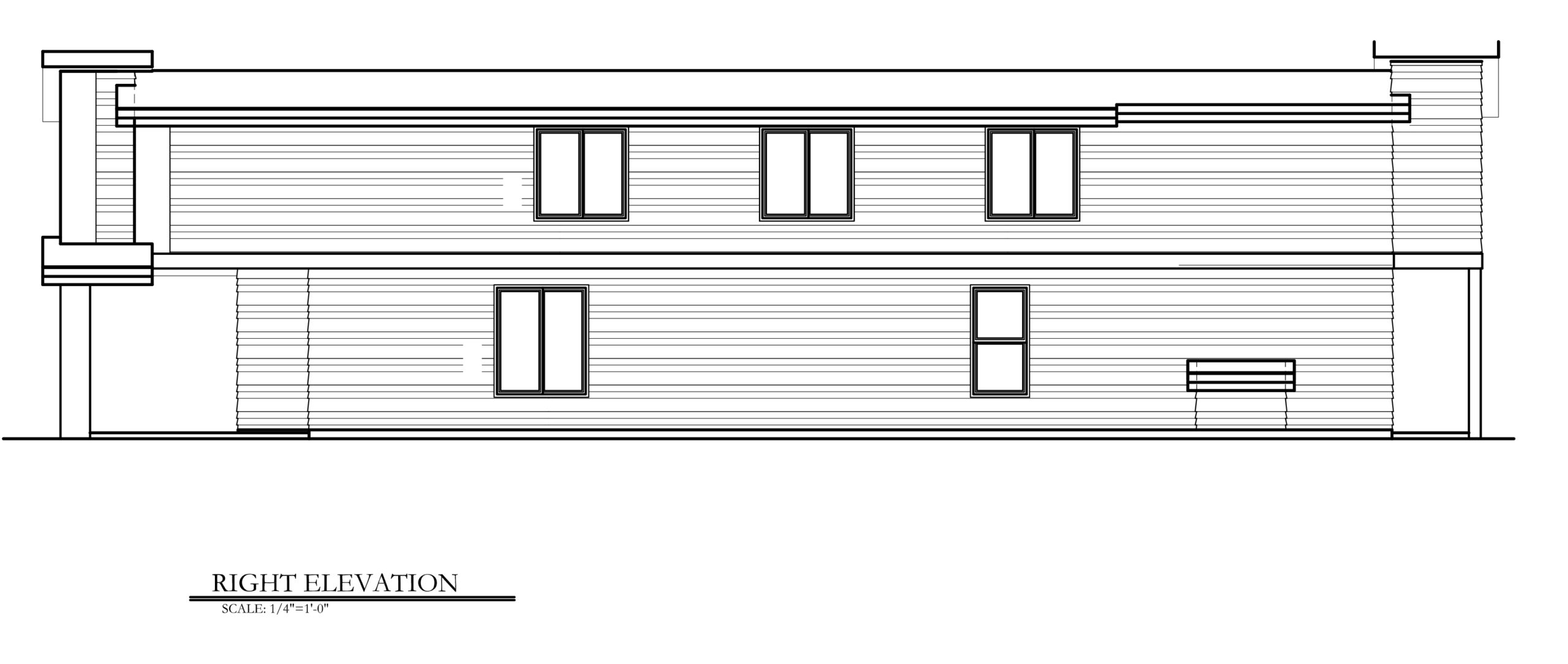
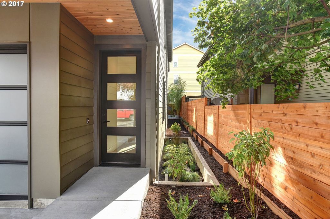
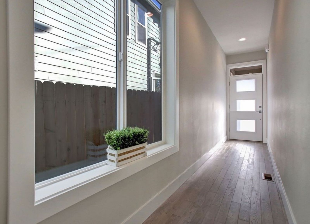
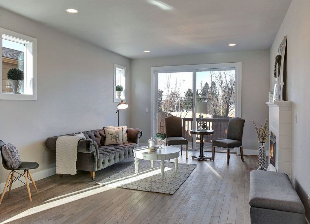
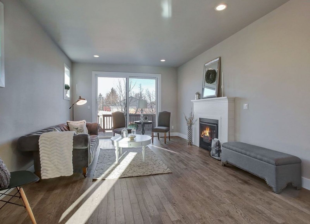
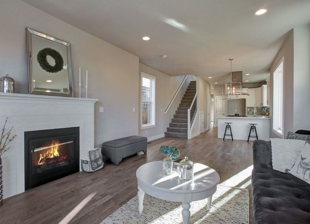

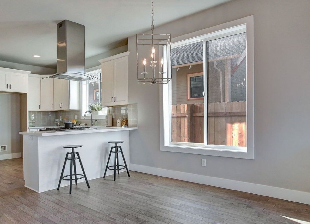
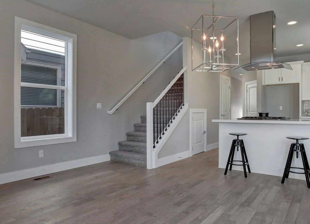
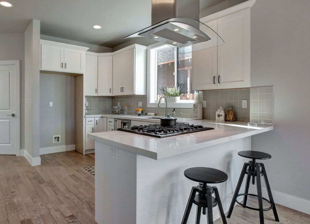
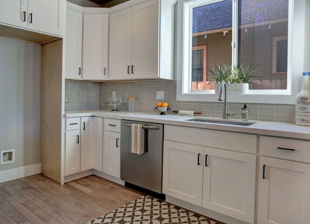
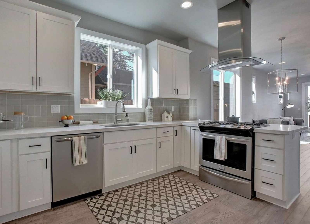
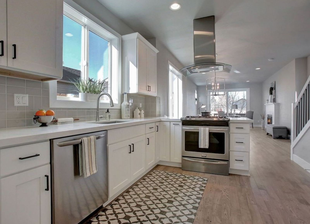
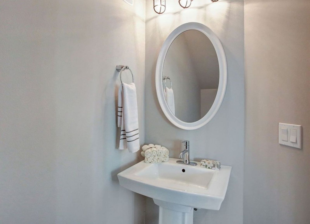
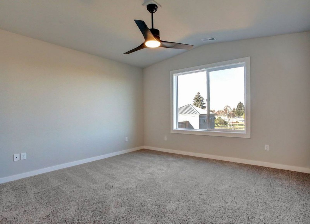
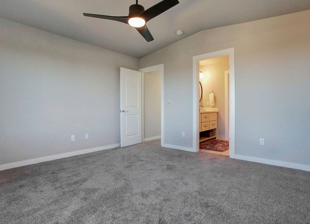

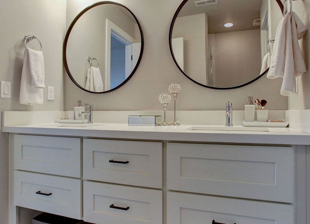
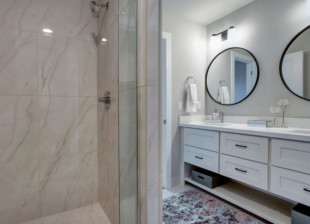
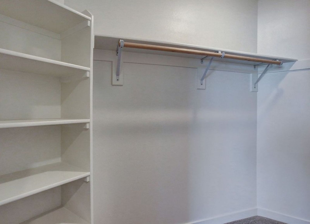
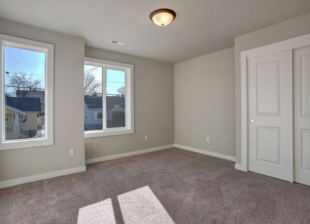
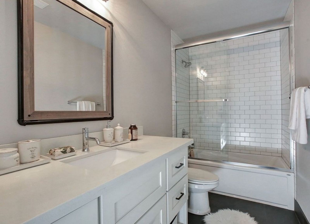
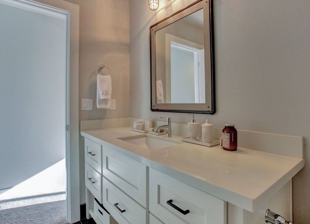
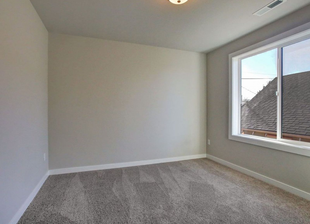
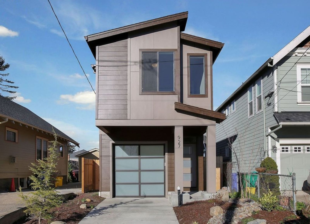
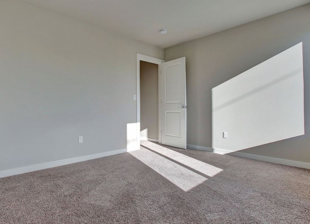

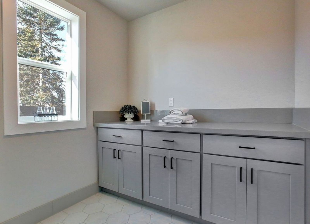
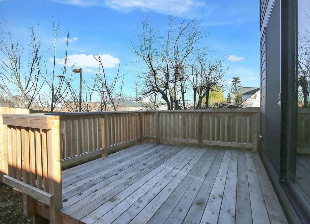
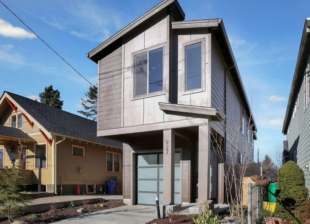

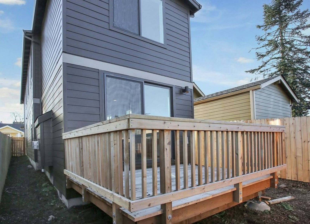
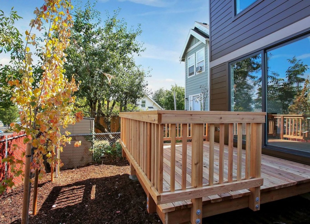
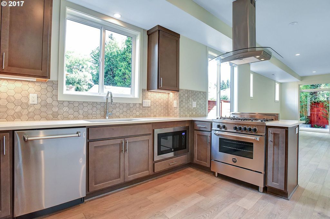
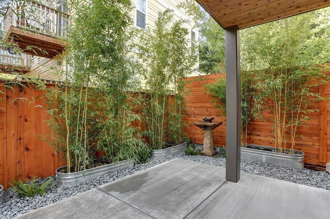
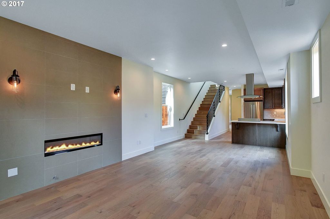
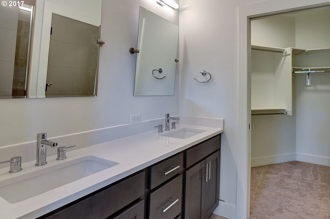
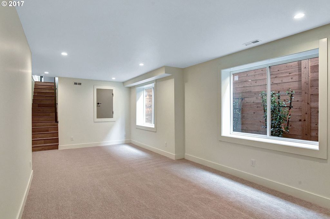

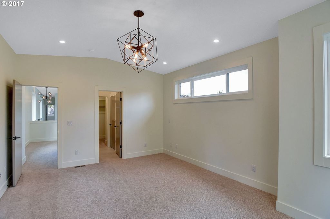
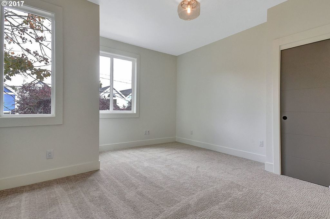
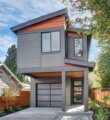
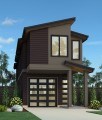


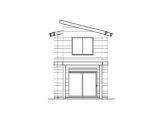


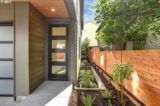
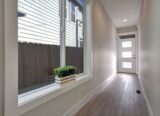
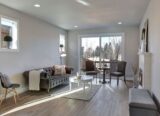
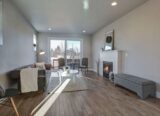
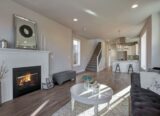
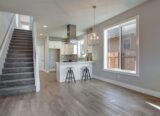
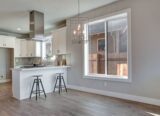
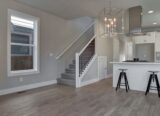
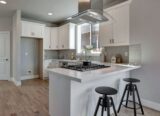
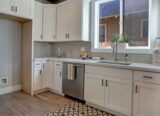
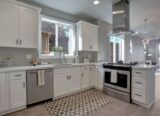
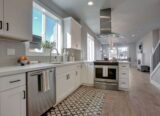
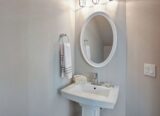
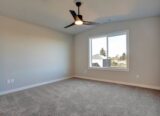
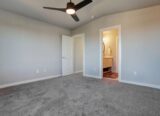
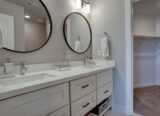

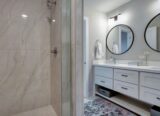
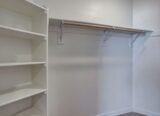
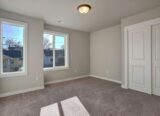

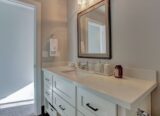
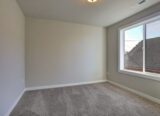
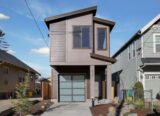
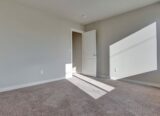
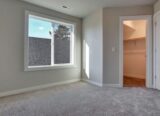
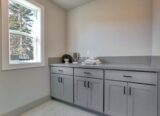
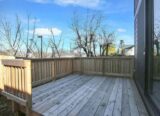
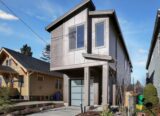
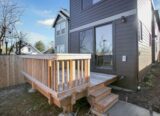
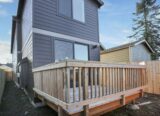
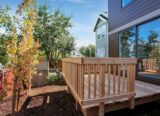
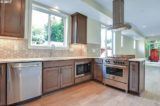

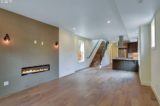
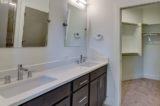
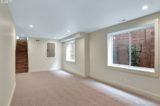
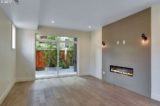
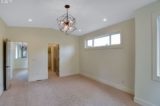
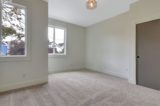

Reviews
There are no reviews yet.