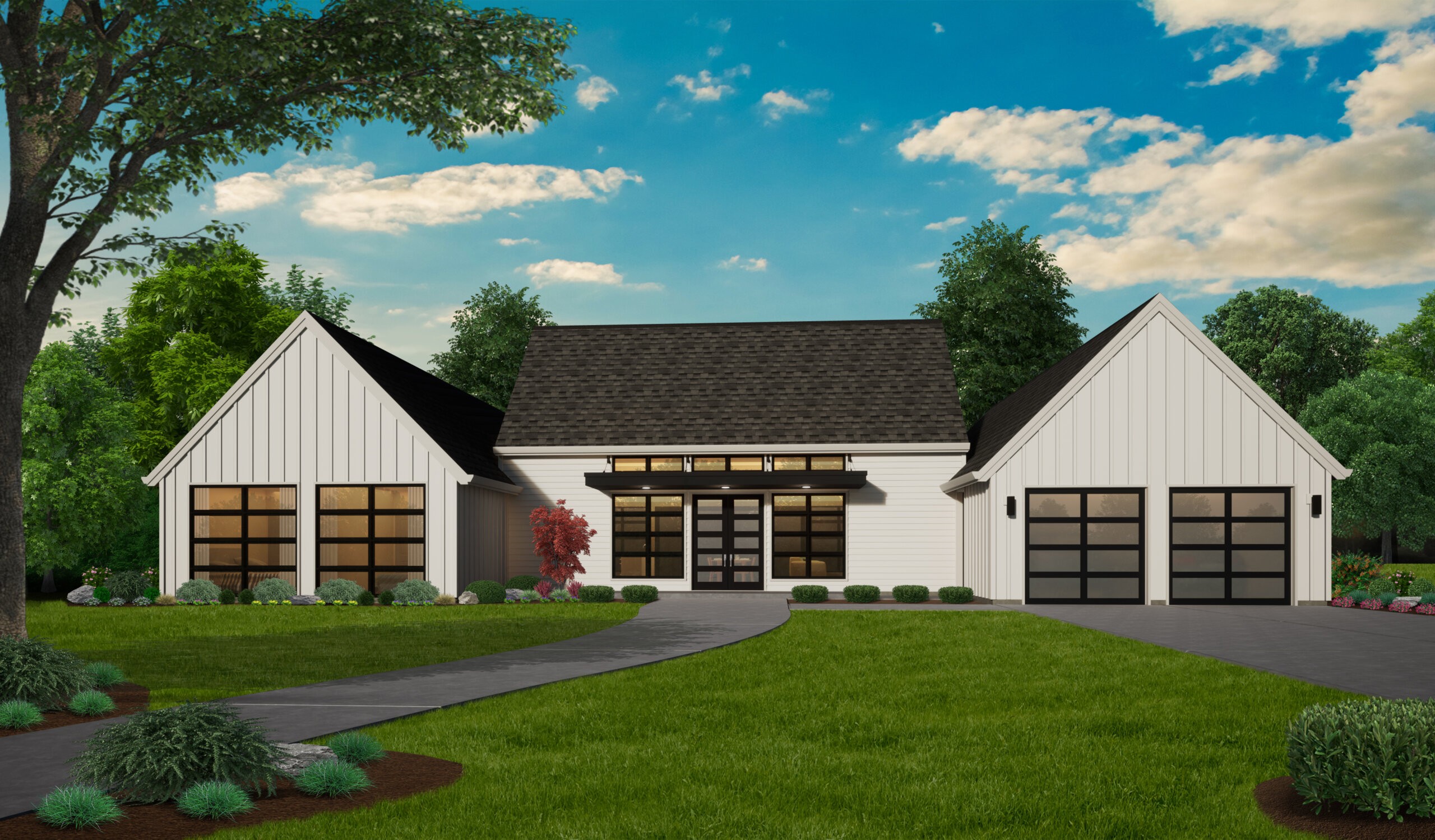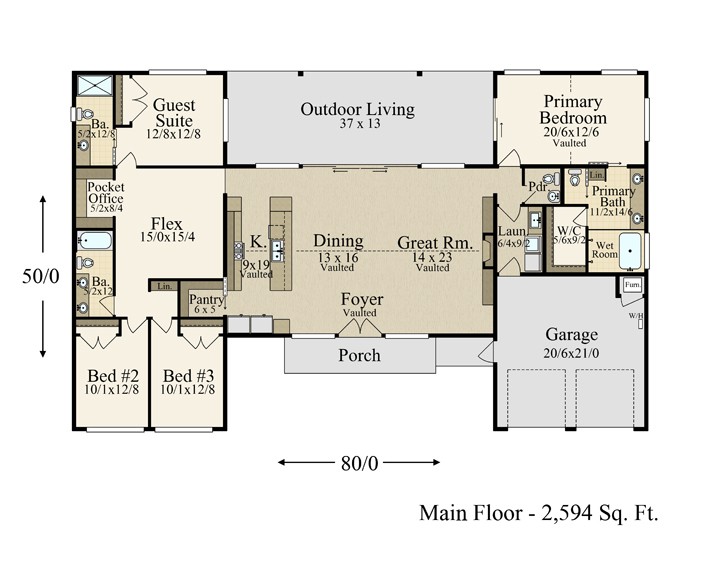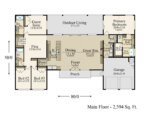Stonebrook – Modern Ranch Home – MB-2594
MB-2594
Stonebrook: A Modern Ranch House Plan Designed for Families
Stonebrook is a 2594-square-foot Modern Ranch House Plan that combines timeless design, exceptional functionality, and the flexibility families need to thrive. With its simple construction, value-engineered layout, and thoughtful features, this one-story home is the ideal choice for growing families, multigenerational living, or those seeking a comfortable and stylish retreat for loved ones.
The Heart of the Home: A Welcoming Core
The open-concept core of Stonebrook is designed to bring families together. Anchored by a dramatic 12-foot plate height and a vaulted ceiling, this central space is as stunning as it is functional. The focal points include a luxurious kitchen, a cozy fireplace wall, and an expansive 16-foot paneled glass door system that opens onto a vast covered outdoor living area.
Whether preparing meals, hosting game nights, or simply relaxing after a busy day, this shared space encourages connection and creates lasting memories. The layout ensures everyone feels included, whether gathering around the island or enjoying the seamless indoor-outdoor flow.
A Kitchen Built for Togetherness
Every family knows the kitchen is the heart of the home, and Stonebrook’s kitchen is truly exceptional. The large, multifunctional island serves as a social hub for cooking, dining, and bonding. Its strategic placement allows clear views of the dining area, living room, and outdoor space, making it easy to stay connected.
With its full-sized double refrigerator and freezer wall, families have all the storage they need for meals, snacks, and entertaining essentials. The walk-in pantry, conveniently located near the garage entry, offers additional space for easy organization, ensuring the kitchen is always ready for the demands of family life.
A Private Sanctuary for Parents
The primary bedroom suite in this Modern Ranch Home Design is a luxurious retreat for parents, tucked into the back-right corner of the home for maximum privacy. Direct access to the covered outdoor living room offers a peaceful escape, while the en-suite bathroom provides a spa-like experience.
The wet-room-style bath features a spacious shower area with a soaking tub, perfect for unwinding after a busy day. A large walk-in wardrobe, a double vanity, and a dedicated linen closet complete the suite, offering practical luxury for parents to recharge and relax.
A Space for Every Family Member
The opposite side of Stonebrook is designed with family living in mind. A central bonus-flex room serves as a versatile space that can grow with your family, adapting to different needs such as a playroom, media room, or study area.
Two matching secondary bedrooms, each with ample storage, are perfect for children or teens. A private guest suite provides a welcoming space for extended family members or overnight visitors, ensuring everyone has a comfortable and independent place to stay.
The pocket office is ideal for parents working from home or kids tackling homework, while the spacious linen closet ensures everything stays organized. This wing balances shared spaces with private retreats, making it the perfect layout for family life.
Family-Friendly Features Throughout
From the moment you step through the double-doored foyer, this Modern Ranch House Plan is designed to cater to the needs of modern families. The thoughtful layout ensures easy transitions between rooms, while the covered front and rear porches provide inviting spaces to relax or entertain.
The mudroom and laundry area are conveniently located for managing everyday tasks, while the vast covered outdoor living space invites family gatherings, outdoor dining, or quiet evenings under the stars. Every detail has been carefully considered to support the rhythm of family life.
Timeless Design, Endless Possibilities
Stonebrook offers the perfect blend of style and practicality. Its timeless good looks and unique massing create a welcoming curb appeal, while its simple construction makes it an affordable option for families at any stage of life.
Whether you’re raising young children, enjoying the energy of a busy household, or creating a multigenerational home, Stonebrook adapts to meet your needs. Its thoughtful features and flexible spaces make it one of the most exciting family house plans ever created.
Create Your Family’s Legacy
Building this Modern Ranch Home Design is more than constructing a house—it’s creating a space where your family can thrive, grow, and make memories for years to come. This extraordinary Modern Ranch House Plan offers everything families dream of: comfort, connection, and the freedom to live life your way.
Celebrate your family’s journey in Stonebrook, a Rustic yet Modern Home Design where timeless design meets endless possibilities. With this one-of-a-kind design, the opportunities for family living are limitless, and the memories are yours to create.
House Plan Features
- 12 Foot ceiling vaulted Open Concept Living Dining and Kitchen
- Immense and useful outdoor covered living space
- Simple Affordable Construction with plenty of drama and light
- U.S. Copyright Registration # Applied and Pending
- Unique Modern Ranch House Plan
- Very Private Bedroom Suites










Reviews
There are no reviews yet.