Southern Cross – Narrow Family Rustic Farmhouse – MF-3610
MF-3610
Southern Cross: A Stunning Narrow Family Rustic Farmhouse
Welcome to “Southern Cross,” a beautifully designed and affordable 5-bedroom Rustic Farmhouse that perfectly blends functionality, style, and comfort. This house plan has been meticulously crafted to meet the needs of modern families, offering thoughtful spaces and timeless charm. With its narrow footprint, the Southern Cross is ideal for a variety of lot sizes, making it an excellent choice for urban, suburban, or rural settings.
Main Floor Design: Convenience and Elegance
Southern Cross begins its story on the main floor, where careful planning ensures both practicality and easy Livability . This home features a main floor Primary Bedroom Suite, providing the ultimate retreat with luxurious amenities such as a spa-like bathroom and a spacious walk-in closet with direct access to the Laundry Room . Whether you’re winding down after a long day or starting your morning in style, this suite offers unmatched relaxation and privacy.
Adjacent to the Foyer is a thoughtfully designed Guest Suite on the main floor, complete with an adjacent bathroom. Perfect for visiting friends, aging relatives, or even a home office, this space adds versatility and convenience to your living arrangement.
Living Room: Soaring Ceilings and Seamless Indoor-Outdoor Flow
At the heart of the home is the oversized Living Room, where 12-foot ceilings soar overhead, creating a sense of openness and grandeur. This space is bathed in natural light thanks to huge glass-paneled doors that open directly to a functional and beautifully designed outdoor living area. Imagine entertaining guests, enjoying family dinners, or simply relaxing while savoring the seamless connection between indoor and outdoor spaces. Whether hosting a summer barbecue or curling up by a fire pit on cool evenings, this outdoor oasis will become one of your favorite features.
Social Kitchen: A Culinary Delight
No farmhouse design is complete without a standout kitchen, and Southern Cross delivers with its Spectacular Cook’s Social Kitchen. This open-concept kitchen is designed to be the hub of the home, where culinary creativity meets family connection. It boasts ample counter space, high-end appliances, and a layout that encourages socializing and efficiency. The addition of a walk-in pantry ensures you’ll have all the storage space needed for everything from everyday essentials to gourmet ingredients.
Upper Floor: Space for Everyone
As you ascend to the upper floor, you’ll find an impressive layout designed for growing families or those who need flexibility in their living spaces. The second floor features three large bedrooms, each with plenty of natural light and storage. These rooms provide comfort and privacy for family members or guests alike.
One of the standout features of the upper level is the expansive Vaulted Bonus Room, which offers endless possibilities. Use it as a playroom, home theater, hobby space, or even an additional guest suite—the choice is yours. Adjacent to the Bonus Room is a huge walk-in storage closet, ensuring that seasonal items, keepsakes, and other belongings are easily accessible yet out of sight.
Rustic Farmhouse Charm with Modern Appeal
Southern Cross epitomizes the Rustic Country Farmhouse style with its inviting exterior, featuring timeless architectural details that blend rustic charm with contemporary flair. Its narrow design allows it to fit comfortably on smaller lots while maintaining an impressive curb appeal. The balance of practical living spaces and aesthetic features makes this home as beautiful as it is functional.
Southern Cross: A Stunning Narrow Family Rustic Farmhouse
Welcome to the “Southern Cross,” a beautifully designed and affordable 5-bedroom Rustic Farmhouse that perfectly blends functionality, style, and comfort. This house plan has been meticulously crafted to meet the needs of modern families, offering thoughtful spaces and timeless charm. With its narrow footprint, the Southern Cross is ideal for a variety of lot sizes, making it an excellent choice for urban, suburban, or rural settings.
Main Floor Design: Convenience and Elegance
The Southern Cross begins its story on the main floor, where careful planning ensures both practicality and sophistication. This home features a main floor Primary Bedroom Suite, providing the ultimate retreat with luxurious amenities such as a spa-like bathroom and a spacious walk-in closet. Whether you’re winding down after a long day or starting your morning in style, this suite offers unmatched relaxation and privacy.
Adjacent to the Primary Suite is a thoughtfully designed Guest Suite on the main floor, complete with its own bathroom. Perfect for visiting friends, aging relatives, or even a home office, this space adds versatility and convenience to your living arrangement.
Living Room: Soaring Ceilings and Seamless Indoor-Outdoor Flow
At the heart of the home is the oversized Living Room, where 12-foot ceilings soar overhead, creating a sense of openness and grandeur. This space is bathed in natural light thanks to huge glass-paneled doors that open directly to a functional and beautifully designed outdoor living area. Imagine entertaining guests, enjoying family dinners, or simply relaxing while savoring the seamless connection between indoor and outdoor spaces. Whether hosting a summer barbecue or curling up by a fire pit on cool evenings, this outdoor oasis will become one of your favorite features.
Social Kitchen: A Culinary Delight
No farmhouse design is complete without a standout kitchen, and the Southern Cross delivers with its Spectacular Cook’s Social Kitchen. This open-concept kitchen is designed to be the hub of the home, where culinary creativity meets family connection. It boasts ample counter space, high-end appliances, and a layout that encourages socializing and efficiency. The addition of a walk-in pantry ensures you’ll have all the storage space needed for everything from everyday essentials to gourmet ingredients.
Upper Floor: Space for Everyone
As you ascend to the upper floor, you’ll find an impressive layout designed for growing families or those who need flexibility in their living spaces. The second floor features three large bedrooms, each with plenty of natural light and storage. These rooms provide comfort and privacy for family members or guests alike.
One of the standout features of the upper level is the expansive Vaulted Bonus Room, which offers endless possibilities. Use it as a playroom, home theater, hobby space, or even an additional guest suite—the choice is yours. Adjacent to the Bonus Room is a huge walk-in storage closet, ensuring that seasonal items, keepsakes, and other belongings are easily accessible yet out of sight.
Rustic Farmhouse Charm with Modern Appeal
This Narrow Family Rustic Farmhouse Design epitomizes the Rustic Farmhouse style with its inviting exterior, featuring timeless architectural details that blend rustic charm with contemporary flair. Its narrow design allows it to fit comfortably on smaller lots while maintaining an impressive curb appeal. The balance of practical living spaces and aesthetic features makes this home as beautiful as it is functional.
Why Choose Southern Cross?
This Narrow Family Rustic Farmhouse is more than a house plan; it’s a lifestyle solution for families seeking elegance, functionality, and affordability. Here’s why it stands out:
- Versatile Bedroom Layout: With two suites on the main floor and three bedrooms upstairs, this home provides flexibility for multigenerational living, hosting guests, or growing families.
- Entertainer’s Dream: From the stunning Living Room to the seamless outdoor living area and the Social Kitchen, this home is built for gatherings and memorable moments.
- Optimized Storage: Walk-in closets, a pantry, and a spacious storage room ensure clutter-free living.
- Architectural Details: The combination of rustic elements and modern touches gives Southern Cross timeless appeal.
House Plan Features
- 12' Ceiling in Great Room
- Beautifully functional Multi-Generational Rustic Country House Plan
- Beautifuly Outdoor Living Area with 12 foot ceiling
- Main floor Guest Room
- Perfectly designed Mud Room and Laundry Room
- Private Main Floor Primary Bedroom Suite with Direct Walk-in Laundry Access
- Spectacular Cooks Social Kitchen with walk in pantry
- Three Large Upper floor bedrooms with expansive vaulted Bonus room
- U.S. Copyright Registration # Applied and Pending
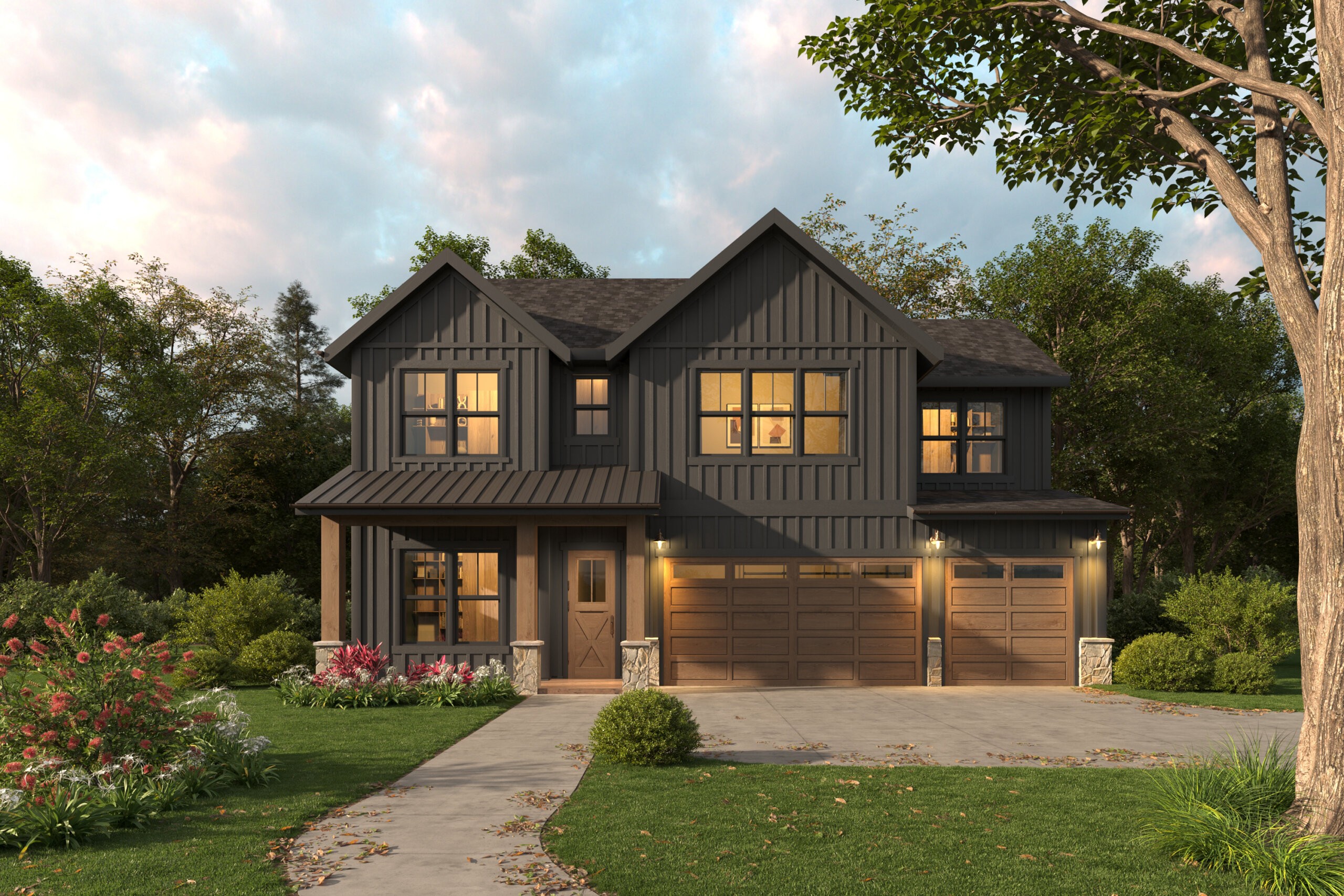


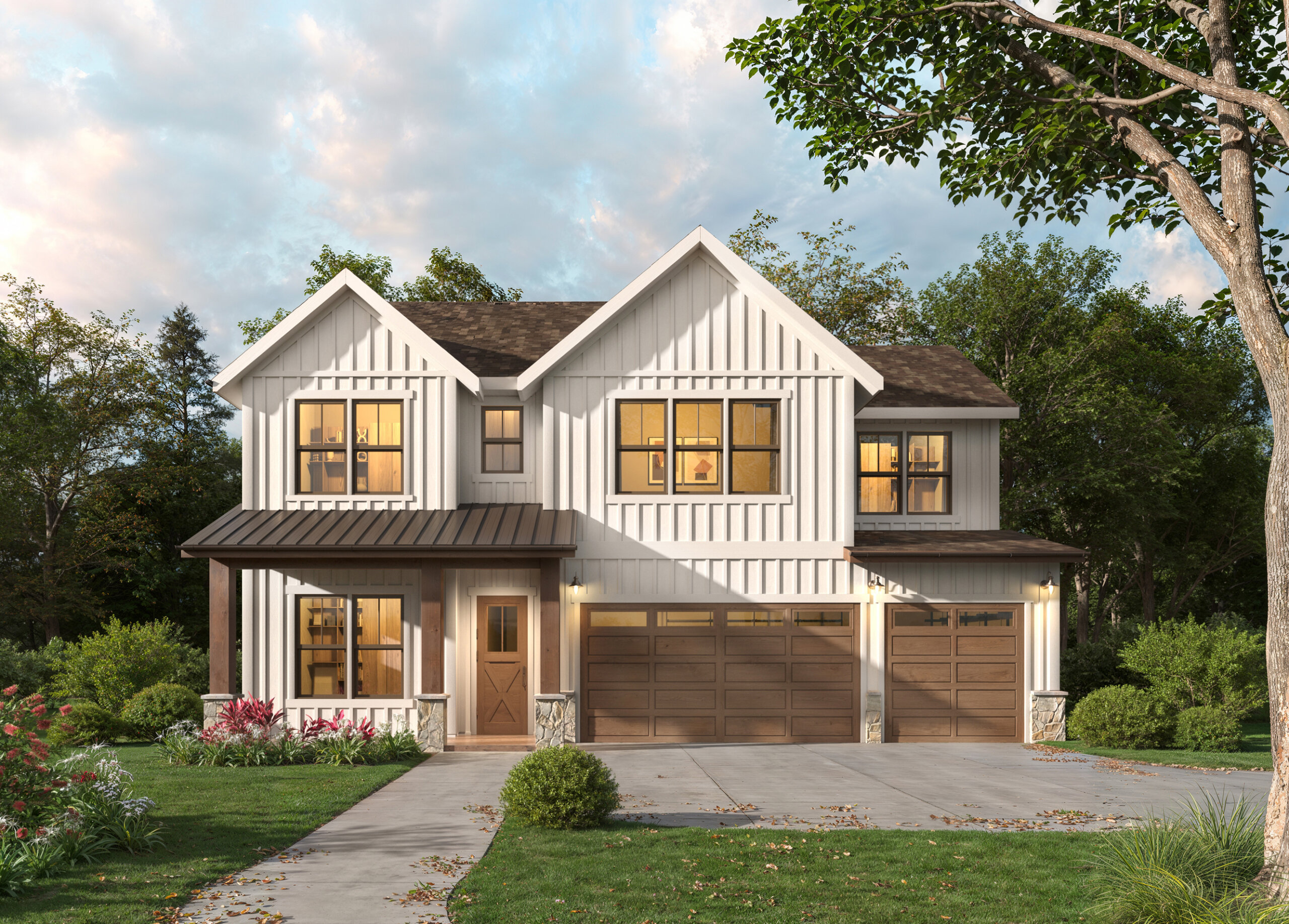


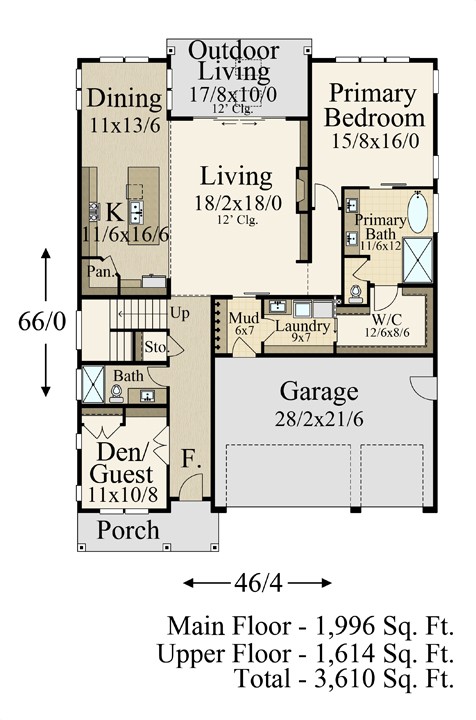


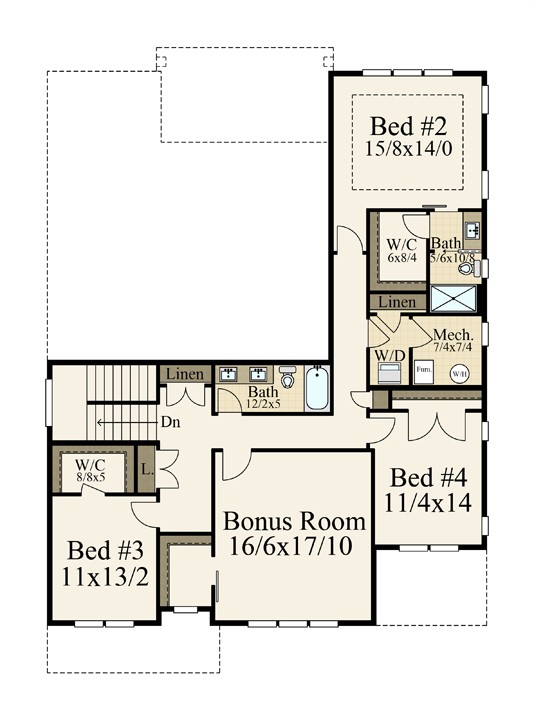



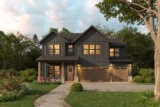
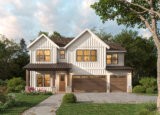



Reviews
There are no reviews yet.