Summit Ridge- Modern Luxury House Plan – MM-4071
MM-4071
A Modern Masterpiece: Innovative Modern Luxury Shed Roof House Plan
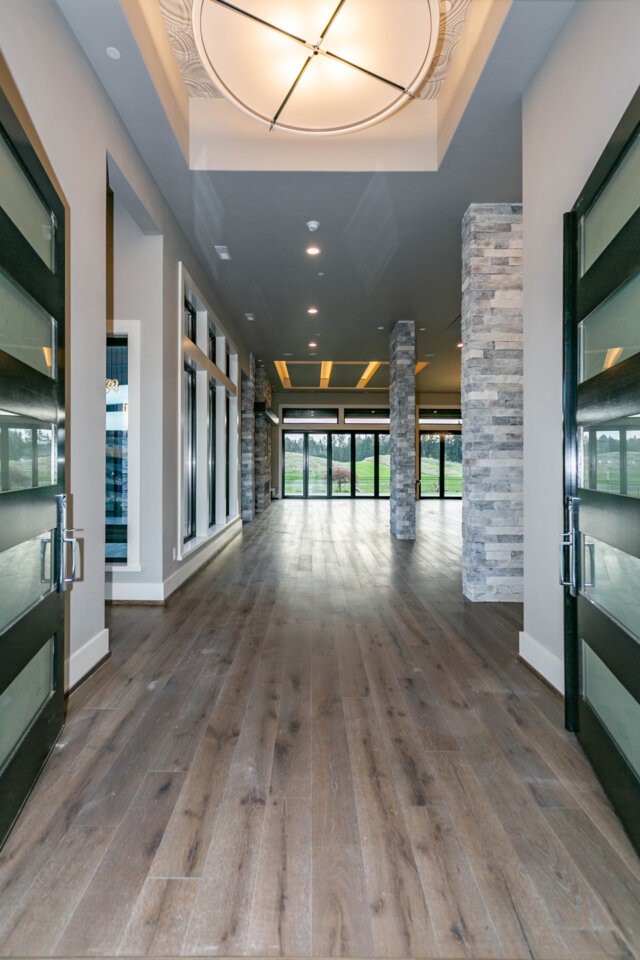 This modern house plan, with its sleek shed roof design, is an outstanding example of contemporary architectural design and functional living. Its clean lines, minimalist style, and innovative layout make it a favorite among homeowners seeking a balance of simplicity and luxury. Designed with efficiency and family connection in mind, this home offers thoughtful spaces for relaxation, entertaining, and everything in between.
This modern house plan, with its sleek shed roof design, is an outstanding example of contemporary architectural design and functional living. Its clean lines, minimalist style, and innovative layout make it a favorite among homeowners seeking a balance of simplicity and luxury. Designed with efficiency and family connection in mind, this home offers thoughtful spaces for relaxation, entertaining, and everything in between.
The exterior makes an immediate impression, with sharp rooflines, expansive windows, and a harmonious blend of materials that create a bold yet welcoming facade. This design is a timeless representation of modern architecture, embodying both beauty and practicality.
An Entertainer’s Dream Kitchen
 The heart of this home is a state-of-the-art social kitchen that serves as a hub for both cooking and gathering. Anchored by a large eating and working island, this space encourages connection and creativity. The island offers ample room for meal prep, casual dining, and socializing, making it the perfect spot for both everyday family moments and entertaining guests.
The heart of this home is a state-of-the-art social kitchen that serves as a hub for both cooking and gathering. Anchored by a large eating and working island, this space encourages connection and creativity. The island offers ample room for meal prep, casual dining, and socializing, making it the perfect spot for both everyday family moments and entertaining guests.
This kitchen is as functional as it is stylish, featuring excellent work flow , smart cabinetry, and abundant counter space. A generous walk-in pantry ensures that everything has its place, while the adjacent mudroom adds convenience by providing a designated area to manage daily essentials like shoes, coats, and bags. This thoughtful layout enhances the flow of the home and keeps the main living areas clutter-free.
Main Floor Luxury with Versatility

The main floor is a masterclass in thoughtful design, offering spaces that cater to both luxurious living and practical functionality. A key ingredient to the success of this house plan is the fully independent Casita, a private retreat perfect for guests or multi-generational living. Complete with a bedroom, bathroom, and living area, this suite allows for autonomy and comfort while seamlessly blending with the rest of the home.
The primary bedroom suite is a sanctuary of luxury. Designed with relaxation in mind, this spacious retreat features a spa-like bathroom that includes a deep soaking tub, a walk-in shower, and dual vanities. The adjoining walk-in closet provides an abundance of storage, ensuring that everything is perfectly organized. This serene space is the ultimate escape, offering homeowners a private haven to recharge and unwind.
Outdoor Living Elevated
Outdoor living is taken to the next level with a huge, thoughtfully designed space that invites you to enjoy the beauty of nature. This area is an extension of the home, seamlessly blending indoor and outdoor lifestyles. The outdoor kitchen is fully equipped for al fresco dining, with a grill, counter space, and sink, making it ideal for summer barbecues or evening gatherings under the stars.
Whether hosting large parties or enjoying a quiet moment surrounded by nature, this outdoor living space offers endless possibilities. Its versatility makes it a favorite feature for families who love to entertain or simply relax in the fresh air.
A Functional and Flexible Upper Floor
The upper floor is designed with family and flexibility in mind. Two large secondary bedrooms provide ample space for comfort and privacy, each with generous closets to meet storage needs. A private bathroom ensures that this space is as functional as it is stylish, making it ideal for children, teens, or guests.
The game/bonus room is a standout feature, offering a versatile space that can adapt to your family’s evolving needs. Whether you envision a home theater, a playroom, a hobby space, or a home office, this room is a blank canvas for your imagination. Its spacious layout and central location make it a natural gathering spot for fun and relaxation.
Seamless Modern Living
This Modern Luxury Shed Roof House Plan is not just a home; it’s a lifestyle. Its open-concept layout promotes effortless flow between spaces while maintaining distinct areas for privacy and functionality. The expansive windows flood the interiors with natural light, creating a warm and inviting atmosphere throughout.
This plan also emphasizes sustainability, incorporating energy-efficient features like advanced insulation and high-performance windows. These eco-friendly elements not only reduce the home’s environmental impact but also offer significant savings on energy costs, making it as practical as it is beautiful.
Why This House Plan Stands Out
This modern house plan has quickly become a favorite among homeowners for its innovative design, luxurious amenities, and unmatched versatility. The state-of-the-art kitchen, luxurious primary suite, and independent Casita set it apart, while the expansive outdoor living space and bonus room make it perfect for families of all sizes. Every aspect of this home is designed to adapt to your lifestyle and create a space where memories are made.
Whether you’re drawn to the clean aesthetic of the shed roof design, the thoughtful interior layout, or the seamless integration of indoor and outdoor living, this house plan offers something for everyone. It’s more than a house—it’s a home that evolves with you, providing comfort, style, and functionality for years to come.
House Plan Features
- Big party bonus room
- Drive Through Recreation Garage Bay
- Fully independent Casita
- Legendary Walk-in Pantry
- Open concept floor plan with huge social kitchen
- Open Great Room and Dining with 12 foot ceilings
- Out of this world Outdoor Living Space
- Primary Bathroom Luxury
- Spectacular main floor living
- U.S. Copyright Registration # Applied and Pending
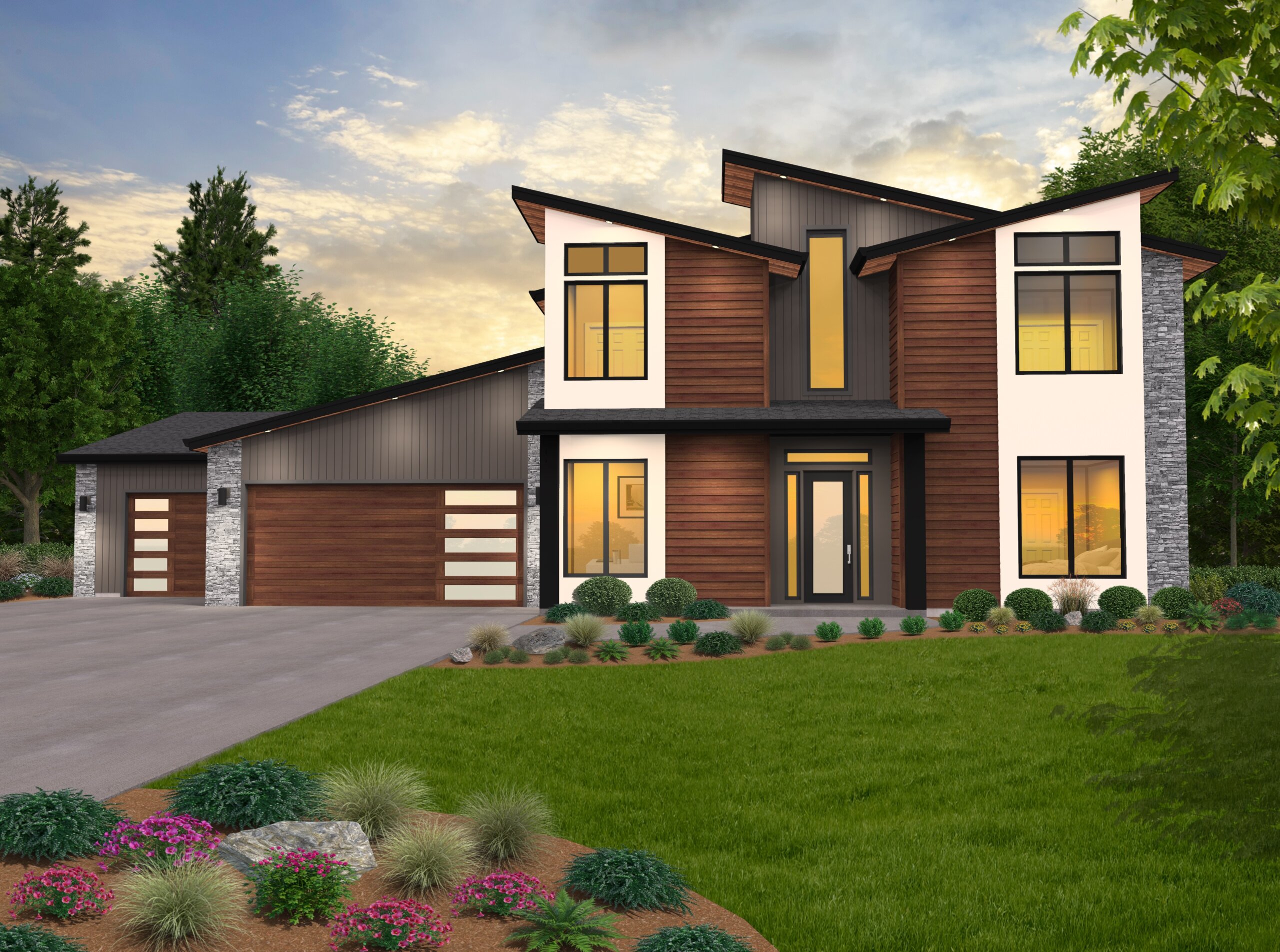


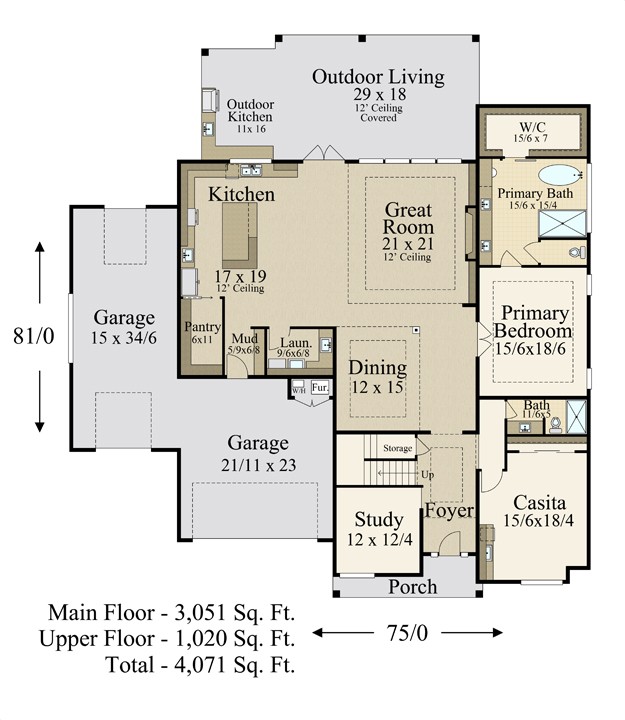


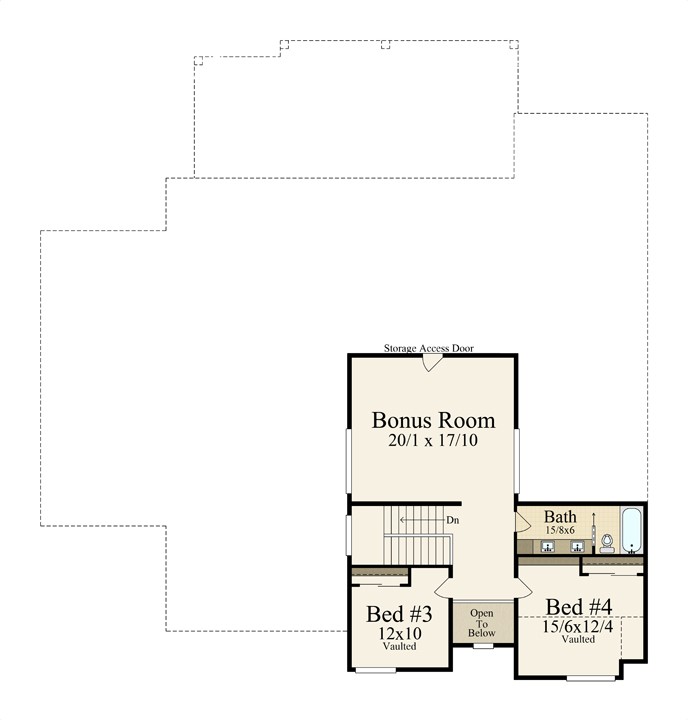



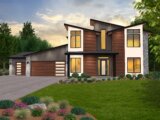
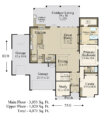
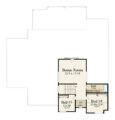
Reviews
There are no reviews yet.