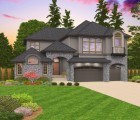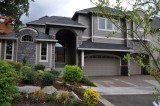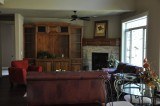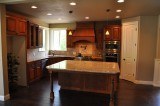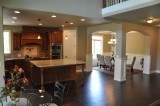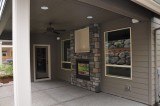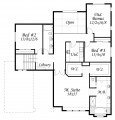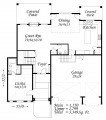Plan of the Week #11 (M-3349JTR)

A magnificently crafted and designed Old World European home complete with an independent casita. This multigenerational plan comes with a large great room which opens to a rear covered living area (with a two way gas fireplace) and a huge two story dining room off the big social kitchen hub. The three car garage is dropped seven steps below the main floor of the home, making this a great house for a lot with some uphill slope. Upstairs are three additional bedrooms and a bonus room, including a vast master suite with front facing view windows and two separate walk-in closets. All of these good looks and this efficient living in a 55 foot wide home. Interested in a printable PDF of this floor plan? Follow the link! Those interested in a printable PDF of the floor plan can find it at this link…

