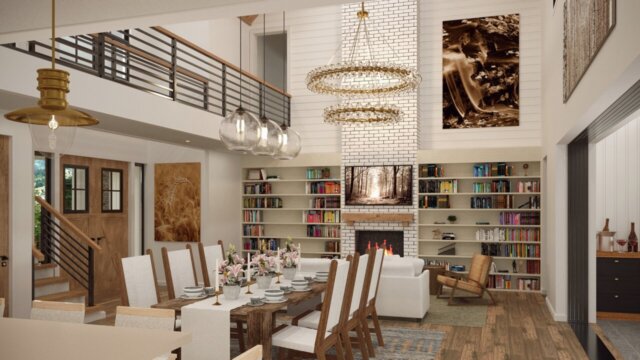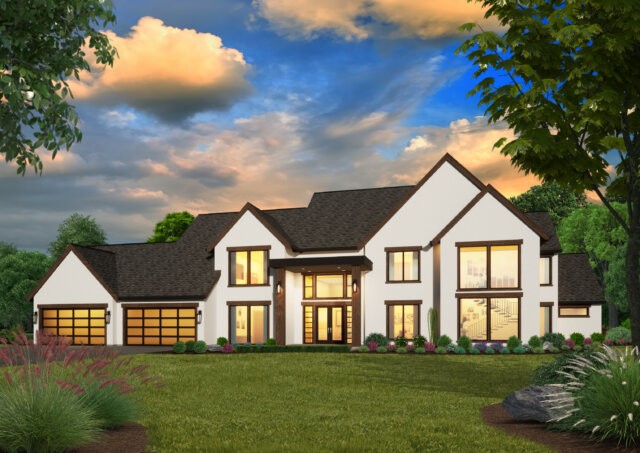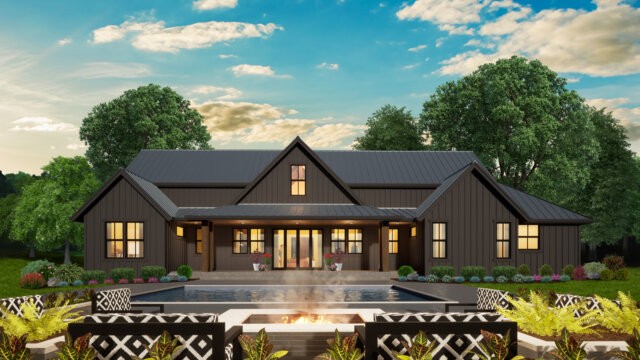New American house plans and home design

 New American house plans and home design represent a harmonious blend of traditional architectural elements and contemporary innovations, reflecting the evolving preferences and lifestyles of today’s homeowners. These designs emphasize flexibility, functionality, sustainability, and a strong connection to the environment, making them ideal for modern living. Below, we delve into the key aspects that define New American house plans and home design, including layout, materials, aesthetics, and the incorporation of technology and sustainable practices.
New American house plans and home design represent a harmonious blend of traditional architectural elements and contemporary innovations, reflecting the evolving preferences and lifestyles of today’s homeowners. These designs emphasize flexibility, functionality, sustainability, and a strong connection to the environment, making them ideal for modern living. Below, we delve into the key aspects that define New American house plans and home design, including layout, materials, aesthetics, and the incorporation of technology and sustainable practices.
How did this style begin ?
New American home design style has emerged as a response to the changing needs and desires of homeowners in the 21st century. It draws on various traditional American architectural styles, such as Craftsman, Colonial, and Ranch, and infuses them with modern design principles. This style reflects a broader cultural shift towards more open, versatile living spaces and a heightened awareness of environmental impact and technological advancements.
What are the floor plans like ?
One of the most distinctive features of New American house plans is the open-concept layout. This design approach minimizes the separation between key living spaces—such as the kitchen, dining room, and living room—creating a large, cohesive area that facilitates social interaction and family togetherness. This layout not only enhances the sense of space and flow but also allows for greater flexibility in how each area is used.
- Open-Concept Living: By removing walls that traditionally divided these spaces, the open-concept design fosters a more inclusive and engaging environment. It allows natural light to permeate the entire area, creating a bright and inviting atmosphere.
- Indoor-Outdoor Connection: Large windows, sliding glass doors, and expansive patios or decks are integral to New American house plans, blurring the boundaries between indoor and outdoor spaces. This design element promotes a seamless transition to outdoor living areas, which are often equipped for dining, entertainment, and relaxation.
- Multifunctional Rooms: Flexibility is a hallmark of this style. Rooms are designed to serve multiple purposes, adapting to the changing needs of homeowners. For instance, a guest bedroom might double as a home office or a playroom, while a formal dining room could be repurposed as a workspace or library.
- Private Retreats: While communal spaces are central to New American homes, there is also a focus on creating private retreats within the home. Master suites often include spa-like bathrooms and spacious walk-in closets, providing a luxurious, personal haven.
What materials are used?
New American home design emphasizes a balanced use of traditional and modern materials to create a welcoming and visually interesting environment. The careful selection and combination of these materials contribute to the overall aesthetic and functionality of the home.
Common Materials
- Wood: Used extensively in flooring, cabinetry, and ceiling beams, wood adds warmth and a touch of rustic charm. Varieties like oak, walnut, and reclaimed wood are popular choices.
- Stone: Natural stone is often incorporated into fireplaces, accent walls, and exterior facades, offering a sense of permanence and natural beauty.
- Glass: Large windows and glass doors are essential, enhancing the flow of natural light and creating a strong connection to the outdoors.
- Metal: Stainless steel, wrought iron, and other metals are used in fixtures, railings, and accents, contributing to a sleek, modern aesthetic.
 What colors?
What colors?
The aesthetic of New American house plans strikes a balance between comfort and elegance, with a focus on clean lines, simplicity, and natural beauty. The color schemes are typically neutral and calming, providing a versatile backdrop that allows for personalized accents and décor. Often light colors reflect the New American Vibe, but a Dark palette has also become very popular
Color Palette
- Neutrals: Whites, off-whites, greys, and beiges dominate the color palette, creating a clean and timeless look. These colors enhance the sense of space and light within the home.
- Natural Hues: Soft blues, greens, and earth tones are used to bring a touch of nature indoors, fostering a serene and balanced environment.
- Dark Themes : Increasingly dark exteriors have become attractive to people. These colors Dark Gray, Iron Ore and Black work really well in cold climates..
- Bold Accents: While the primary colors are subdued, bold accents in the form of artwork, textiles, or feature walls add personality and visual interest without overwhelming the space.
Exterior Design
The exterior design of New American homes combines traditional charm with contemporary elements, creating a welcoming and aesthetically pleasing façade.
Key Features
- Mixed Materials: The exterior often features a combination of stone, wood, and siding, creating a dynamic and textured appearance.
- Architectural Details: Elements such as gables, dormers, and porches add character and reflect traditional American architectural influences.
New American house plans and home design represent a sophisticated yet practical approach to modern living. By blending the warmth and character of traditional American architecture with contemporary design principles, these homes offer the best of both worlds. They prioritize open, flexible living spaces, sustainable practices, and the integration of advanced technology, creating environments that are not only beautiful but also highly functional and efficient.
This style’s emphasis on natural light, multifunctional spaces, and indoor-outdoor connections fosters a sense of harmony and balance, making it an ideal choice for today’s discerning homeowners. Whether it’s the thoughtful use of materials, the calming color schemes, or the incorporation of smart home technology, New American home design stands out as a versatile and forward-thinking solution for modern living.

