Step into the spacious foyer, where tall ceilings and an open layout will immediately grab your attention. The heart of the home unfolds before you, with the dining area to the left and the kitchen and great room straight ahead. Guaranteed to exceed expectations, the kitchen boasts an expansive island, generous countertops, and a convenient walk-in pantry, ensuring an unparalleled culinary experience. Crowned by soaring vaulted ceilings, this entire space radiates a sense of peace and solidity. Beyond the great room lies an expansive outdoor living area spanning over 36 feet, promising idyllic evenings under the stars.
With four formal bedrooms, including a secluded primary suite in the left-rear wing and three additional bedrooms in the right wing, this home offers both privacy and comfort. Need additional space? The office adjacent to the foyer easily converts to a fifth bedroom, enhancing the home’s hosting capabilities. A powder room near the kitchen and a full guest bathroom near the office and bedrooms 2/3 ensure convenience for guests. The fourth bedroom, located at the right-rear, serves as a second suite with its own full bathroom.
Explore our diverse collection of customizable house plans harmoniously combining elegance and practicality. Contact us through our website to customize any plan, ensuring it perfectly reflects your vision. If you’re intrigued by our stunning one story American farmhouse plans our site offers a plethora of options. Join us in transforming architectural dreams into reality.
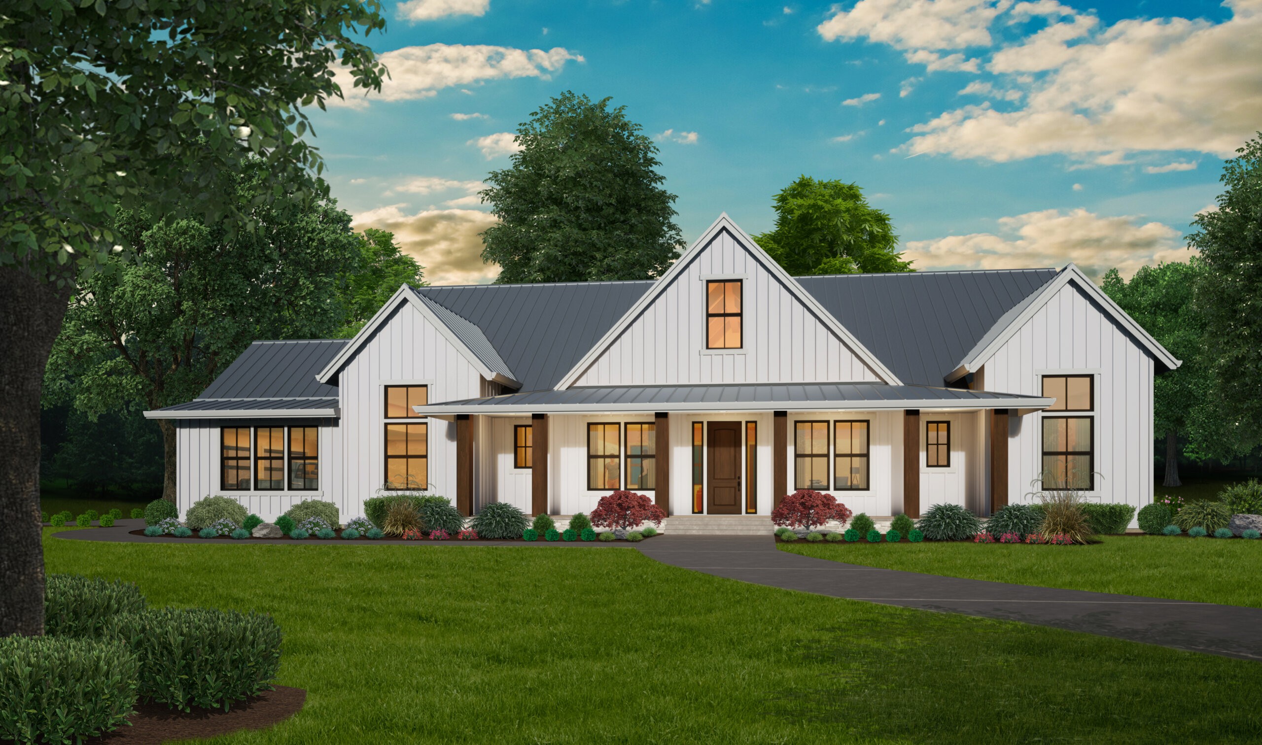


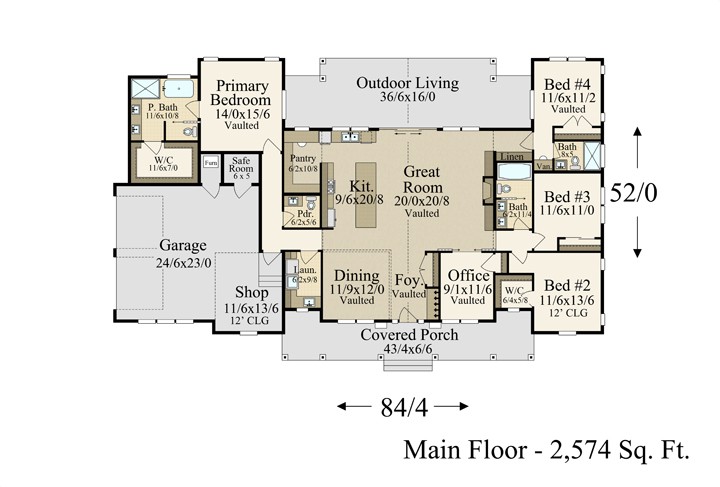


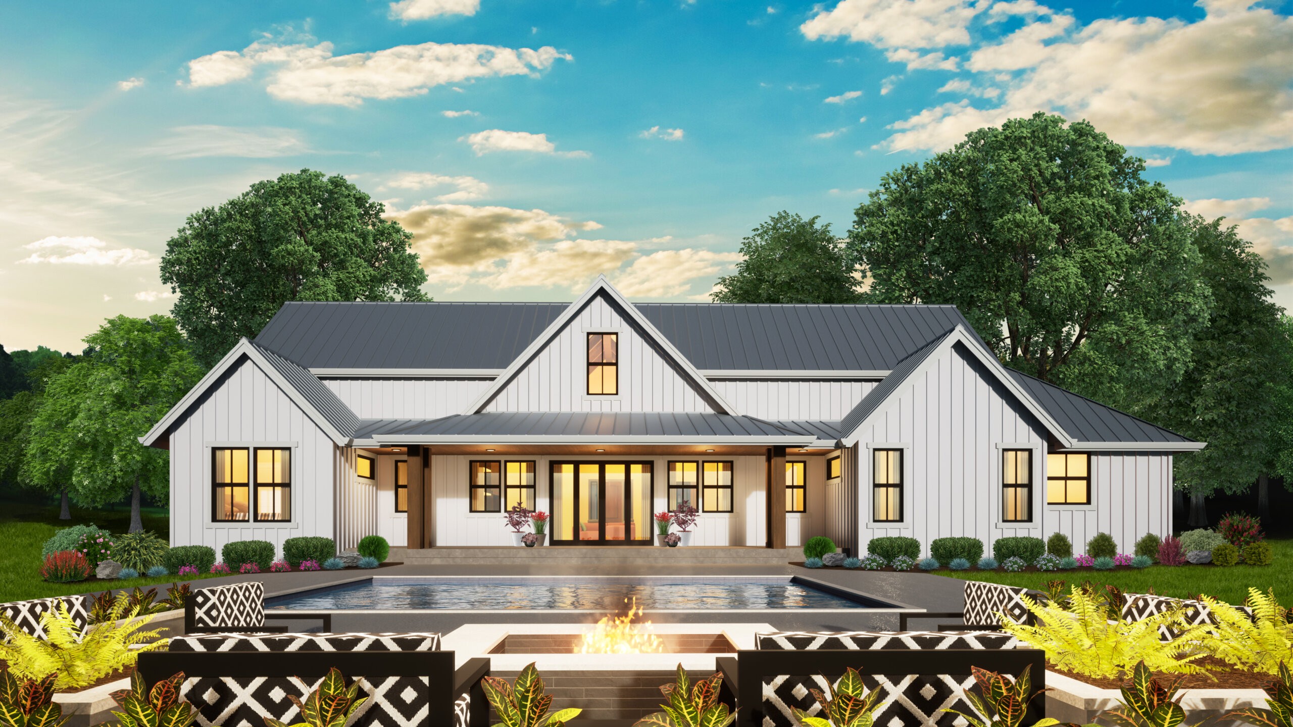


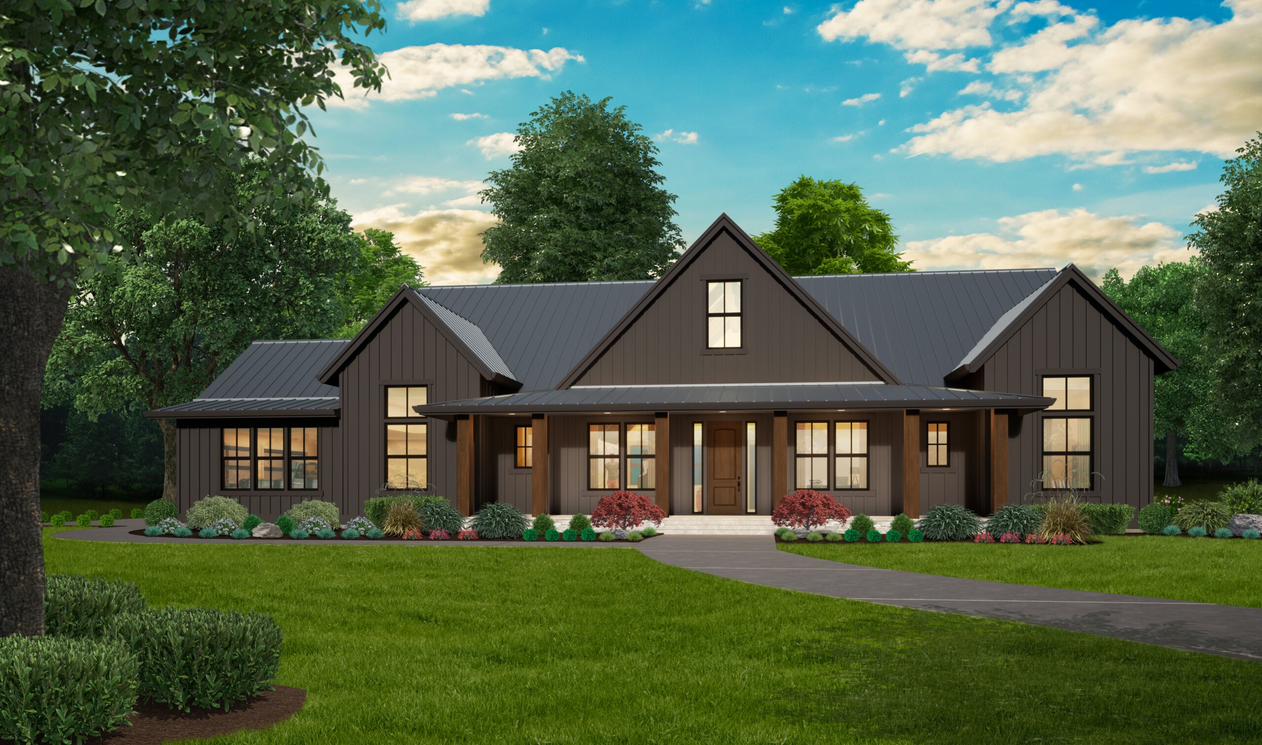


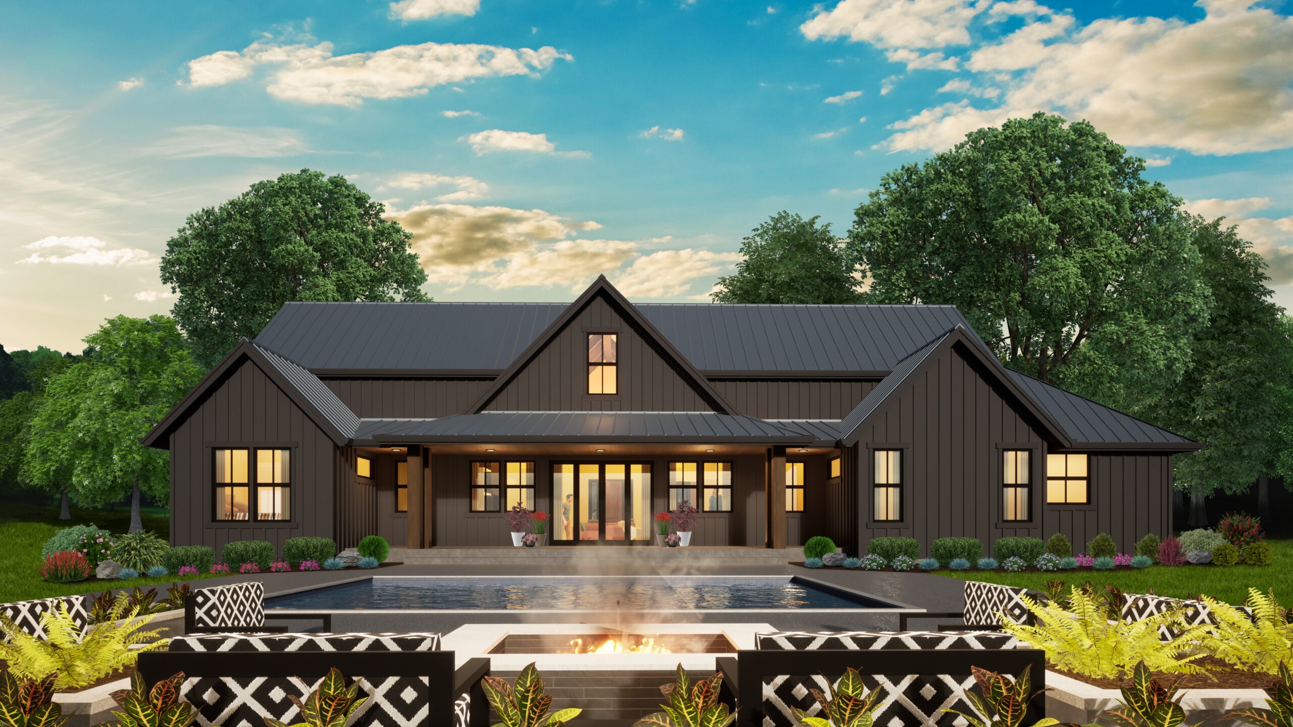




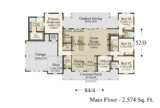




Reviews
There are no reviews yet.